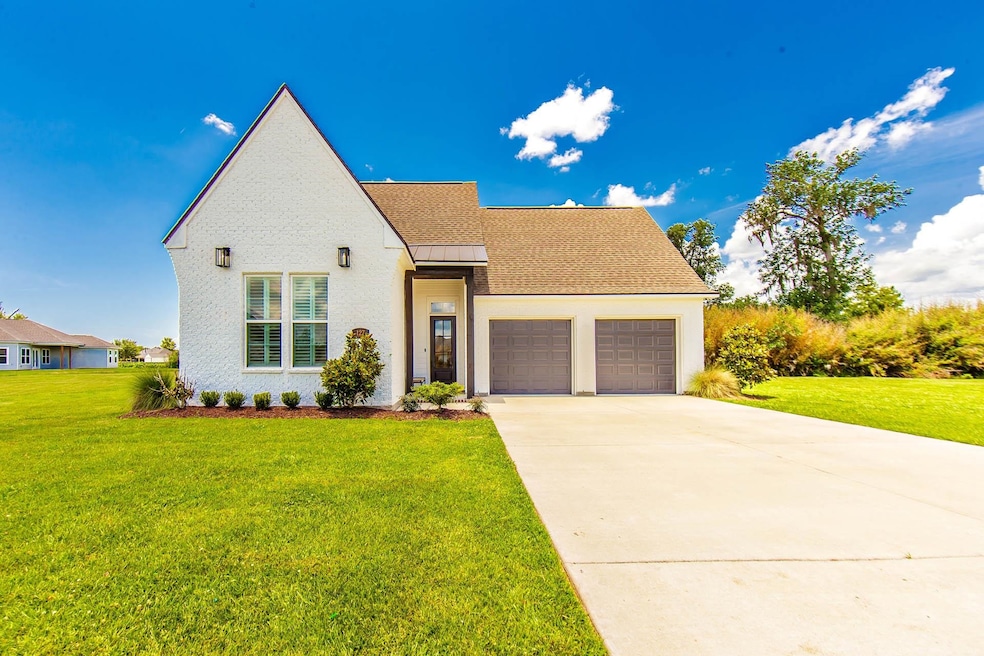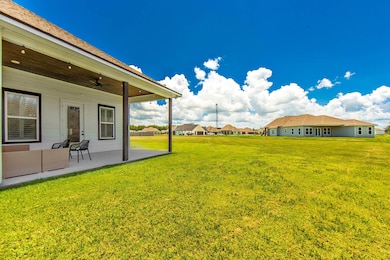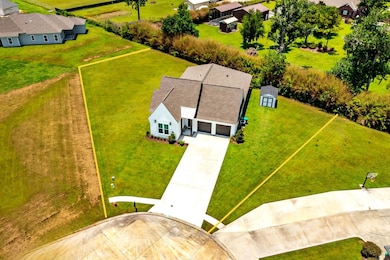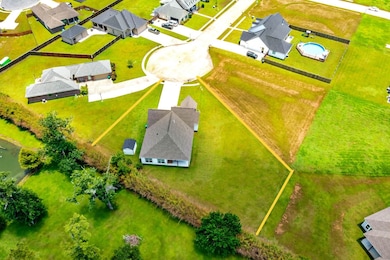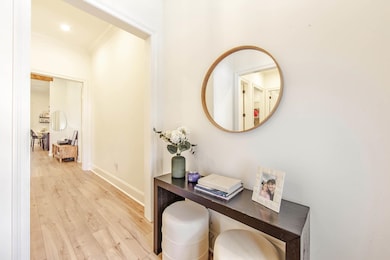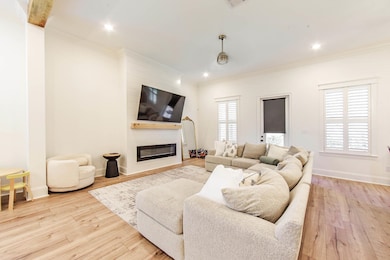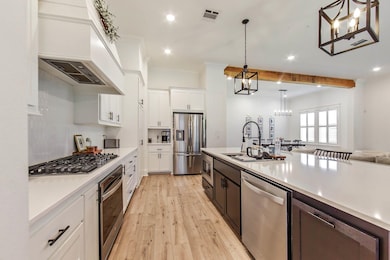Estimated payment $2,728/month
Highlights
- Freestanding Bathtub
- Traditional Architecture
- Beamed Ceilings
- Bayou Blue Elementary School Rated A
- Covered Patio or Porch
- Walk-In Pantry
About This Home
PRICED UNDER RECENT APPRAISAL! (8/18/25) Tucked away in the peaceful cul-de-sac of Lyndale Court and within the desirable Hidden Meadows of Caro Estates Subdivision, this stunning 4-bedroom, 2.5-bath modern home offers space, style, and comfort on an oversized lot with plenty of parking. Step inside to discover a beautiful open floor plan designed for both everyday living and entertaining. The spacious living area features a cozy electric fireplace, beamed ceiling, and warm laminate wood flooring that glows under ambient recessed lighting. The seamless flow between the living, dining, and kitchen spaces creates a welcoming atmosphere. The kitchen is a true showstopper, complete with white custom cabinetry, a walk-in pantry, stainless steel appliances, a 5-burner gas cooktop, and a large island with a breakfast bar—perfect for gatherings and casual meals. Off the kitchen, you will find another open space which can be used as a home-office, playroom, craft room, etc. Throughout the home, plantation shutters and custom shades add a refined touch. Each bedroom is generously sized with ample closet space, while the luxurious primary suite provides a private retreat with a spa-like ensuite featuring a large custom tile shower, standalone soaking tub, and double vanities. The spacious laundry room offers functionality and style with custom cabinetry, a built-in folding table, and ample storage space. Outside, relax or entertain under the covered back patio with a charming, beaded board ceiling. NO FLOOD INSUREANCE REQUIRED. Don’t miss your chance to own this beautiful home in a serene neighborhood—schedule your showing today! *Buyer to verify all measurements, homeowner's insurance, flood zone, property taxes, and school zone. (Not warranted by the seller, listing agent, or brokerage.)**Please Note: GPS Maps may send you to Linda Lee Dr, so please call for directions if needed.
Listing Agent
KELLER WILLIAMS REALTY BAYOU P License #995697400 Listed on: 06/10/2025

Home Details
Home Type
- Single Family
Est. Annual Taxes
- $3,649
Year Built
- Built in 2022
Lot Details
- 0.5 Acre Lot
- Lot Dimensions are 47.94 x 153.36 x 81.86 x 180 x 1...
- Cul-De-Sac
- Landscaped
- Oversized Lot
HOA Fees
- $4 Monthly HOA Fees
Home Design
- Traditional Architecture
- Brick Exterior Construction
- Slab Foundation
- Frame Construction
- Shingle Roof
- Wood Siding
Interior Spaces
- 2,361 Sq Ft Home
- 1-Story Property
- Crown Molding
- Beamed Ceilings
- Ceiling height of 9 feet or more
- Ceiling Fan
- Recessed Lighting
- Fireplace
- Plantation Shutters
- Ceramic Tile Flooring
- Attic Access Panel
- Fire and Smoke Detector
- Laundry Room
Kitchen
- Breakfast Bar
- Walk-In Pantry
- Oven or Range
- Gas Cooktop
- Microwave
- Dishwasher
- Stainless Steel Appliances
- Disposal
Bedrooms and Bathrooms
- 4 Bedrooms
- En-Suite Bathroom
- Walk-In Closet
- Double Vanity
- Freestanding Bathtub
- Soaking Tub
- Separate Shower
Parking
- 4 Car Garage
- On-Street Parking
- Open Parking
Outdoor Features
- Covered Patio or Porch
- Exterior Lighting
- Outdoor Storage
Utilities
- Cooling Available
- Heating Available
Community Details
- Built by Dicharry Homes, LLC
- Caro Estates Of Bayou Blue Subdivision, Frederickburg C Floorplan
Map
Home Values in the Area
Average Home Value in this Area
Tax History
| Year | Tax Paid | Tax Assessment Tax Assessment Total Assessment is a certain percentage of the fair market value that is determined by local assessors to be the total taxable value of land and additions on the property. | Land | Improvement |
|---|---|---|---|---|
| 2024 | $3,649 | $34,450 | $4,940 | $29,510 |
| 2023 | $3,545 | $33,760 | $4,250 | $29,510 |
| 2022 | $572 | $4,250 | $4,250 | $0 |
Property History
| Date | Event | Price | List to Sale | Price per Sq Ft |
|---|---|---|---|---|
| 10/22/2025 10/22/25 | Price Changed | $459,000 | -1.0% | $194 / Sq Ft |
| 08/18/2025 08/18/25 | Price Changed | $463,500 | -1.2% | $196 / Sq Ft |
| 06/10/2025 06/10/25 | For Sale | $469,000 | -- | $199 / Sq Ft |
Purchase History
| Date | Type | Sale Price | Title Company |
|---|---|---|---|
| Deed | $487,657 | -- |
Mortgage History
| Date | Status | Loan Amount | Loan Type |
|---|---|---|---|
| Open | $463,275 | No Value Available |
Source: Bayou Board of REALTORS®
MLS Number: 2025010895
APN: 0110853593
- 219 Mary Beth Ave
- 116 Louise Ln
- 300 Canal Ln
- 108 Holly Dr
- 2630 Bayou Blue Rd
- 113 Louise Ln
- 302 Bayou Bend Dr
- 119 Lyndale Ct
- 277 Madio Dr
- 117 Crestwood Dr
- 119 Crestwood Dr
- 206 Capri Ct
- 184 Evangeline Heights St
- 411 Rue Evangeline
- 199 Southwood Dr
- 293 Ontario St
- 305 Melanie Ln
- 1230 Lacroix Dr
- 2937 Kiwi Ave
- 1308 Palmisano Dr
- 707 Bayou Gardens Blvd
- 5467 W Park Ave
- 122 Mall Cir
- 5818 W Main St
- 137 Synergy Center Blvd
- 6656 Linda St Unit B D
- 1 Stones Throw Dr
- 1826 Martin Luther King Blvd
- 286 Monarch Dr Unit A
- 1803 Martin Luther King Blvd
- 209 N French Quarter Dr
- 208 Monarch Dr
- 307 Mobile Estates Dr
- 302 Suthon Ave
- 100 Ansley Place Ct
- 123 Louise St
- 7416 Park Ave
- 320 Barataria Ave
- 150 Shady Arbors Cir
- 100 Belmere Luxury Ct
