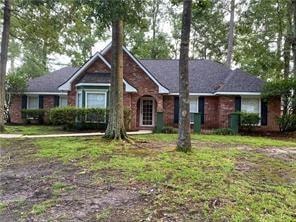127 Madewood Dr Mandeville, LA 70471
4
Beds
2
Baths
2,232
Sq Ft
0.37
Acres
Highlights
- Traditional Architecture
- Heated Enclosed Porch
- Central Heating and Cooling System
- Mandeville Elementary School Rated A-
- Screened Patio
- Garage
About This Home
EXCELLENT 4 BEDROOM/2 BATHROOM HOME LOCATED IN THE HEART OF MANDEVILLE! SPEND YOUR EVENINGS RELAXING ON THE OVERSIZED SCREENED IN PORCH. SPLIT BEDROOM FLOORPLAN WITH A FORMAL DINING ROOM AS WELL AS A BONUS BUILT IN DESK AREA OFF OF THE MASTER. TWO SHEDS ARE ALSO AVAILABLE FOR TENANT USE. DON'T LET THIS ONE PASS YOU BY! WONDERFUL LEASE OPPORTUNITY!
Home Details
Home Type
- Single Family
Est. Annual Taxes
- $3,098
Year Built
- Built in 1988
Lot Details
- 0.37 Acre Lot
- Lot Dimensions are 100 x 150
- Rectangular Lot
- Property is in excellent condition
- Zoning described as R1
Parking
- Garage
Home Design
- Traditional Architecture
- Brick Exterior Construction
- Slab Foundation
- Stucco
Interior Spaces
- 2,232 Sq Ft Home
- 1-Story Property
- Heated Enclosed Porch
Bedrooms and Bathrooms
- 4 Bedrooms
- 2 Full Bathrooms
Schools
- Www.Stpsb.Org Elementary And Middle School
- Www.Stpsb.Org High School
Additional Features
- Screened Patio
- Outside City Limits
- Central Heating and Cooling System
Listing and Financial Details
- Security Deposit $2,700
- Tenant pays for electricity, gas, water
- Assessor Parcel Number 45491
Community Details
Overview
- Rosedown Subdivision
Pet Policy
- Breed Restrictions
Map
Source: ROAM MLS
MLS Number: 2525120
APN: 45491
Nearby Homes
- 1322 Woodmere Dr
- 104 Debellvue Place
- 1285 Ridge Way Dr
- 1424 Woodmere Dr
- 120 Blue Heron Dr
- 1262 Springwater Dr
- 4761 Sharp Rd
- 1394 Stillwater Dr
- 8063 Winners Cir
- 8063 Winners Circle None
- 67562 Antioch Dr
- 7013 Edgewater Dr
- 129 Century Oak Ln
- 7218 Brookwood Dr
- 127 Morningside Dr
- 235 Morningside Dr
- 817 Harmony Ln
- 2 Bordelon Ct
- 1398 Stillwater Dr
- 218 Longfellow Ln
- 3005 Canaan Place
- 67168 Locke St
- 100 St Ann Dr
- 1525 Elderberry Loop
- 45 Cottage Ct
- 829 Asbury Dr Unit 4
- 1824 Logan Ln
- 202 Trace Loop Unit 208
- 202 Trace Loop None
- 2639 N Causeway Blvd
- 305 Teal Ct
- 310 Teal Ct
- 207 Pineridge Ct
- 164 Trace Loop
- 87 Trace Loop
- 2202 9th St
- 1350 Park Dr Unit 8
- 227 Rosewood St







