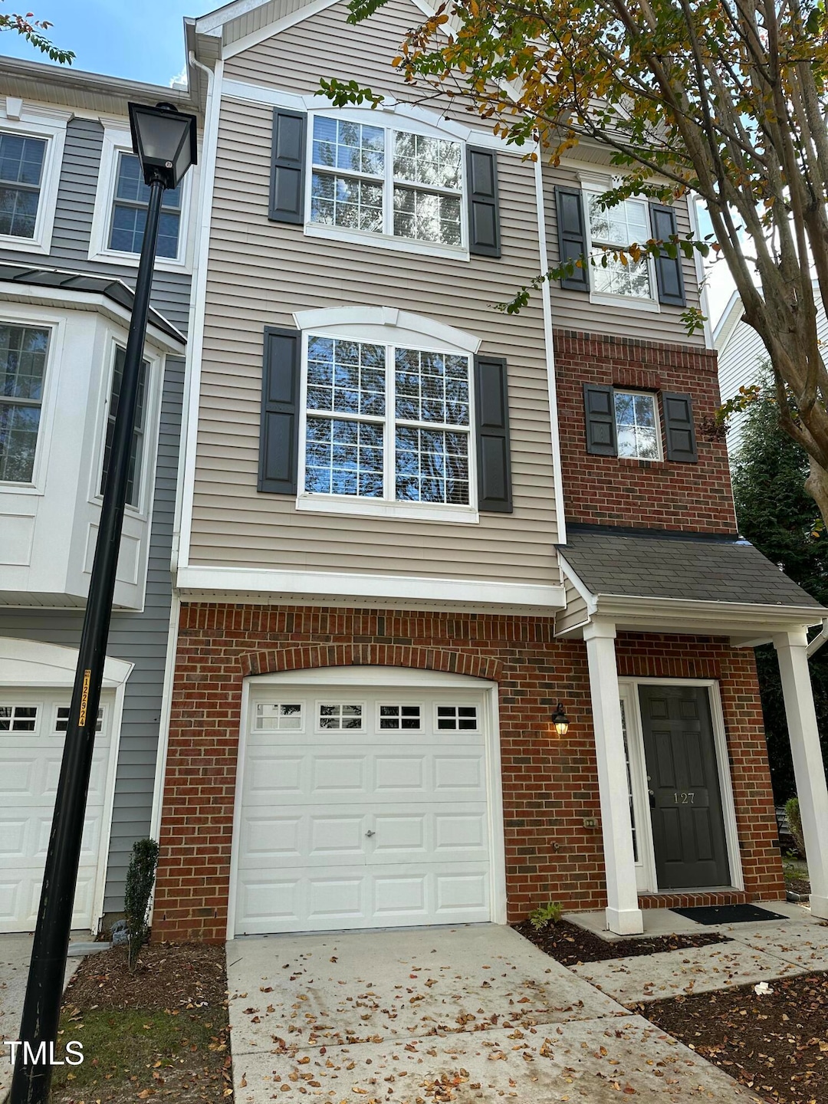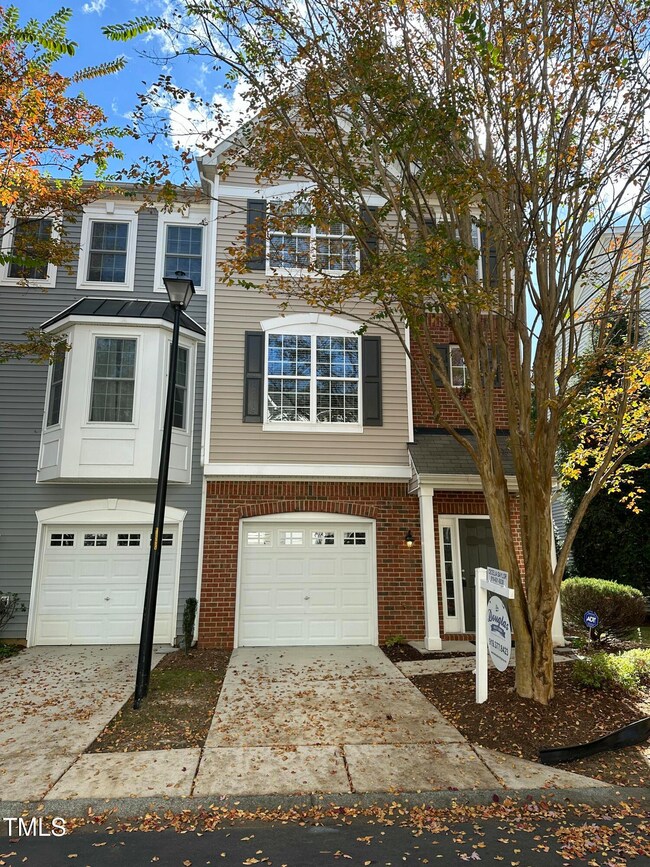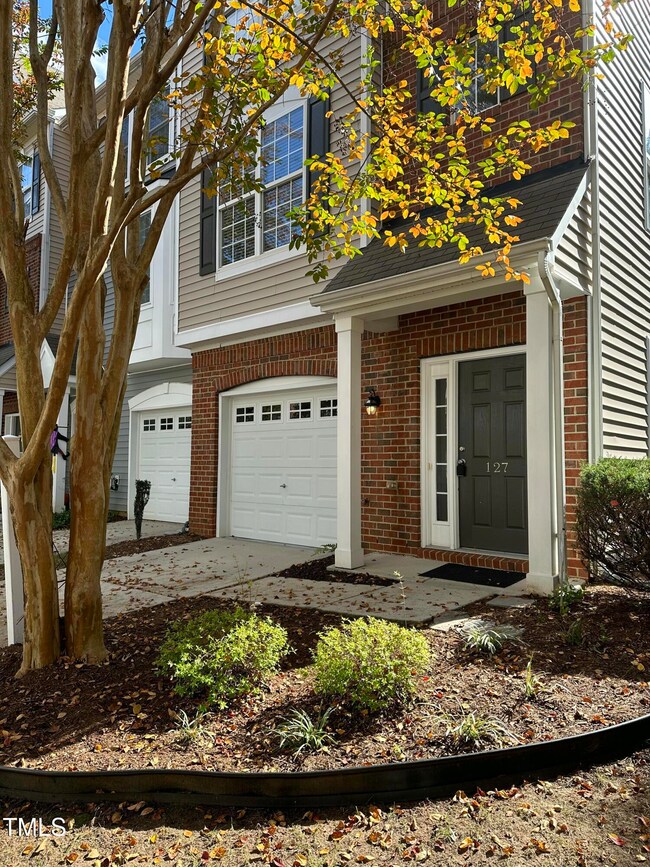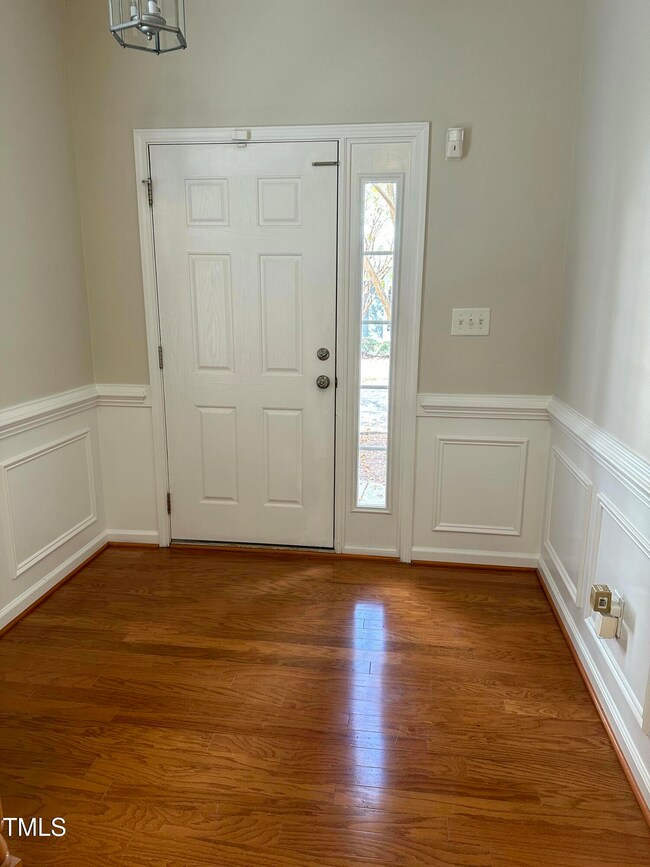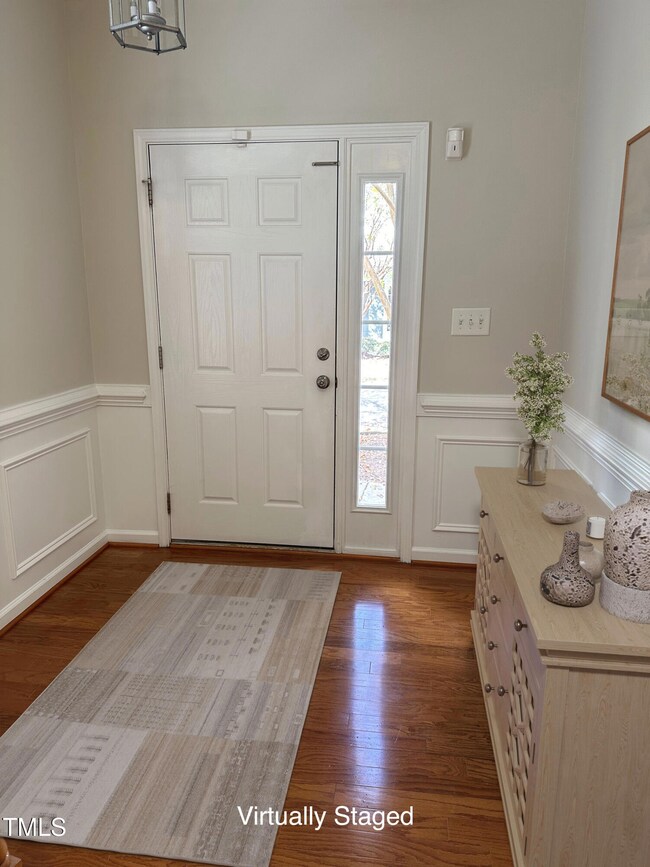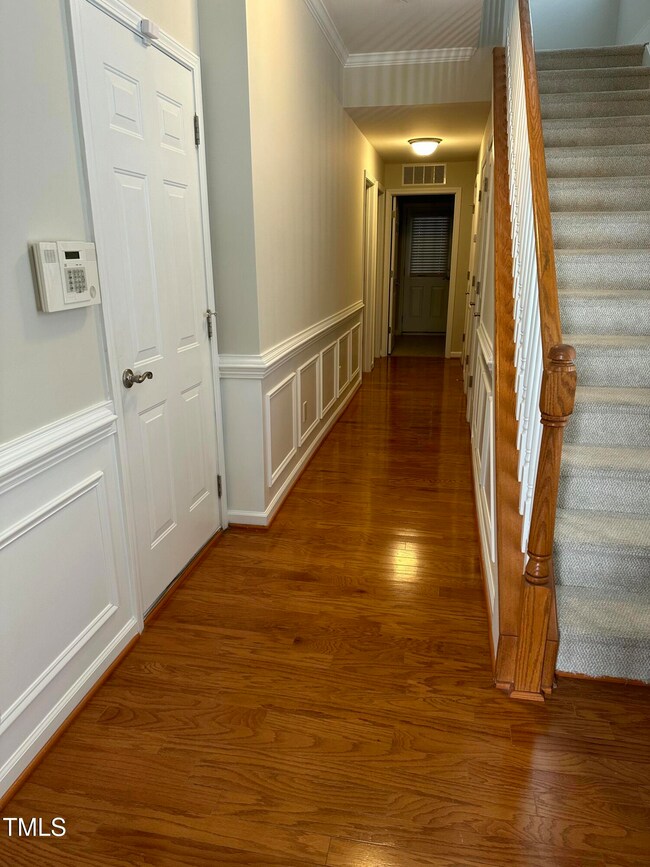
127 Madison Square Ln Cary, NC 27513
South Cary NeighborhoodHighlights
- Two Primary Bedrooms
- Open Floorplan
- Traditional Architecture
- Weatherstone Elementary School Rated A
- Deck
- 5-minute walk to Lexie Lane Park
About This Home
As of December 2024Charming End Unit Townhome in Townes of Madison - Freshly Painted, Investor-Friendly, and Prime Location with Ample Storage! Welcome to this beautifully updated 3-story end-unit townhome in the highly desirable Townes of Madison community in Cary. Offering 2,088 sq ft of well-designed living space, this home features 3 bedrooms and 3.5 bathrooms, ideal for comfortable and flexible living. Built in 2006 and recently professionally painted, the home feels fresh and modern throughout.The main level boasts a spacious living area that flows seamlessly into a well-appointed kitchen, featuring ample cabinetry, a generous pantry, and direct access to a private deck—perfect for outdoor dining or relaxing. The lower level includes a versatile bedroom with a full bathroom, perfect for guests or a home office, along with additional storage space.Upstairs on the third level, you'll find two large primary suites, each complete with spacious, custom closets designed for maximum storage, providing plenty of hanging space and shelving to keep everything organized and tidy. Storage is a theme throughout this home, from large closets to a thoughtfully designed kitchen pantry.This meticulously cared-for townhome also includes a new HVAC system installed in 2017, a new hot water heater in 2022, and a one-car garage with extra storage capacity. Residents enjoy a welcoming community with well-kept common areas.Investors take note—there is currently no rental cap in this community, making this a prime opportunity for those looking to invest in a rental property.Enjoy the unbeatable location within walking distance of downtown Cary, where you can explore a wide variety of restaurants, shops, and the newly developed Downtown Cary Park. Whether you're dining out, relaxing in the park, or attending local events, everything is just a short stroll away, offering the perfect blend of suburban charm and urban convenience. This home's abundant storage and ideal location make it an exceptional choice for investors and homeowners alike!
Last Agent to Sell the Property
Choice Residential Real Estate License #327206 Listed on: 10/25/2024

Townhouse Details
Home Type
- Townhome
Est. Annual Taxes
- $3,672
Year Built
- Built in 2006
Lot Details
- 1,742 Sq Ft Lot
- End Unit
- No Units Located Below
- No Unit Above or Below
- 1 Common Wall
HOA Fees
- $189 Monthly HOA Fees
Parking
- 1 Car Attached Garage
- Additional Parking
- 1 Open Parking Space
Home Design
- Traditional Architecture
- Brick Veneer
- Slab Foundation
- Architectural Shingle Roof
- Vinyl Siding
Interior Spaces
- 2,088 Sq Ft Home
- 2-Story Property
- Open Floorplan
- Crown Molding
- Smooth Ceilings
- High Ceiling
- Ceiling Fan
- Recessed Lighting
- Screen For Fireplace
- Fireplace Features Blower Fan
- Gas Log Fireplace
- Entrance Foyer
- Family Room with Fireplace
- Combination Kitchen and Dining Room
- Storage
- Scuttle Attic Hole
- Security System Owned
Kitchen
- Eat-In Kitchen
- Self-Cleaning Oven
- Free-Standing Electric Range
- Microwave
- Ice Maker
- Dishwasher
- Stainless Steel Appliances
- Kitchen Island
- Granite Countertops
- Disposal
Flooring
- Wood
- Carpet
- Luxury Vinyl Tile
Bedrooms and Bathrooms
- 3 Bedrooms
- Double Master Bedroom
- Walk-In Closet
- Double Vanity
- Bathtub with Shower
- Walk-in Shower
Laundry
- Laundry Room
- Laundry on lower level
- Sink Near Laundry
- Washer and Electric Dryer Hookup
Outdoor Features
- Deck
Schools
- Wake County Schools Elementary And Middle School
- Wake County Schools High School
Utilities
- Forced Air Heating and Cooling System
- Heating System Uses Natural Gas
- Electric Water Heater
- Community Sewer or Septic
- High Speed Internet
- Cable TV Available
Listing and Financial Details
- Assessor Parcel Number 0764213688
Community Details
Overview
- Association fees include insurance, ground maintenance
- Ppm Townes Of Madison Association, Phone Number (919) 848-4911
- Townes Of Madison Subdivision
- Maintained Community
Security
- Resident Manager or Management On Site
Ownership History
Purchase Details
Home Financials for this Owner
Home Financials are based on the most recent Mortgage that was taken out on this home.Purchase Details
Purchase Details
Home Financials for this Owner
Home Financials are based on the most recent Mortgage that was taken out on this home.Similar Homes in the area
Home Values in the Area
Average Home Value in this Area
Purchase History
| Date | Type | Sale Price | Title Company |
|---|---|---|---|
| Warranty Deed | $446,000 | None Listed On Document | |
| Quit Claim Deed | -- | None Listed On Document | |
| Warranty Deed | $199,500 | None Available |
Mortgage History
| Date | Status | Loan Amount | Loan Type |
|---|---|---|---|
| Open | $356,800 | New Conventional | |
| Previous Owner | $144,392 | New Conventional | |
| Previous Owner | $159,470 | Fannie Mae Freddie Mac |
Property History
| Date | Event | Price | Change | Sq Ft Price |
|---|---|---|---|---|
| 12/30/2024 12/30/24 | Sold | $446,000 | -2.9% | $214 / Sq Ft |
| 11/16/2024 11/16/24 | Pending | -- | -- | -- |
| 10/31/2024 10/31/24 | Price Changed | $459,500 | -0.5% | $220 / Sq Ft |
| 10/25/2024 10/25/24 | For Sale | $461,900 | -- | $221 / Sq Ft |
Tax History Compared to Growth
Tax History
| Year | Tax Paid | Tax Assessment Tax Assessment Total Assessment is a certain percentage of the fair market value that is determined by local assessors to be the total taxable value of land and additions on the property. | Land | Improvement |
|---|---|---|---|---|
| 2024 | $3,672 | $435,593 | $125,000 | $310,593 |
| 2023 | $2,659 | $263,366 | $60,000 | $203,366 |
| 2022 | $2,560 | $263,366 | $60,000 | $203,366 |
| 2021 | $2,509 | $263,366 | $60,000 | $203,366 |
| 2020 | $2,522 | $263,366 | $60,000 | $203,366 |
| 2019 | $2,101 | $194,368 | $38,000 | $156,368 |
| 2018 | $1,972 | $194,368 | $38,000 | $156,368 |
| 2017 | $1,896 | $194,368 | $38,000 | $156,368 |
| 2016 | $1,867 | $194,368 | $38,000 | $156,368 |
| 2015 | $1,976 | $198,696 | $36,000 | $162,696 |
| 2014 | -- | $198,696 | $36,000 | $162,696 |
Agents Affiliated with this Home
-
Cecelia Saylor

Seller's Agent in 2024
Cecelia Saylor
Choice Residential Real Estate
(919) 601-5038
6 in this area
30 Total Sales
-
Crystal Blanton

Buyer's Agent in 2024
Crystal Blanton
Keller Williams Legacy
(919) 801-1028
2 in this area
74 Total Sales
Map
Source: Doorify MLS
MLS Number: 10060255
APN: 0764.17-21-3688-000
- 412 Madison Ave
- 414 Madison Ave
- 408 Madison Ave
- 418 Madison Ave
- 220 N Dixon Ave
- 216 N Dixon Ave
- 414 W Chatham St
- 412 W Chatham St
- 410 W Chatham St
- 404 W Chatham St
- 413 W Chatham St
- 411 W Chatham St
- 415 W Chatham St
- 315 Holloway St
- 401 W Chatham St
- 301 N West St
- 3034 Winfred Dell Ln
- 710 Samuel Cary Dr
- 507 Middleton Ave
- 717 Samuel Cary Dr
