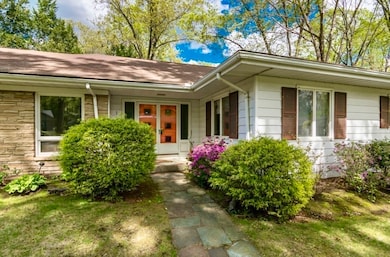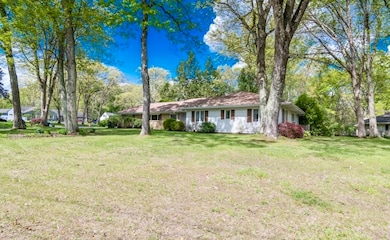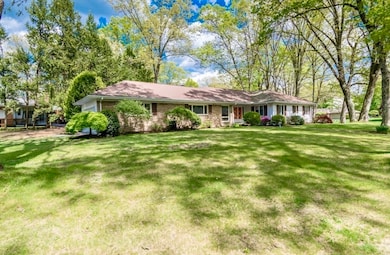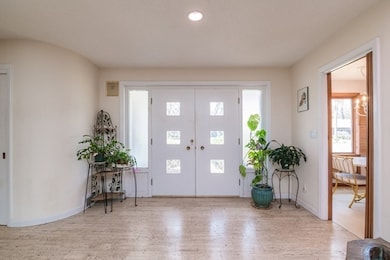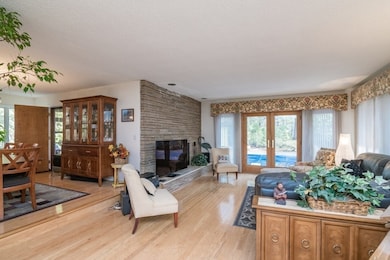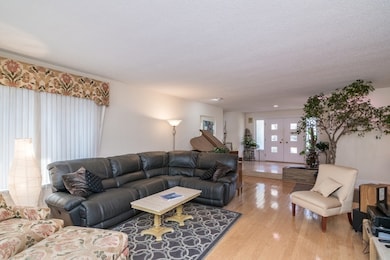127 Magnolia Cir Longmeadow, MA 01106
Estimated payment $3,831/month
Highlights
- Golf Course Community
- Medical Services
- Ranch Style House
- Blueberry Hill Rated A-
- In Ground Pool
- Wood Flooring
About This Home
BACK ON MARKET- BUYERS LOST FINANCING - Now's your chance! This custom built Chapdelaine ranch nestled in a highly sought-after area is ready to welcome new owners! As you enter, a large foyer leads you to a spacious living room with beautiful wood floors, fireplace & atrium doors to a private backyard oasis with a built-in pool. The bright, expansive kitchen has a dining area & a stunning wall of windows. The dining room boasts wood floors & access to a serene screened-in porch. A curved wall leads you to a versatile den/possible 4th bdrm with built-ins & newer sliders that open to the patio & pool area. The primary bedroom has an en-suite bath & a walk-in closet, the main bath offers double sinks & serves two more spacious bdrms. The lower level is an entertainer's dream, with a built-in bar & rec room. Additional amenities: new electrical panel ‘25, 1st fl laundry, cent air & vac, lawn sprinklers, outdoor shower & shed. This lovely home provides great space to enjoy inside & out!
Home Details
Home Type
- Single Family
Est. Annual Taxes
- $11,186
Year Built
- Built in 1958
Lot Details
- 0.57 Acre Lot
- Fenced Yard
- Corner Lot
- Sprinkler System
Parking
- 2 Car Attached Garage
- Driveway
- Open Parking
- Off-Street Parking
Home Design
- Ranch Style House
- Brick Exterior Construction
- Frame Construction
- Shingle Roof
Interior Spaces
- Central Vacuum
- Ceiling Fan
- Recessed Lighting
- Decorative Lighting
- Sliding Doors
- Living Room with Fireplace
- Dining Area
- Sun or Florida Room
- Storm Doors
- Laundry on main level
Kitchen
- Oven
- Range
- Dishwasher
Flooring
- Wood
- Wall to Wall Carpet
- Laminate
- Tile
Bedrooms and Bathrooms
- 3 Bedrooms
- Walk-In Closet
- 2 Full Bathrooms
- Double Vanity
- Bathtub with Shower
- Separate Shower
Partially Finished Basement
- Basement Fills Entire Space Under The House
- Sump Pump
Pool
- In Ground Pool
- Outdoor Shower
Outdoor Features
- Enclosed Patio or Porch
- Outdoor Storage
Utilities
- Forced Air Heating and Cooling System
- Heating System Uses Natural Gas
- Gas Water Heater
Additional Features
- Energy-Efficient Thermostat
- Property is near schools
Listing and Financial Details
- Assessor Parcel Number 2545739
Community Details
Overview
- No Home Owners Association
- Near Conservation Area
Amenities
- Medical Services
- Shops
Recreation
- Golf Course Community
- Tennis Courts
- Park
Map
Home Values in the Area
Average Home Value in this Area
Tax History
| Year | Tax Paid | Tax Assessment Tax Assessment Total Assessment is a certain percentage of the fair market value that is determined by local assessors to be the total taxable value of land and additions on the property. | Land | Improvement |
|---|---|---|---|---|
| 2025 | $11,424 | $540,900 | $176,000 | $364,900 |
| 2024 | $11,186 | $540,900 | $176,000 | $364,900 |
| 2023 | $10,584 | $461,800 | $160,300 | $301,500 |
| 2022 | $10,181 | $413,200 | $160,300 | $252,900 |
| 2021 | $9,777 | $395,200 | $152,600 | $242,600 |
| 2020 | $9,568 | $395,200 | $152,600 | $242,600 |
| 2019 | $9,643 | $400,300 | $152,600 | $247,700 |
| 2018 | $8,782 | $360,800 | $177,700 | $183,100 |
| 2017 | $8,508 | $360,800 | $177,700 | $183,100 |
| 2016 | $8,314 | $341,700 | $166,000 | $175,700 |
| 2015 | $8,031 | $340,000 | $164,300 | $175,700 |
Property History
| Date | Event | Price | List to Sale | Price per Sq Ft |
|---|---|---|---|---|
| 10/28/2025 10/28/25 | Pending | -- | -- | -- |
| 10/20/2025 10/20/25 | Price Changed | $550,000 | -3.5% | $176 / Sq Ft |
| 10/02/2025 10/02/25 | Price Changed | $569,900 | -0.9% | $183 / Sq Ft |
| 08/28/2025 08/28/25 | For Sale | $575,000 | 0.0% | $184 / Sq Ft |
| 08/28/2025 08/28/25 | Price Changed | $575,000 | -3.4% | $184 / Sq Ft |
| 05/19/2025 05/19/25 | Pending | -- | -- | -- |
| 04/25/2025 04/25/25 | For Sale | $595,000 | 0.0% | $191 / Sq Ft |
| 04/13/2025 04/13/25 | Pending | -- | -- | -- |
| 04/03/2025 04/03/25 | For Sale | $595,000 | -- | $191 / Sq Ft |
Purchase History
| Date | Type | Sale Price | Title Company |
|---|---|---|---|
| Quit Claim Deed | -- | -- | |
| Deed | -- | -- | |
| Deed | $90,000 | -- |
Mortgage History
| Date | Status | Loan Amount | Loan Type |
|---|---|---|---|
| Open | $555,000 | Adjustable Rate Mortgage/ARM | |
| Previous Owner | $82,000 | Purchase Money Mortgage | |
| Previous Owner | $90,000 | Purchase Money Mortgage |
Source: MLS Property Information Network (MLS PIN)
MLS Number: 73354581
APN: LONG-000474-000072-000046
- 37 Captain Rd
- 217 Inverness Ln
- 7 Viscount Rd
- 124 Tecumseh Dr
- 120 Inverness Ln
- 0 Dennis Rd
- 35 Plymouth Rd
- 111 Ashford Rd
- 49 Wimbleton Dr
- 151 Wolf Swamp Rd
- 85 Inverness Ln
- 70 Tennyson Dr
- 757 Shaker Rd
- 182 Crestview Cir
- 136 Fenwood Rd
- 95 Tedford Dr
- 196 Cambridge Cir
- 911 Williams St
- 22 Hawthorne St
- 0 Mill Rd

