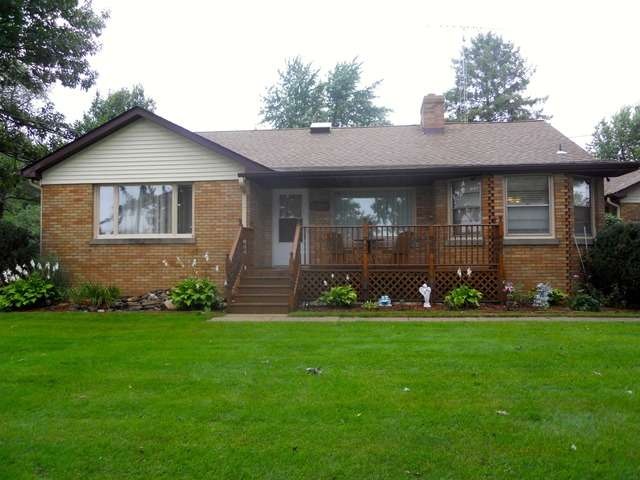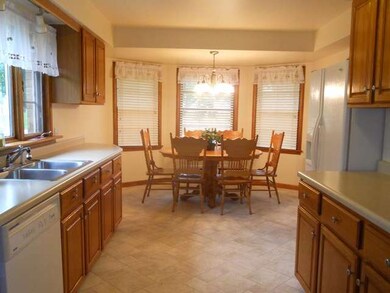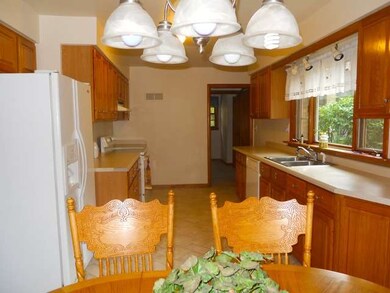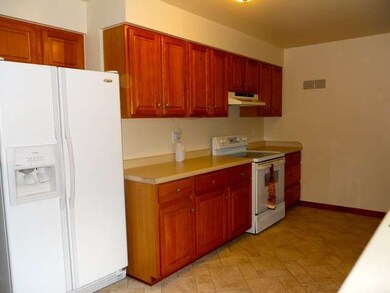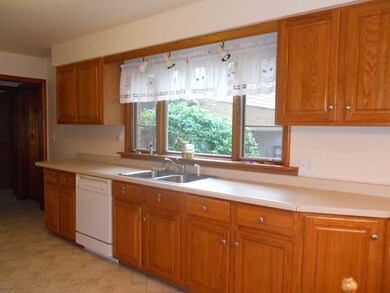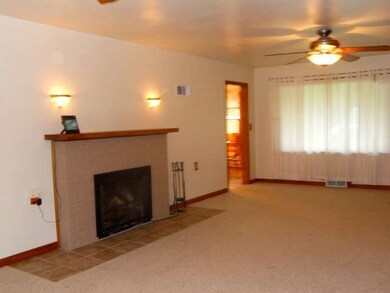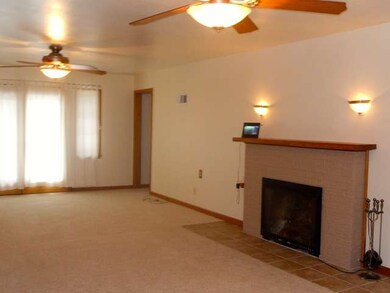
127 Maplewood Dr Sycamore, IL 60178
Highlights
- Landscaped Professionally
- Ranch Style House
- Loft
- Wooded Lot
- Wood Flooring
- Sun or Florida Room
About This Home
As of March 2025Everything has been re-done: new flooring, fresh paint, baths, electric, newer kitchen, roof, HVAC. This home is much larger than it looks:unique loft area gives options for more bedrooms and living space. Full basement and oversized garage with workshop area provide lots of storage. Very well maintained: pride of ownership shows all on over 1/2 acre lot. Fenced dog run and large deck overlooking backyard.
Last Agent to Sell the Property
RE/MAX All Pro - St Charles License #471012729 Listed on: 09/10/2014

Home Details
Home Type
- Single Family
Est. Annual Taxes
- $6,378
Year Built
- 1955
Lot Details
- Southern Exposure
- Dog Run
- Fenced Yard
- Landscaped Professionally
- Wooded Lot
Parking
- Attached Garage
- Garage Transmitter
- Garage Door Opener
- Driveway
- Parking Included in Price
- Garage Is Owned
Home Design
- Ranch Style House
- Brick Exterior Construction
- Asphalt Shingled Roof
- Metal Roof
- Vinyl Siding
Interior Spaces
- Bathroom on Main Level
- Wood Burning Fireplace
- Loft
- Bonus Room
- Sun or Florida Room
- Wood Flooring
- Unfinished Basement
- Basement Fills Entire Space Under The House
Kitchen
- Breakfast Bar
- Walk-In Pantry
- Oven or Range
- Microwave
- Dishwasher
Outdoor Features
- Patio
- Porch
Utilities
- Forced Air Heating and Cooling System
- Heating System Uses Gas
- Well
Listing and Financial Details
- Homeowner Tax Exemptions
Ownership History
Purchase Details
Home Financials for this Owner
Home Financials are based on the most recent Mortgage that was taken out on this home.Purchase Details
Home Financials for this Owner
Home Financials are based on the most recent Mortgage that was taken out on this home.Purchase Details
Home Financials for this Owner
Home Financials are based on the most recent Mortgage that was taken out on this home.Similar Homes in Sycamore, IL
Home Values in the Area
Average Home Value in this Area
Purchase History
| Date | Type | Sale Price | Title Company |
|---|---|---|---|
| Warranty Deed | $273,000 | Homelight Title | |
| Warranty Deed | $205,000 | Baird & Warner Ttl Svcs Inc | |
| Warranty Deed | $189,500 | -- |
Mortgage History
| Date | Status | Loan Amount | Loan Type |
|---|---|---|---|
| Open | $268,055 | FHA | |
| Previous Owner | $9,146 | FHA | |
| Previous Owner | $45,732 | FHA | |
| Previous Owner | $187,728 | FHA | |
| Previous Owner | $186,067 | FHA | |
| Previous Owner | $119,660 | Stand Alone First | |
| Previous Owner | $44,000 | New Conventional |
Property History
| Date | Event | Price | Change | Sq Ft Price |
|---|---|---|---|---|
| 03/25/2025 03/25/25 | Sold | $273,000 | +3.0% | $124 / Sq Ft |
| 02/24/2025 02/24/25 | Pending | -- | -- | -- |
| 02/21/2025 02/21/25 | Price Changed | $265,000 | -3.6% | $120 / Sq Ft |
| 02/13/2025 02/13/25 | For Sale | $275,000 | +34.1% | $125 / Sq Ft |
| 08/01/2019 08/01/19 | Sold | $205,000 | -2.4% | $93 / Sq Ft |
| 06/16/2019 06/16/19 | Pending | -- | -- | -- |
| 05/23/2019 05/23/19 | For Sale | $210,000 | +10.8% | $95 / Sq Ft |
| 06/25/2015 06/25/15 | Sold | $189,500 | -2.8% | $82 / Sq Ft |
| 05/03/2015 05/03/15 | Pending | -- | -- | -- |
| 02/28/2015 02/28/15 | Price Changed | $195,000 | -2.5% | $85 / Sq Ft |
| 09/10/2014 09/10/14 | For Sale | $199,900 | -- | $87 / Sq Ft |
Tax History Compared to Growth
Tax History
| Year | Tax Paid | Tax Assessment Tax Assessment Total Assessment is a certain percentage of the fair market value that is determined by local assessors to be the total taxable value of land and additions on the property. | Land | Improvement |
|---|---|---|---|---|
| 2024 | $6,378 | $88,859 | $19,096 | $69,763 |
| 2023 | $6,378 | $81,143 | $17,438 | $63,705 |
| 2022 | $6,060 | $74,423 | $15,994 | $58,429 |
| 2021 | $5,822 | $69,868 | $15,015 | $54,853 |
| 2020 | $5,730 | $68,151 | $14,646 | $53,505 |
| 2019 | $6,175 | $66,658 | $14,325 | $52,333 |
| 2018 | $6,074 | $64,635 | $13,890 | $50,745 |
| 2017 | $5,939 | $62,077 | $13,340 | $48,737 |
| 2016 | $5,812 | $59,245 | $12,731 | $46,514 |
| 2015 | -- | $55,760 | $11,982 | $43,778 |
| 2014 | -- | $52,949 | $11,378 | $41,571 |
| 2013 | -- | $53,963 | $11,596 | $42,367 |
Agents Affiliated with this Home
-
L
Seller's Agent in 2025
Lana Erickson
eXp Realty - Geneva
-
M
Buyer's Agent in 2025
Michelle Gassensmith
Real Broker, LLC
-
Z
Buyer Co-Listing Agent in 2025
Zach Bellizzi
Real Broker, LLC
-
T
Seller's Agent in 2019
Tod Turriff
Baird Warner
-
J
Buyer's Agent in 2019
Jessica Torres
Hometown Realty Group
-
J
Seller's Agent in 2015
John Gamble
RE/MAX
Map
Source: Midwest Real Estate Data (MRED)
MLS Number: MRD08724748
APN: 06-29-277-020
- 44 Kloe Ln Unit 44
- 1147 Alexandria Dr
- 22 Kloe Ln Unit 22
- 1113 Rose Dr
- 1126 Rose Dr
- 13 Briden Ln Unit 13
- 8 Briden Ln Unit 8
- 990 Penny Ln
- 1125 Oxford Cir
- 223 Merry Oaks Dr
- TBD Plaza Dr
- TBD Aberdeen Ct
- TBD Peace Rd
- TBD Bethany Rd
- Lot 86 Merry Oaks Dr
- Lot 97 Merry Oaks Dr
- 141 Mary Hamsmith Ct
- 317 Plymouth Ct
- 312 N Main St
- 1929 Galloway Ct
