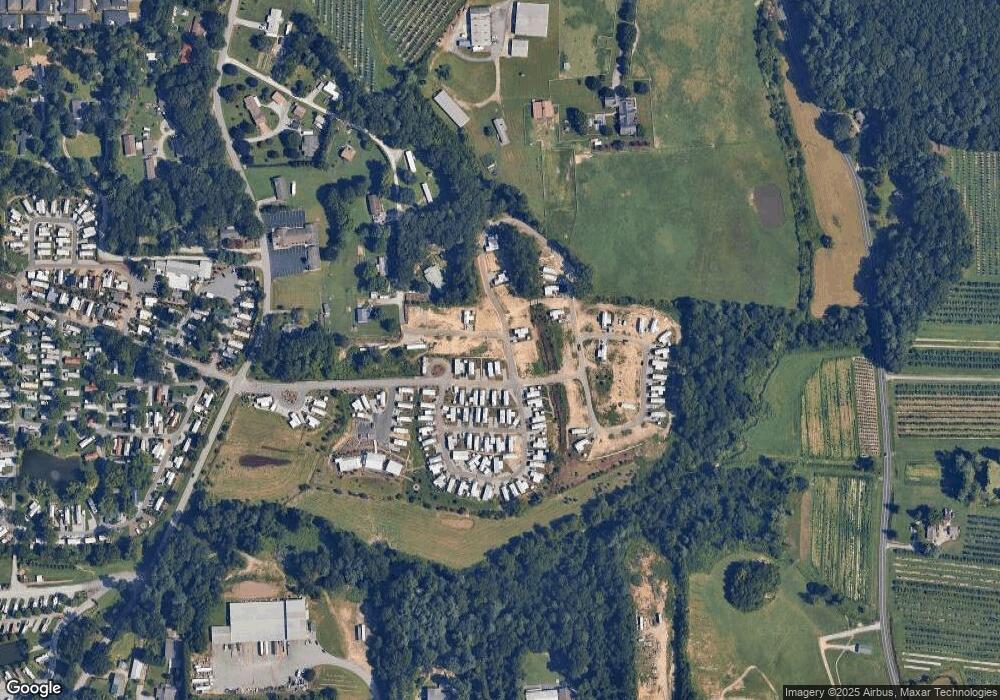127 Misty Knoll Way Flat Rock, NC 28731
2
Beds
1
Bath
543
Sq Ft
--
Built
About This Home
This home is located at 127 Misty Knoll Way, Flat Rock, NC 28731. 127 Misty Knoll Way is a home located in Henderson County with nearby schools including Woodrow Wilson Elementary School, Flat Rock Middle School, and East Henderson High School.
Create a Home Valuation Report for This Property
The Home Valuation Report is an in-depth analysis detailing your home's value as well as a comparison with similar homes in the area
Home Values in the Area
Average Home Value in this Area
Tax History Compared to Growth
Map
Nearby Homes
- 126 Misty Knoll Way
- 125 Misty Knoll Way
- 124 Misty Knoll Way
- 129 Misty Knoll Way
- 100 Meandering Ln
- 49 Skipping Stone Ln
- 44 Skipping Stone Ln
- 31 Strolling Easy Ln
- 17 Strolling Easy Ln Unit HT017
- 41 Strolling Easy Ln
- 40 Strolling Easy Ln
- 30 Strolling Easy Ln
- 20 Strolling Easy Ln
- 23 Strolling Easy Ln
- 76 Mount Meadow Ln
- 5 Empire Ln
- 29 Vista Pond Ln
- 112 Just Wandering Ln
- 20 2 Swans Ln
- 30 2 Swans Ln
- 120 Breezy Meadow Ln
- 420 S Orchard Rd
- 57 Breezy Meadow Ln
- 113 Meandering Ln
- 56 Breezy Meadow Ln
- 54 Breezy Meadow Ln
- 104 Meandering Ln
- 33 Strolling Easy Ln
- 185 Oo King Dr
- 108 Meandering Ln
- 88 Mount Meadow Ln
- 24 Strolling Easy Ln
- 25 Strolling Easy Ln
- 93 Mount Meadow Ln
- 148 Oo King Dr
- 436 S Orchard Rd
- 96 Oo King Dr
- 14 Empire Ln
- 372 Orchard Rd
- 10 Empire Ln
