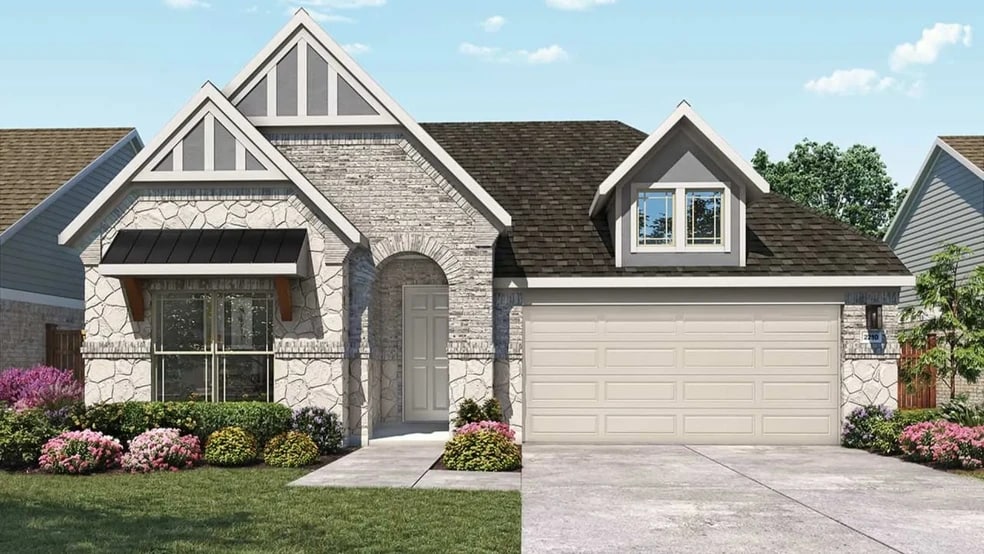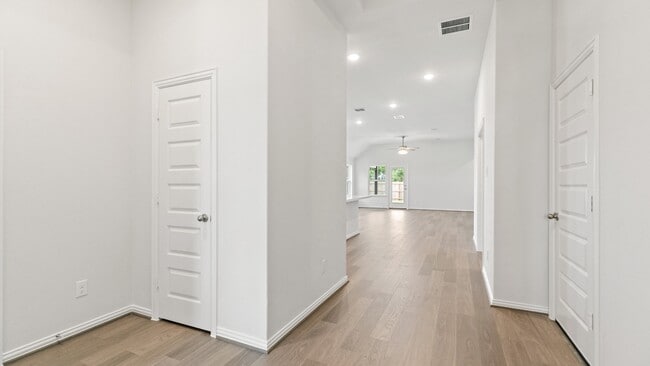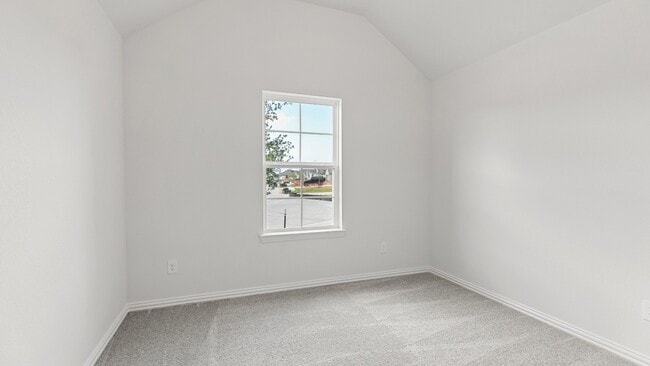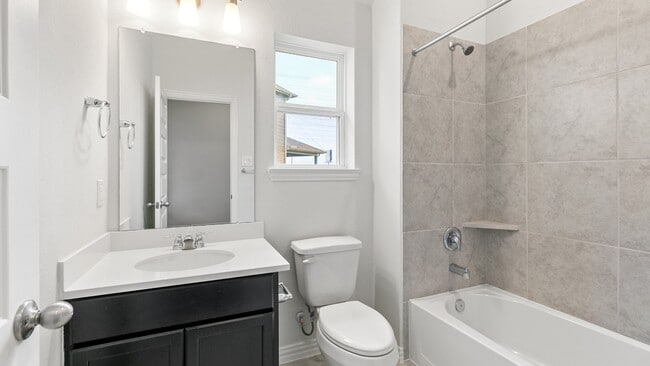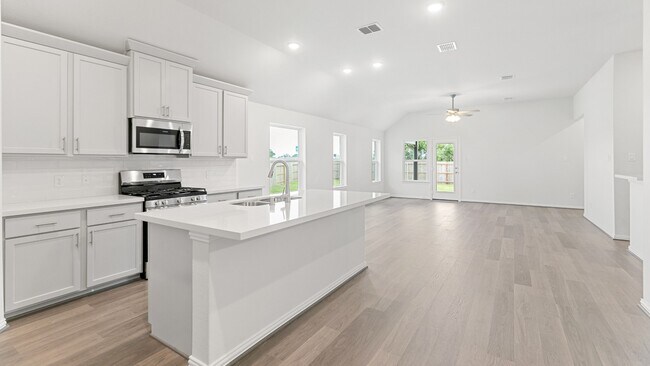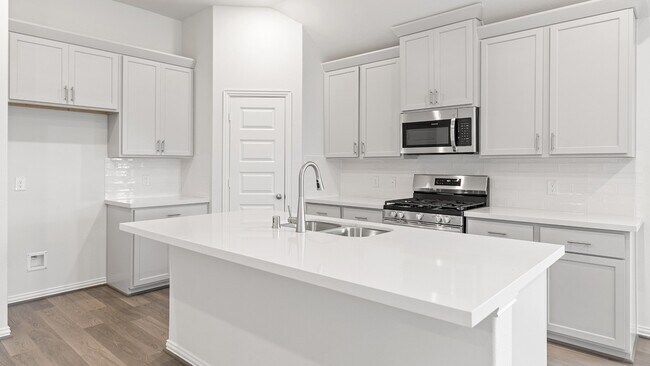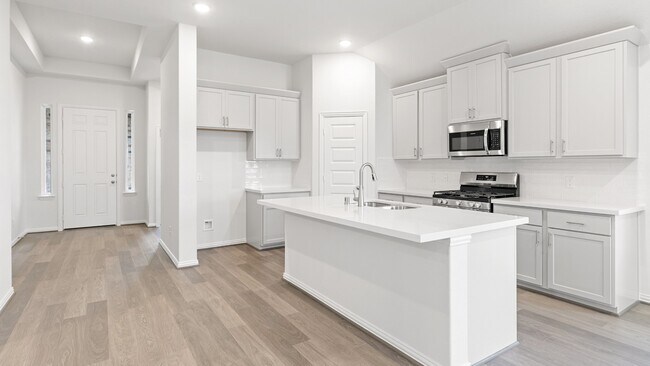
Estimated payment $2,718/month
Highlights
- Lazy River
- New Construction
- Tennis Courts
- Fitness Center
- Clubhouse
- Walk-In Pantry
About This Home
Stylish single-story with three-car garage on a corner homesite! Step inside this stunning home where an open layout creates a natural flow between the kitchen, dining, and great room, perfect for gatherings or quiet family moments. The kitchen stands out with its expansive island, custom cabinetry, and walk-in pantry, offering both beauty and practicality for everything from weeknight meals to weekend entertaining. A built-in wet bar elevates the space, making it easy to host with style. The private primary suite serves as a true retreat, featuring dual vanities, a luxurious soaking tub, and an oversized walk-in closet that keeps everything organized while maintaining a sense of calm and sophistication. A versatile flex room allows you to personalize the home to fit your lifestyle, whether as a study, hobby space, or guest retreat. Step outside to a large covered patio ideal for grilling, dining, or simply relaxing outdoors. Every element of this home is crafted for comfort, versatility, and lasting appeal, where everyday living feels effortlessly refined.
Builder Incentives
Move In Quick with Rates Options as Low as 2.99% | 5.883% APR* or Up to $20,000 Flex Cash! Use Toward Closing Costs and Rate Buydown View Homes! Build New with Up to $30,000 Flex Cash! Design and Structural Choices, Closing Costs, and Rate Buydown
Sales Office
| Monday |
12:00 PM - 6:00 PM
|
| Tuesday |
10:00 AM - 6:00 PM
|
| Wednesday |
10:00 AM - 6:00 PM
|
| Thursday |
10:00 AM - 6:00 PM
|
| Friday |
10:00 AM - 6:00 PM
|
| Saturday |
10:00 AM - 6:00 PM
|
| Sunday |
12:00 PM - 6:00 PM
|
Home Details
Home Type
- Single Family
HOA Fees
- $84 Monthly HOA Fees
Parking
- 3 Car Garage
- Front Facing Garage
Home Design
- New Construction
Interior Spaces
- 1-Story Property
- Family Room
- Walk-In Pantry
Bedrooms and Bathrooms
- 4 Bedrooms
- 3 Full Bathrooms
- Soaking Tub
Community Details
Overview
- Greenbelt
Amenities
- Clubhouse
- Community Center
- Amenity Center
Recreation
- Tennis Courts
- Community Basketball Court
- Community Playground
- Fitness Center
- Lazy River
- Lap or Exercise Community Pool
- Splash Pad
- Park
- Dog Park
- Hiking Trails
- Trails
Map
Other Move In Ready Homes in The Woodlands Hills
About the Builder
- 115 Mockingbird Trails Dr
- 139 Mockingbird Trails Dr
- 215 Warbler Song Dr
- 223 Warbler Song Dr
- 232 Warbler Song Dr
- 272 Warbler Song Dr
- 268 Warbler Song Dr
- 244 Warbler Song Dr
- 248 Warbler Song Dr
- 707 Campbell Crossing Ct
- 295 Mallards Rim Dr
- 291 Mallards Rim Dr
- 676 Crested Duck Ct
- 564 Tawny Rim Dr
- 668 Crested Duck Ct
- 275 Mallards Rim Dr
- 271 Mallards Rim Dr
- 514 Abcot Ranger Ct
- 267 Mallards Rim Dr
- 636 Crested Duck Ct
