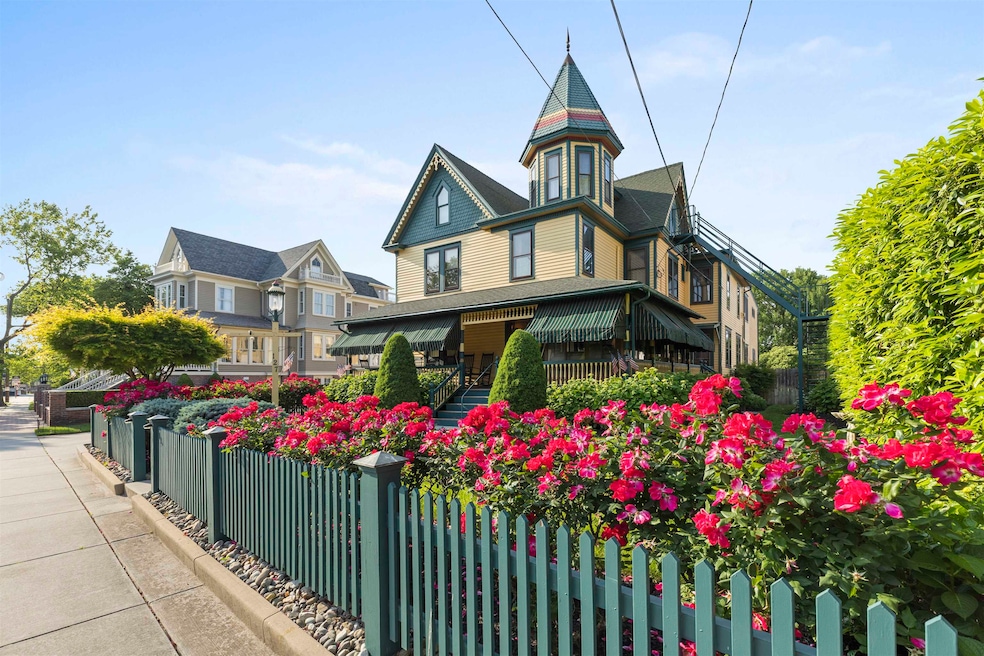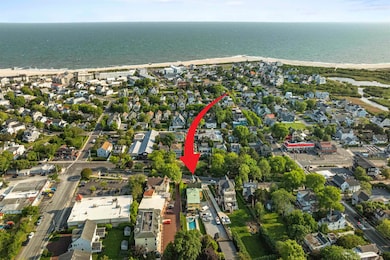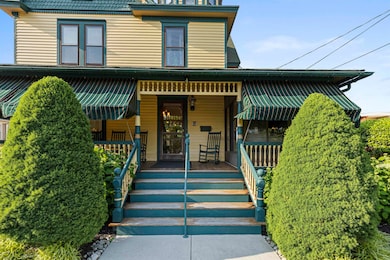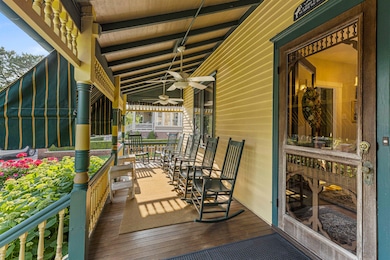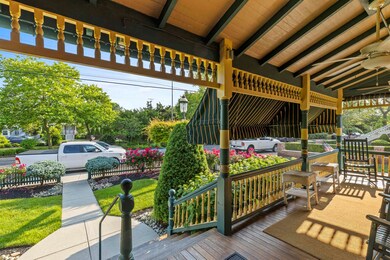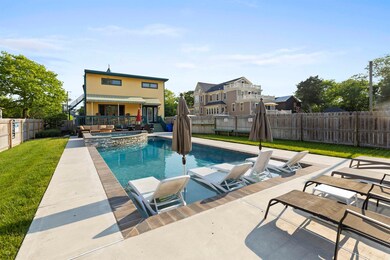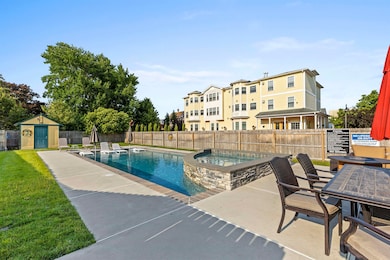127 Myrtle Ave Cape May, NJ 08204
Estimated payment $20,775/month
Highlights
- In Ground Pool
- Deck
- Main Floor Primary Bedroom
- West Cape May Elementary School Rated A+
- Wood Flooring
- 2-minute walk to Wilbraham Park
About This Home
This remarkable property, once a cherished inn, is now a stunning full-home vacation rental hosting guests year-round. Originally built by Dr. Albert G. Stevens as his personal residence and medical office, the home has now been thoughtfully updated to meet today's standards while preserving its rich historical character. Boasting 12 bedrooms and 11.5 bathrooms, the layout includes 3 bedrooms on the first floor, 8 on the second floor, and a spacious suite on the third floor accessible by its own private outdoor staircase and a common interior staircase. Around every corner, you will find something to admire--from the multiple fireplaces (both gas and electric) to the charming, enclosed side porch, and the intricate architectural details that reflect true Queen Anne design. Step into the expansive backyard to find a luxurious inground heated pool with a jacuzzi tub and sun shelf--perfect for relaxing or entertaining. The outdoor deck and patio area provides an ideal setting for gatherings with family and friends. Situated on a 0.41-acre lot, the property includes rare off-street parking for 10+ vehicles, and a yard spacious enough for a barbecue or even a game of croquet. Enjoy peaceful views of Wilbraham Park from the covered front porch or unwind on the shady rear porch overlooking the sparkling pool. Ideally located just two and a half blocks from the Washington Street Mall and five short blocks from the ocean beaches, this estate offers easy access to everything Cape May has to offer--including a scenic bike ride to Sunset Beach which is home to the most breathtaking sunsets on the East Coast. Don't miss your chance to own one of Cape May's most iconic and beloved homes--The Albert Stevens Inn at 127 Myrtle Avenue. This is truly a once-in-a-lifetime opportunity.
Home Details
Home Type
- Single Family
Est. Annual Taxes
- $17,131
Year Built
- Built in 1898
Lot Details
- Lot Dimensions are 79 x 227
- Fenced Yard
- Interior Lot
- Sprinkler System
Home Design
- Victorian Architecture
- Wood Siding
Interior Spaces
- 5,606 Sq Ft Home
- 3-Story Property
- Furnished
- Electric Fireplace
- Gas Fireplace
- Blinds
- Drapes & Rods
- Living Room
- Dining Room
- Den
- Fire and Smoke Detector
Kitchen
- Breakfast Area or Nook
- Eat-In Kitchen
- Self-Cleaning Oven
- Stove
- Range
- Microwave
- Dishwasher
- Wine Cooler
- Disposal
Flooring
- Wood
- Wall to Wall Carpet
- Tile
Bedrooms and Bathrooms
- 12 Bedrooms
- Primary Bedroom on Main
- 11 Full Bathrooms
Laundry
- Laundry Room
- Dryer
- Washer
Basement
- Basement Fills Entire Space Under The House
- Exterior Basement Entry
- Crawl Space
Parking
- Stone Driveway
- Assigned Parking
Pool
- In Ground Pool
- Outdoor Shower
Outdoor Features
- Deck
- Enclosed Patio or Porch
- Outdoor Storage
- Outdoor Grill
Utilities
- Forced Air Heating and Cooling System
- Cooling System Mounted In Outer Wall Opening
- Window Unit Cooling System
- Baseboard Heating
- Heating System Uses Natural Gas
- Natural Gas Water Heater
- Cable TV Available
Listing and Financial Details
- Legal Lot and Block 5 / 4
Map
Home Values in the Area
Average Home Value in this Area
Property History
| Date | Event | Price | List to Sale | Price per Sq Ft |
|---|---|---|---|---|
| 10/11/2025 10/11/25 | Pending | -- | -- | -- |
| 06/12/2025 06/12/25 | For Sale | $3,700,000 | -- | $660 / Sq Ft |
Source: Cape May County Association of REALTORS®
MLS Number: 251718
- 101 Sunset Blvd Unit 2
- 101 Sunset Blvd Unit 3
- 416 S Broadway
- 222 Broadway
- 6 Congress St W
- 414 Broadway Unit 416
- 201 4th Ave
- 132 North St
- 845 Broadway
- 132 Leaming Ave
- 308 Atlantic Ave
- 104 Atlantic Ave
- 551 Elmira St
- 202 Perry St
- 217 Beach Ave Unit 1
- 408 Atlantic Ave
- 23 Windsor Ave
- 326 4th Ave
- 42 Jackson St Unit 3
- 210 Ocean St Unit 1
