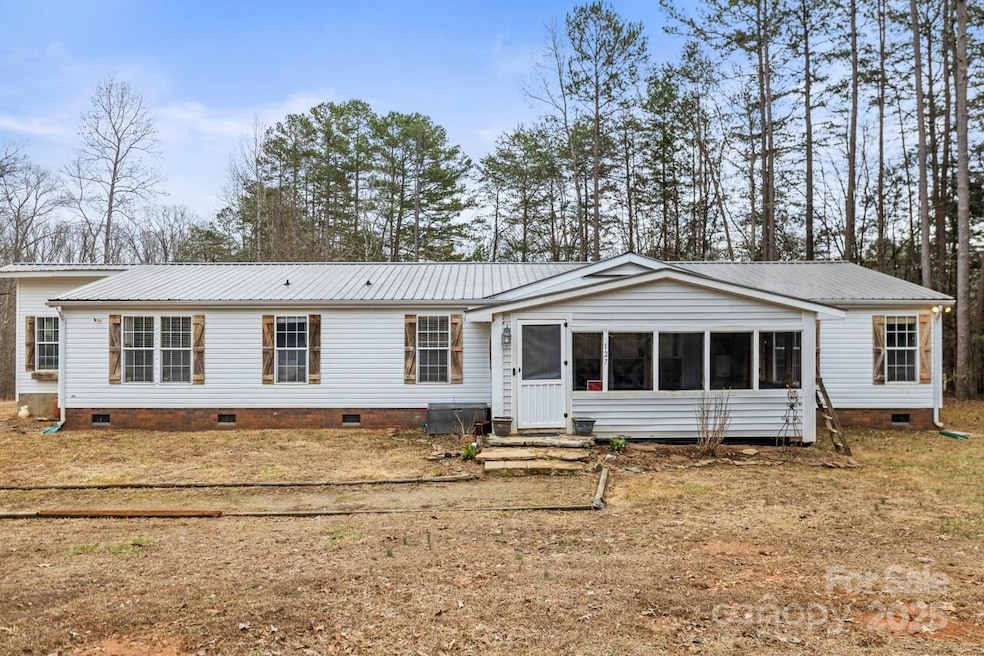
127 Mystic Ct Troutman, NC 28166
Highlights
- Deck
- Screened Porch
- Cul-De-Sac
- Private Lot
- 2 Car Detached Garage
- Shed
About This Home
As of March 2025Welcome to this charming 3-bedroom, 2-bath home with a bonus guest room—previously used as a fourth bedroom—situated on 2.23 acres in a secluded cul-de-sac with no HOA! This home features a screened front porch, a spacious rear deck, and an open living area perfect for gatherings. The primary suite includes an en-suite bath with a garden tub and a walk-in closet. Outside, you'll find a 2-car detached garage, two sheds (one with electricity), an animal pen, and a chicken coop—offering endless possibilities for hobbies or homesteading. Enjoy the tranquility of country living with the convenience of nearby amenities, along with the charm of rural life and the occasional sounds of nature and animals. Schedule your showing today! Home sold as-is. The following personal property comes with the home - patio furniture, Troy built 50" deck zero turn mower (needs a pulley), Blink camera system.
Last Agent to Sell the Property
Keller Williams Unified Brokerage Email: angela.payne@kw.com License #350378 Listed on: 02/13/2025

Property Details
Home Type
- Manufactured Home
Year Built
- Built in 2004
Lot Details
- Cul-De-Sac
- Fenced
- Private Lot
Parking
- 2 Car Detached Garage
- Driveway
Home Design
- Metal Roof
- Vinyl Siding
Interior Spaces
- 2,215 Sq Ft Home
- 1-Story Property
- Wired For Data
- Ceiling Fan
- Window Screens
- Screened Porch
- Crawl Space
- Washer and Electric Dryer Hookup
Kitchen
- Built-In Oven
- Electric Range
- Range Hood
- Microwave
- Dishwasher
- Disposal
Flooring
- Linoleum
- Vinyl
Bedrooms and Bathrooms
- 3 Main Level Bedrooms
- 2 Full Bathrooms
Outdoor Features
- Deck
- Shed
Schools
- Lakeshore Elementary And Middle School
- Lake Norman High School
Utilities
- Central Air
- Window Unit Cooling System
- Floor Furnace
- Septic Tank
- Cable TV Available
Community Details
- Magic Forest Subdivision
Listing and Financial Details
- Assessor Parcel Number 4649-75-8082.000
Similar Homes in Troutman, NC
Home Values in the Area
Average Home Value in this Area
Property History
| Date | Event | Price | Change | Sq Ft Price |
|---|---|---|---|---|
| 03/03/2025 03/03/25 | Sold | $310,000 | 0.0% | $140 / Sq Ft |
| 02/13/2025 02/13/25 | For Sale | $310,000 | -- | $140 / Sq Ft |
Tax History Compared to Growth
Agents Affiliated with this Home
-
Angela Payne
A
Seller's Agent in 2025
Angela Payne
Keller Williams Unified
(586) 741-9939
2 in this area
4 Total Sales
-
Richard Wilson

Buyer's Agent in 2025
Richard Wilson
Southern Homes of the Carolinas, Inc
(704) 577-9263
5 in this area
13 Total Sales
Map
Source: Canopy MLS (Canopy Realtor® Association)
MLS Number: 4213468
APN: 4649-75-8082.000
- 166 Crystal Bay Dr
- 210 Sailwinds Rd
- 229 Sailwinds Rd
- 107 Hornbeam Ln
- 256 Sailwinds Rd
- 120 Hornbeam Ln
- 273 Preston Rd
- 155 Parkertown Rd
- 138 Sweet Leaf Ln
- 170 Atwater Landing Dr
- 140 Carolina Ash Ln
- 114 Sweet Leaf Ln
- 128 Carolina Ash Ln
- 147 Atwater Landing Dr
- 000 Charlotte Hwy
- 123 Neill Estate Ln
- 184 Cherry Birch St
- 127 Atwater Landing Dr
- 121 Atwater Landing Dr
- 156 Cherry Birch St
