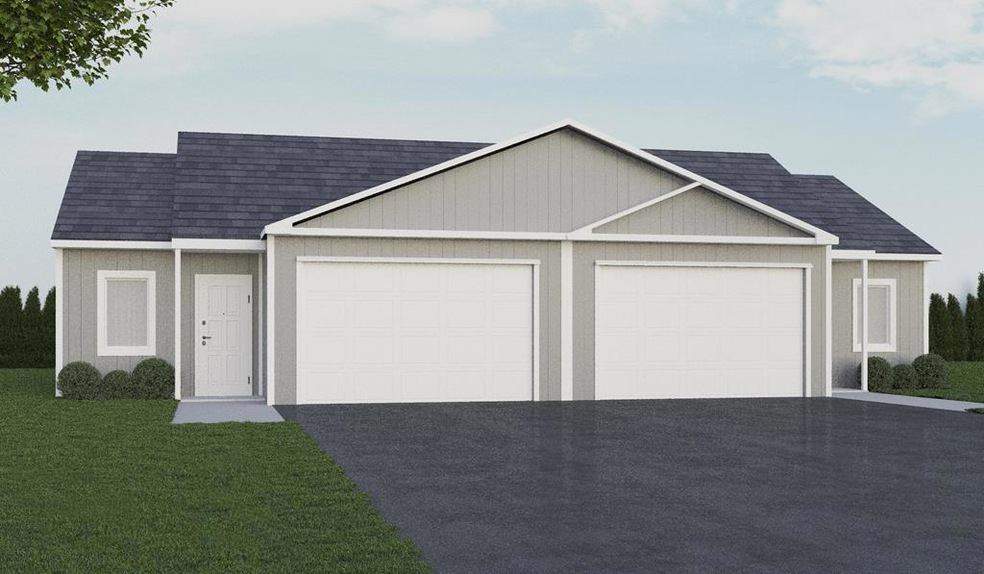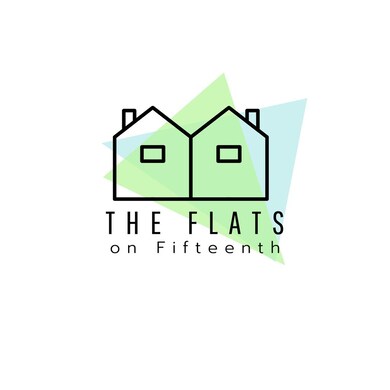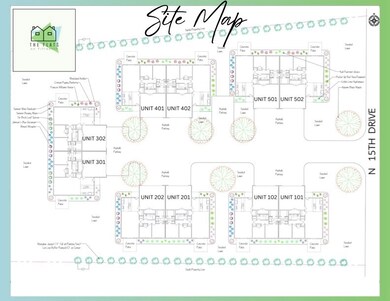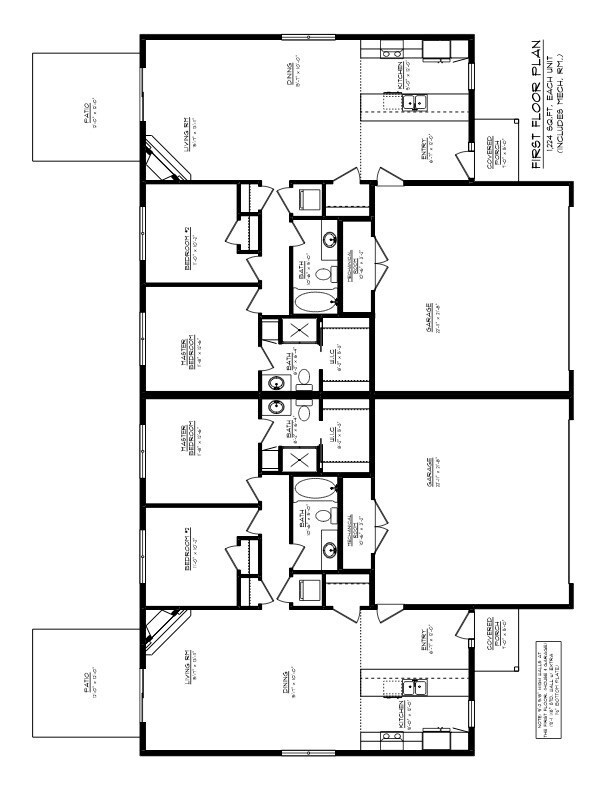127 N 15th Dr Unit 8 Sturgeon Bay, WI 54235
Estimated payment $2,158/month
Highlights
- End Unit
- Neighborhood Views
- Porch
- Sunset Elementary School Rated A-
- Cul-De-Sac
- 2 Car Attached Garage
About This Home
Welcome to The Flats on Fifteenth, Sturgeon Bay's newest neighborhood. Featuring only 8 units across 4 buildings, this community offers privacy with lovely evergreens surrounding the sides and rear of the property - providing the perfect enclave. Enjoy maintenance-free living in these custom-constructed homes by PortSide Builders. Each one-story, zero-entry duplex unit includes two spacious bedrooms, two baths, an open-concept great room with a fireplace, a patio, and a two-car garage - just over 1200 sq.ft. Conveniently located within walking distance to schools, the YMCA, and all that Sturgeon Bay has to offer. Customize your finishes now and move in just over four months. Call to reserve your unit today!
Listing Agent
CB Real Estate Group Egg Harbor Brokerage Phone: 9208682002 Listed on: 05/29/2024
Property Details
Home Type
- Condominium
Est. Annual Taxes
- $1,967
Year Built
- Built in 2024
Lot Details
- End Unit
- Cul-De-Sac
HOA Fees
- $150 Monthly HOA Fees
Parking
- 2 Car Attached Garage
- Shared Driveway
- Open Parking
Home Design
- Frame Construction
- Asphalt Roof
- Vinyl Siding
Interior Spaces
- 1,224 Sq Ft Home
- 1-Story Property
- Gas Log Fireplace
- Living Room
- Dining Room
- Neighborhood Views
Kitchen
- Range
- Microwave
- Dishwasher
Flooring
- Carpet
- Vinyl
Bedrooms and Bathrooms
- 2 Bedrooms
- En-Suite Bathroom
- Walk-In Closet
- Bathroom on Main Level
- 2 Full Bathrooms
Outdoor Features
- Patio
- Porch
Utilities
- Forced Air Cooling System
- Heating System Uses Natural Gas
- Cable TV Available
Listing and Financial Details
- Assessor Parcel Number 2816222054408
Community Details
Overview
- Association fees include common area maintenance, insurance, ground maintenance, snow removal
- 8 Units
Pet Policy
- Pets Allowed
Map
Home Values in the Area
Average Home Value in this Area
Property History
| Date | Event | Price | List to Sale | Price per Sq Ft |
|---|---|---|---|---|
| 06/06/2024 06/06/24 | For Sale | $349,900 | -- | $286 / Sq Ft |
Source: Door County Board of REALTORS®
MLS Number: 141740
- 125 N 15th Dr Unit 7
- 107 N 15th Dr Unit 4
- 105 N 15th Dr Unit 3
- 103 N 15th Dr Unit 2
- 101 N 15th Dr Unit 1
- 117 N 16th Place
- 1510 Iowa Place
- 235 N 18th Ave
- 322 N 18th Ave
- 1112 Michigan St
- 0 Rhode Island St
- 349 N 19th Ave
- 146 N 9th Ave
- 868 S 18th Ave Unit 15
- 1801 Utah St Unit 2
- 1801 Utah St Unit 5
- 1801 Utah St Unit 1
- 1801 Utah St Unit 3
- 1350 Memorial Dr
- 1006 Memorial Dr
- 204-220 S 18th Ave
- 1333 Rhode Island St
- 1607 Delaware Dr
- 500 N 9th Ct
- 914 Quincy St Unit 914
- 914 Quincy St Unit 916
- 528 Michigan St Unit 3
- 1032 Egg Harbor Rd
- 534 Delaware St
- 49 N Madison Ave
- 170-304 Nautical Dr
- 1010 S Oxford Ave
- 6451 Sawyer Dr
- 901 W Spruce Dr
- 1610 Sycamore St
- 84 E North Water St
- 1614 Dawn St
- 1920 Mueller St
- 2501 University Dr
- 517 1st St Unit D




