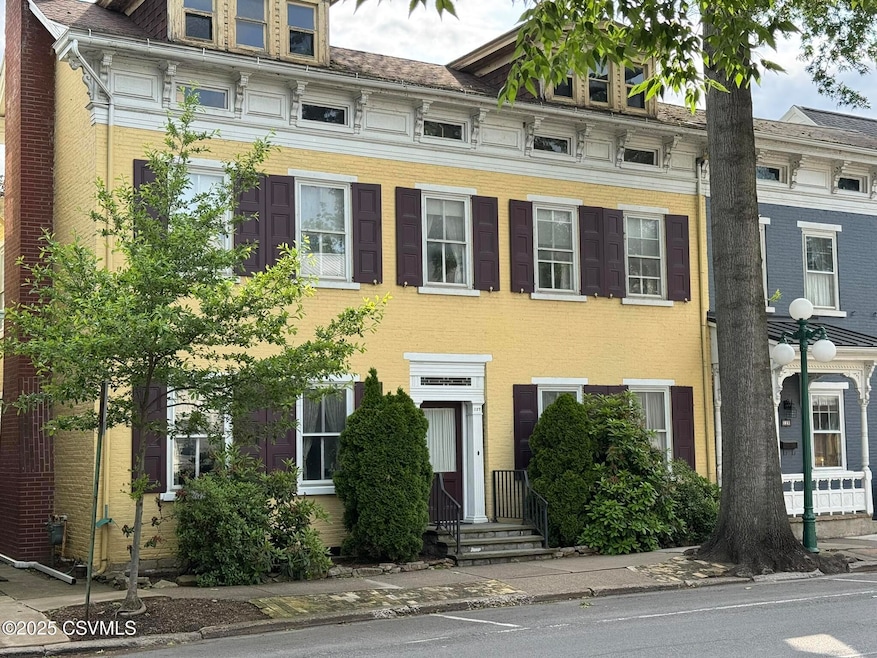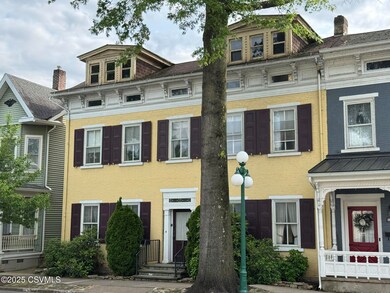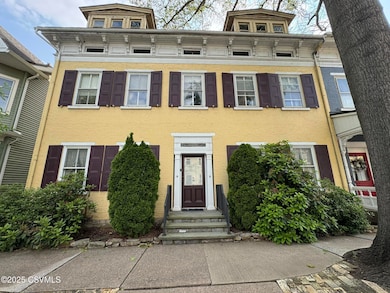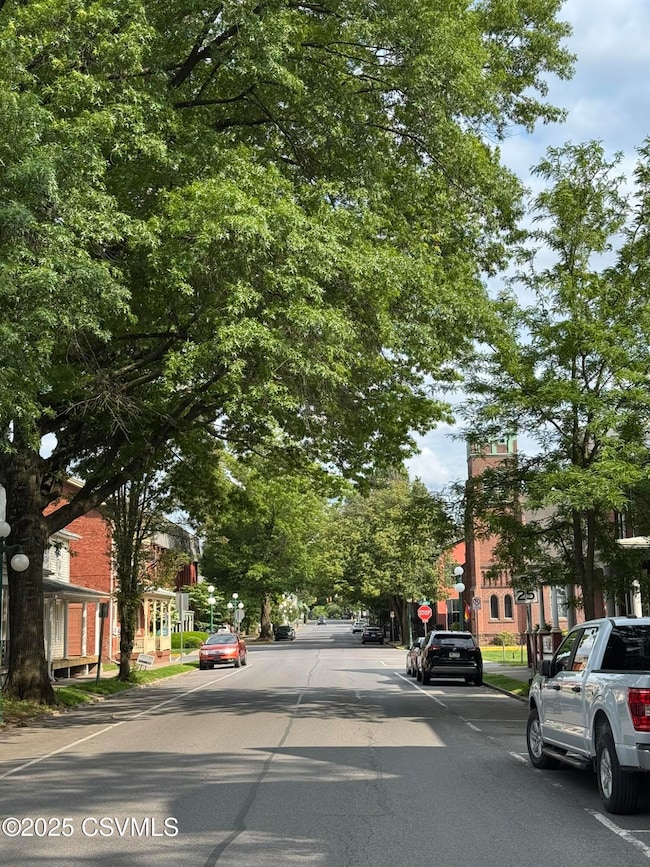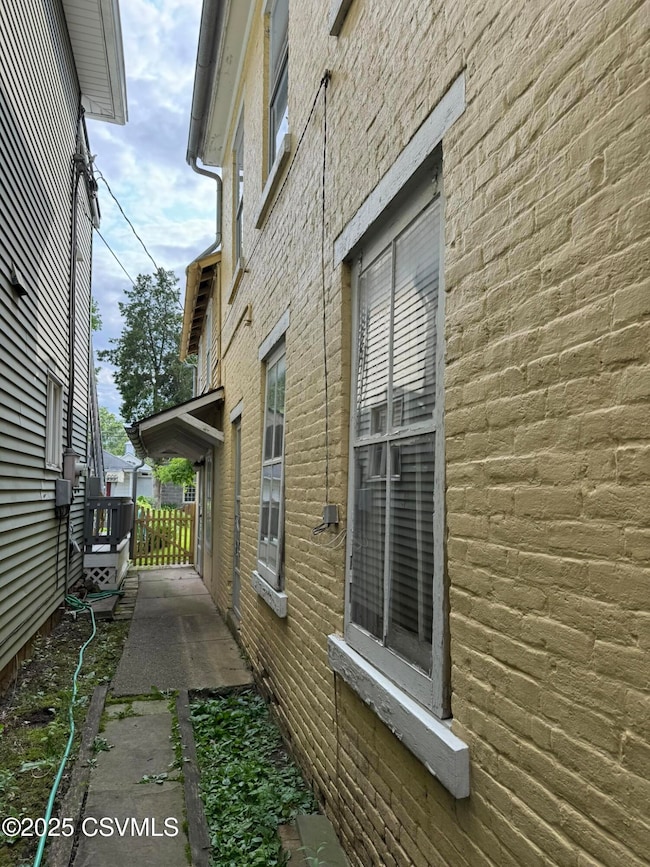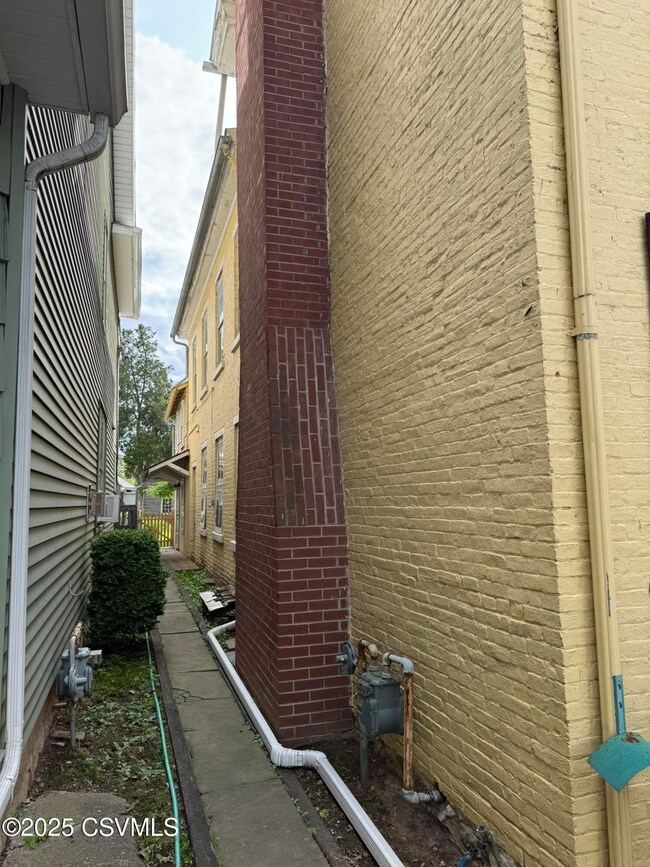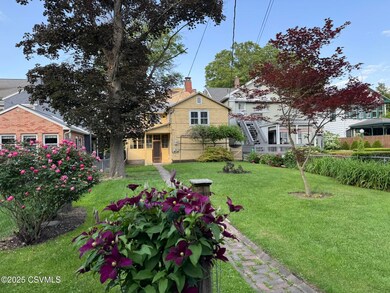127 N 3rd St Lewisburg, PA 17837
Estimated payment $2,048/month
Highlights
- Wood Flooring
- Sun or Florida Room
- Home Office
- Kelly Elementary School Rated A
- Mud Room
- Fenced Yard
About This Home
Rare opportunity to live in one of the remaining downtown historic homes that has not been divided. The 1844 Federal brick house has 3 stories and 17 rooms, including original front door,
original shutters, beautiful inside trim woodwork and 6 panel doors. The house has finished parquet hardwood floors and original wide pine flooring. A large parlor with a working fireplace and rear music room.
Central stair and center hall leading to the 20'' sunroom with 7 full size windows. Central study with a working fireplace and winding stair to the bedroom above. Office space on the 2nd floor, two master sized bedrooms, left & right of the central stair, one has a nursery attached.
Two finished attic rooms with expansive views overlooking the historic district. Pass through walkway from the street to the large backyard with brick patios, mature trees and perennial flower beds.
Full width block garage on Cherry Alley, one bay tall enough for a trailer or truck.
The house is situated on the high spot in Lewisburg and remained dry, including the basement,during the 1972 Agnes flood.
Own a piece of early Lewisburg history big enough to raise a family with plenty of room for quiet. It is a short walk uptown to restaurants, shopping and business. The rail trail, river park and Bucknell are all close.
Listing Agent
TIMOTHY BROUSE
EXP Realty, LLC License #RS294068 Listed on: 06/25/2025
Home Details
Home Type
- Single Family
Est. Annual Taxes
- $5,878
Year Built
- Built in 1844
Lot Details
- 5,227 Sq Ft Lot
- Fenced Yard
- Property is zoned RT-1
Parking
- 4 Car Detached Garage
Home Design
- Brick Exterior Construction
- Stone Foundation
- Frame Construction
- Shingle Roof
- Metal Roof
- Stone
Interior Spaces
- 4,226 Sq Ft Home
- 2-Story Property
- Ceiling Fan
- Fireplace
- Mud Room
- Entrance Foyer
- Family Room
- Living Room
- Dining Room
- Home Office
- Sewing Room
- Sun or Florida Room
- Storage Room
- Wood Flooring
- Range
Bedrooms and Bathrooms
- 7 Bedrooms
- Walk-In Closet
Laundry
- Laundry Room
- Washer and Dryer Hookup
Unfinished Basement
- Partial Basement
- Interior Basement Entry
Outdoor Features
- Patio
Utilities
- Window Unit Cooling System
- Heating System Uses Gas
- 200+ Amp Service
- Cable TV Available
Community Details
- Fenced around community
Listing and Financial Details
- Assessor Parcel Number 008-015-060.00000
Map
Home Values in the Area
Average Home Value in this Area
Tax History
| Year | Tax Paid | Tax Assessment Tax Assessment Total Assessment is a certain percentage of the fair market value that is determined by local assessors to be the total taxable value of land and additions on the property. | Land | Improvement |
|---|---|---|---|---|
| 2025 | $5,879 | $150,000 | $17,300 | $132,700 |
| 2024 | $5,777 | $150,000 | $17,300 | $132,700 |
| 2023 | $5,633 | $150,000 | $17,300 | $132,700 |
| 2022 | $5,483 | $150,000 | $17,300 | $132,700 |
| 2021 | $5,402 | $150,000 | $17,300 | $132,700 |
| 2020 | $5,402 | $150,000 | $17,300 | $132,700 |
| 2019 | $53,565 | $150,000 | $17,300 | $132,700 |
| 2018 | $5,300 | $150,000 | $17,300 | $132,700 |
| 2017 | $5,300 | $150,000 | $17,300 | $132,700 |
| 2016 | $5,003 | $150,000 | $17,300 | $132,700 |
| 2015 | -- | $150,000 | $17,300 | $132,700 |
| 2014 | -- | $150,000 | $17,300 | $132,700 |
Property History
| Date | Event | Price | List to Sale | Price per Sq Ft |
|---|---|---|---|---|
| 11/13/2025 11/13/25 | Pending | -- | -- | -- |
| 09/27/2025 09/27/25 | Price Changed | $295,000 | -9.2% | $70 / Sq Ft |
| 06/25/2025 06/25/25 | For Sale | $325,000 | 0.0% | $77 / Sq Ft |
| 06/08/2025 06/08/25 | Pending | -- | -- | -- |
| 06/04/2025 06/04/25 | For Sale | $325,000 | -- | $77 / Sq Ft |
Source: Central Susquehanna Valley Board of REALTORS® MLS
MLS Number: 20-100486
APN: 008-015-060.00000
- 310 Saint Mary St
- 116 N 3rd St
- 230 N 4th St
- 408 Market St
- 130 Market St
- 637 Market St
- 226 S 3rd St
- 431 N 10th St
- 50 S 8th St
- 500 Shikelimo Ln
- 885 Saint Louis St
- 610 Maple St
- 125 Stein Ln
- 209 Birchtree Ln
- 206 Birchtree Ln
- 125 Harrison Ave
- 1224 W Market St
- 808 Terrace Dr
- 130 S 13th St
- 1411 W Market St
