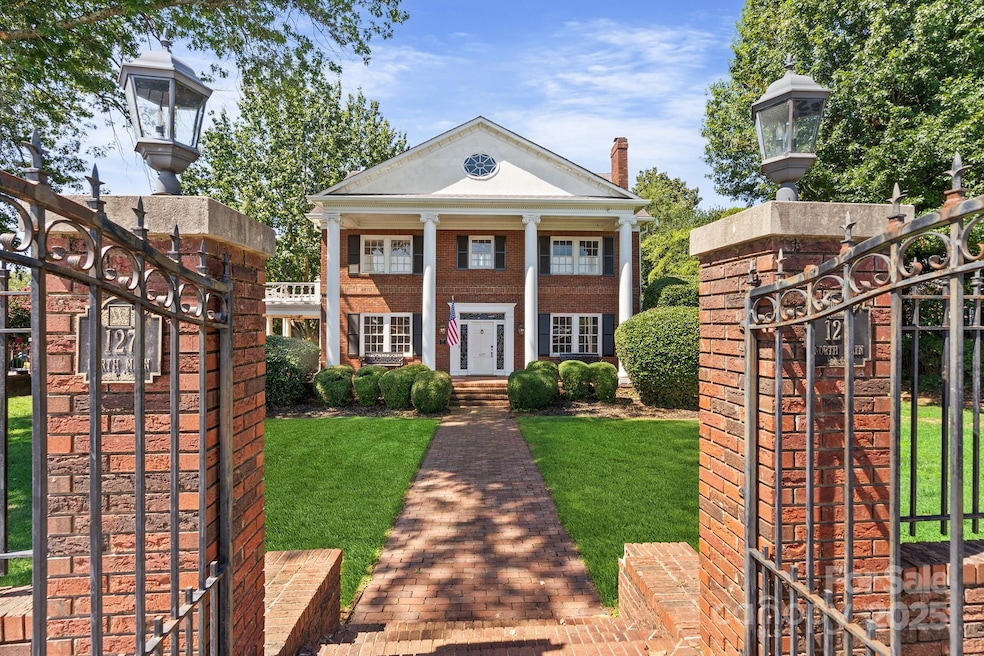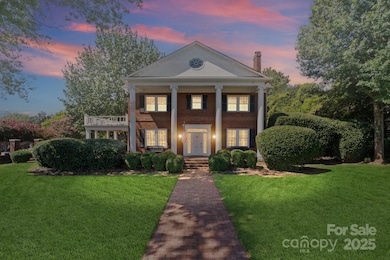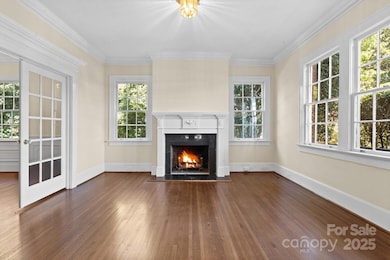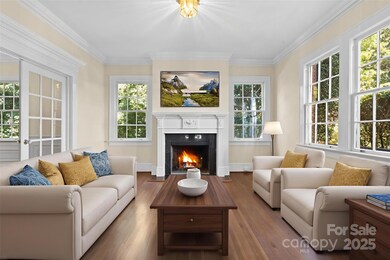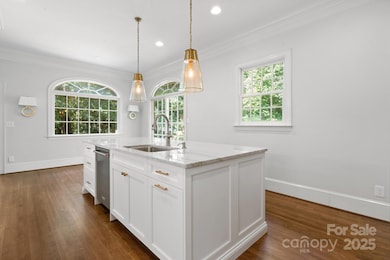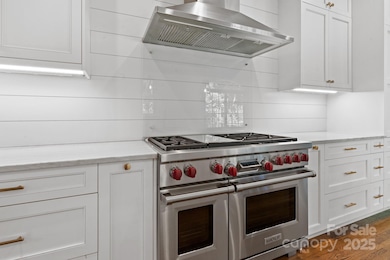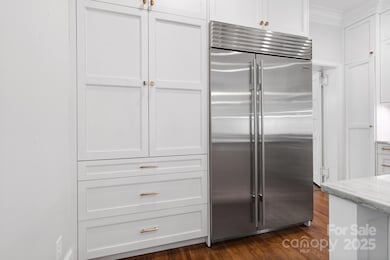127 N Main St Belmont, NC 28012
Estimated payment $11,477/month
Highlights
- Colonial Architecture
- No HOA
- Plantation Shutters
- Belmont Central Elementary School Rated A-
- Fireplace
- 5-minute walk to Stowe Park
About This Home
Step into history with this 1920’s Colonial gem located on Main Street in the heart of Belmont. Zoned NC Commercial Conditional District, this rare property offers a wide range of possibilities — from a boutique spa, bed & breakfast, restaurant, offices, or live/work setup. As part of Belmont’s historic district, the home must be preserved and any updates will need to follow historical standards, ensuring its timeless character remains intact. The home has already seen significant updates, including a fully remodeled chef’s kitchen with commercial-grade appliances, a renovated primary bathroom with walk-in closet, and beautifully refinished hardwood floors throughout. Plantation shutters add charm, with custom shutters in the rear living area and some original shutters still gracing the upstairs bedrooms. Enjoy multiple outdoor spaces for relaxing or entertaining — a welcoming front porch, cozy side patio, and an expansive rear patio perfect for gatherings. While some TLC is still needed, this property provides a unique opportunity to create an Airbnb, event space, or live/work destination right on Belmont’s Main Street. Historic charm, modern updates, and unlimited potential — this is your chance to own a piece of Belmont’s past while shaping its future.
Listing Agent
Southern Home Group Realty LLC Brokerage Email: cynthia.hegler@gmail.com License #289616 Listed on: 08/27/2025
Home Details
Home Type
- Single Family
Est. Annual Taxes
- $17,801
Year Built
- Built in 1920
Lot Details
- Property is zoned NC-C/CD
Parking
- 2 Car Garage
- Driveway
Home Design
- Colonial Architecture
- Four Sided Brick Exterior Elevation
Interior Spaces
- 5,484 Sq Ft Home
- 2-Story Property
- Fireplace
- Plantation Shutters
- Crawl Space
Kitchen
- Gas Cooktop
- Range Hood
- ENERGY STAR Qualified Refrigerator
- Dishwasher
Bedrooms and Bathrooms
- 5 Main Level Bedrooms
Laundry
- Laundry Room
- Electric Dryer Hookup
Utilities
- Central Heating and Cooling System
- Heat Pump System
- Heating System Uses Natural Gas
Community Details
- No Home Owners Association
Listing and Financial Details
- Assessor Parcel Number 125833
Map
Home Values in the Area
Average Home Value in this Area
Tax History
| Year | Tax Paid | Tax Assessment Tax Assessment Total Assessment is a certain percentage of the fair market value that is determined by local assessors to be the total taxable value of land and additions on the property. | Land | Improvement |
|---|---|---|---|---|
| 2025 | $17,801 | $1,688,880 | $100,000 | $1,588,880 |
| 2024 | $17,801 | $1,688,880 | $100,000 | $1,588,880 |
| 2023 | $17,987 | $1,688,880 | $100,000 | $1,588,880 |
| 2022 | $10,691 | $819,220 | $51,000 | $768,220 |
| 2021 | $11,019 | $819,220 | $51,000 | $768,220 |
| 2019 | $11,100 | $819,220 | $51,000 | $768,220 |
| 2018 | $8,871 | $640,491 | $40,320 | $600,171 |
| 2017 | $8,615 | $640,491 | $40,320 | $600,171 |
| 2016 | $8,615 | $640,491 | $0 | $0 |
| 2014 | $8,524 | $633,775 | $49,200 | $584,575 |
Property History
| Date | Event | Price | List to Sale | Price per Sq Ft | Prior Sale |
|---|---|---|---|---|---|
| 08/27/2025 08/27/25 | For Sale | $1,900,000 | +177.4% | $346 / Sq Ft | |
| 09/18/2017 09/18/17 | Sold | $685,000 | -21.7% | $125 / Sq Ft | View Prior Sale |
| 08/17/2017 08/17/17 | Pending | -- | -- | -- | |
| 06/23/2017 06/23/17 | For Sale | $875,000 | -- | $160 / Sq Ft |
Purchase History
| Date | Type | Sale Price | Title Company |
|---|---|---|---|
| Warranty Deed | $685,000 | None Available | |
| Warranty Deed | $82,000 | -- |
Mortgage History
| Date | Status | Loan Amount | Loan Type |
|---|---|---|---|
| Open | $548,000 | Adjustable Rate Mortgage/ARM | |
| Previous Owner | $70,000 | Purchase Money Mortgage |
Source: Canopy MLS (Canopy Realtor® Association)
MLS Number: 4296421
APN: 125833
- 31 Myrtle St
- 96 E Catawba St
- 202 S Main St
- 571 Reid St
- 409 Hawley Ave Unit 13
- 409 Hawley Ave Unit 11
- 314 Todd St
- 300 Prince St
- 1011 Palisades Cir
- 302 Keener Blvd
- 304 Keener Blvd
- 301 Eagle Rd Unit 2
- 440 Lincoln St
- 520 Mc Lean St
- 805 River Park Rd
- 914 S Main St Unit Apartment
- 5829 Dinsmore Ln
- 4023 Brown Dr
- 1001 Haven Cir
- 113 Forest Dr
