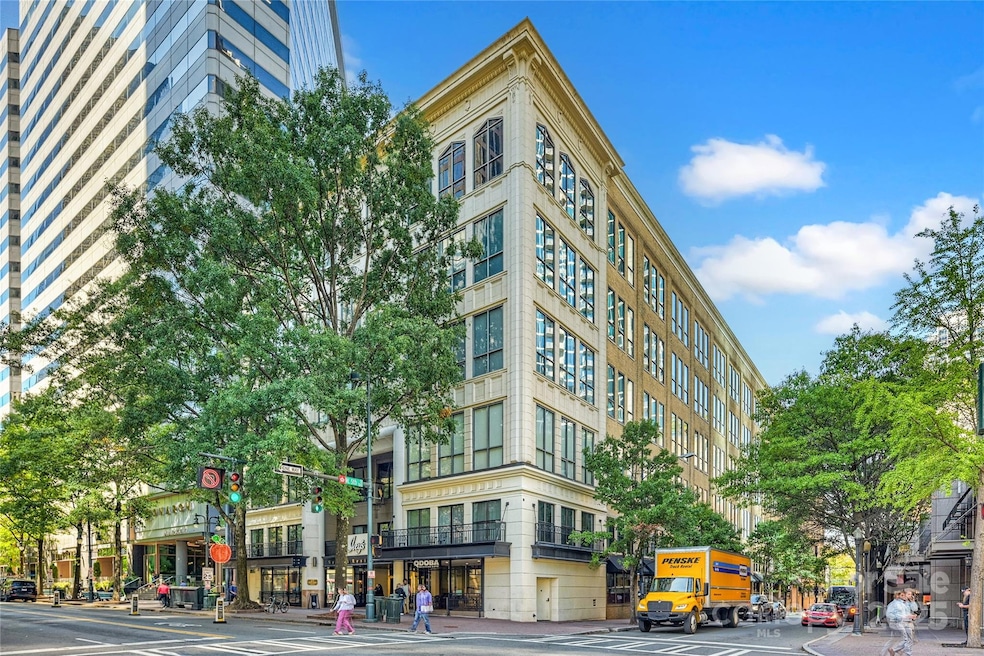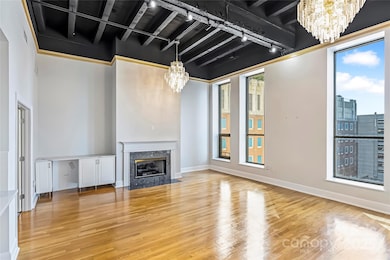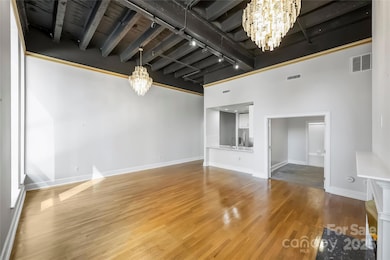
127 N Tryon St, Unit 508 Floor 5 Charlotte, NC 28202
Fourth Ward NeighborhoodEstimated payment $4,001/month
Highlights
- Very Popular Property
- Concierge
- City View
- Myers Park High Rated A
- Fitness Center
- 5-minute walk to Fourth Ward Park
About This Home
Positioned at the crossroads of history and modern luxury, The Ivey’s stands as one of Uptown Charlotte’s most iconic addresses. Once home to the legendary Ivey’s Department Store, this historic landmark has been reimagined into a sophisticated mix of residences, fine dining, and boutique hospitality—all anchored by 5Church Restaurant, Sophia’s Lounge, and The Ivey’s Hotel. Inside residence #508, timeless character meets contemporary style. Soaring 18-foot ceilings and massive 10-foot shop-style windows fill the space with natural light, while rich hardwood floors and a cozy fireplace create an inviting atmosphere. The updated kitchen features stainless steel appliances, quartz countertops, and a conversation island that blends form and function. The spacious primary suite includes a custom walk-in closet and sleek en suite bath, while the secondary bedroom—framed by elegant French doors—offers its own private bath, ideal for guests, a home office, or media room. Residents enjoy 24-hour concierge and security services, a fitness center, and secure parking. Step outside your door to Uptown’s premier destinations, including the Belk Theater, Blumenthal Performing Arts Center, and Spectrum Center—all within a short stroll. Rich in history and alive with energy, The Ivey’s offers a truly one-of-a-kind Uptown lifestyle—where character, comfort, and convenience converge.
Listing Agent
The McDevitt Agency Brokerage Email: scott@uptownevolution.com License #225652 Listed on: 10/15/2025

Property Details
Home Type
- Condominium
Est. Annual Taxes
- $3,827
Year Built
- Built in 1955
HOA Fees
- $686 Monthly HOA Fees
Parking
- 1 Car Attached Garage
- Basement Garage
- Garage Door Opener
- Assigned Parking
Home Design
- Transitional Architecture
- Entry on the 5th floor
- Brick Exterior Construction
- Stucco
Interior Spaces
- 1,334 Sq Ft Home
- 5-Story Property
- Open Floorplan
- Ceiling Fan
- Entrance Foyer
- Great Room with Fireplace
- Laundry Room
Kitchen
- Breakfast Bar
- Oven
- Ice Maker
- Dishwasher
- Disposal
Flooring
- Wood
- Carpet
- Tile
Bedrooms and Bathrooms
- 2 Main Level Bedrooms
- Walk-In Closet
- 2 Full Bathrooms
Home Security
Utilities
- Forced Air Heating and Cooling System
- Fiber Optics Available
- Cable TV Available
Listing and Financial Details
- Assessor Parcel Number 078-017-42
Community Details
Overview
- Cams Association, Phone Number (704) 731-5560
- Mid-Rise Condominium
- Iveys Townhomes Condos
- Iveys Townhomes Subdivision
- Mandatory home owners association
Amenities
- Concierge
- Elevator
Recreation
- Recreation Facilities
Security
- Fire Sprinkler System
Map
About This Building
Home Values in the Area
Average Home Value in this Area
Tax History
| Year | Tax Paid | Tax Assessment Tax Assessment Total Assessment is a certain percentage of the fair market value that is determined by local assessors to be the total taxable value of land and additions on the property. | Land | Improvement |
|---|---|---|---|---|
| 2025 | $3,827 | $457,354 | -- | $457,354 |
| 2024 | $3,827 | $457,354 | -- | $457,354 |
| 2023 | $3,704 | $457,354 | $0 | $457,354 |
| 2022 | $3,735 | $356,500 | $0 | $356,500 |
| 2021 | $3,724 | $356,500 | $0 | $356,500 |
| 2020 | $3,716 | $356,500 | $0 | $356,500 |
| 2019 | $3,749 | $356,500 | $0 | $356,500 |
| 2018 | $3,302 | $234,900 | $63,800 | $171,100 |
| 2017 | $3,227 | $234,900 | $63,800 | $171,100 |
| 2016 | $3,218 | $234,900 | $63,800 | $171,100 |
| 2015 | $3,206 | $234,900 | $63,800 | $171,100 |
| 2014 | $3,180 | $234,900 | $63,800 | $171,100 |
Property History
| Date | Event | Price | List to Sale | Price per Sq Ft |
|---|---|---|---|---|
| 11/04/2025 11/04/25 | Price Changed | $569,000 | -3.4% | $427 / Sq Ft |
| 10/15/2025 10/15/25 | For Sale | $589,000 | 0.0% | $442 / Sq Ft |
| 05/15/2013 05/15/13 | Rented | $1,695 | 0.0% | -- |
| 04/15/2013 04/15/13 | Under Contract | -- | -- | -- |
| 04/07/2013 04/07/13 | For Rent | $1,695 | -5.8% | -- |
| 03/19/2012 03/19/12 | Rented | $1,800 | 0.0% | -- |
| 02/18/2012 02/18/12 | Under Contract | -- | -- | -- |
| 01/12/2012 01/12/12 | For Rent | $1,800 | -- | -- |
Purchase History
| Date | Type | Sale Price | Title Company |
|---|---|---|---|
| Warranty Deed | $390,000 | None Available | |
| Warranty Deed | $313,000 | None Available | |
| Warranty Deed | $370,000 | None Available | |
| Warranty Deed | $235,000 | -- |
Mortgage History
| Date | Status | Loan Amount | Loan Type |
|---|---|---|---|
| Open | $312,000 | New Conventional | |
| Previous Owner | $297,350 | Purchase Money Mortgage | |
| Previous Owner | $267,000 | Fannie Mae Freddie Mac | |
| Previous Owner | $188,000 | Purchase Money Mortgage | |
| Closed | $23,500 | No Value Available |
About the Listing Agent

Great achievers are passionate about their trade. They have a focused look of determination and a genuine smile when asked what they do for a living. It all comes down to family, passion, and the desire to be the best. Scott Russo is an innovative professional real estate broker with an extensive knowledge base of Charlotte's hottest residential market sectors. As an insider, his focus on Uptown and its surrounding "Urban Burb" neighborhoods has catapulted Scott into becoming the company-wide
Scott's Other Listings
Source: Canopy MLS (Canopy Realtor® Association)
MLS Number: 4311876
APN: 078-017-42
- 127 N Tryon St Unit 615
- 3816 Odom Ave
- 3709 Lou Ann Ave
- 3713 Lou Ann Ave
- 210 N Church St Unit 2405
- 210 N Church St Unit 2613
- 210 N Church St Unit 1507
- 210 N Church St Unit 2612
- 210 N Church St Unit 1509
- 210 N Church St Unit 2105
- 210 N Church St Unit 2910
- 210 N Church St Unit 2513
- 210 N Church St Unit 1506
- 210 N Church St Unit 1105
- 210 N Church St Unit 1213
- 210 N Church St Unit 2010
- 210 N Church St Unit 1709
- 229 N Church St Unit 100
- 229 N Church St Unit 401
- 224 N Poplar St Unit 28
- 210 N Church St Unit 1211
- 224 N Poplar St Unit 2
- 300 W 5th St Unit 621
- 300 W 5th St Unit 617
- 300 W 5th St Unit 622
- 300 W 5th St Unit 315
- 300 W 5th St Unit 205
- 333 W Trade St Unit 1501
- 333 W Trade St Unit 1802
- 333 W Trade St Unit 2201
- 333 W Trade St Unit 1602
- 333 W Trade St Unit 906
- 333 W Trade St
- 215 N Pine St Unit 1402
- 328 W 6th St Unit 1
- 215 N Pine St
- 425 W 5th St
- 401 W Trade St Unit ID1344140P
- 225 S Poplar St
- 225 S Poplar St Unit ID1013816P






