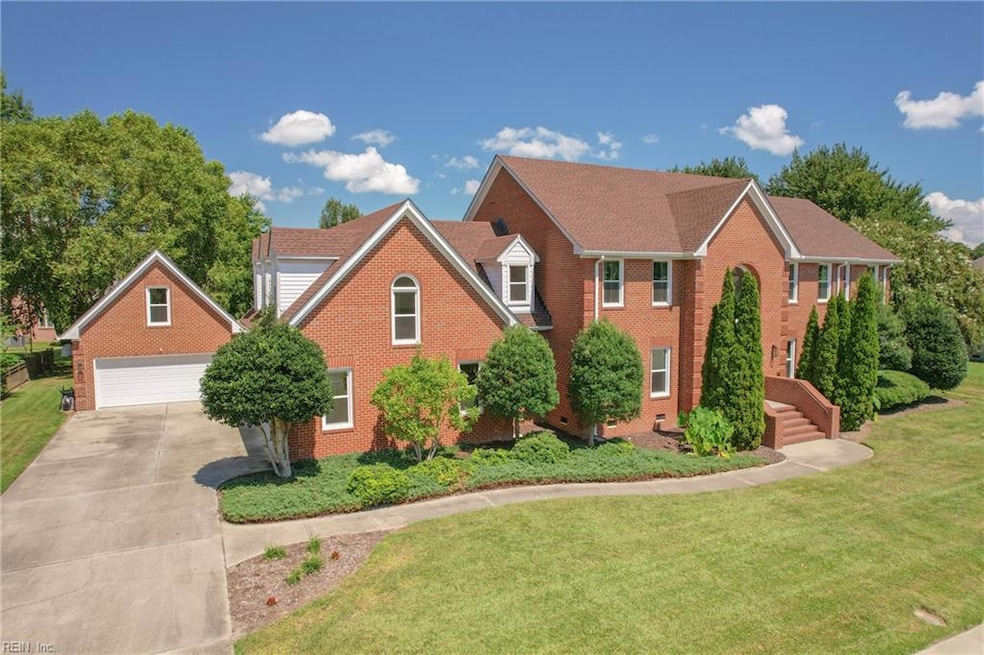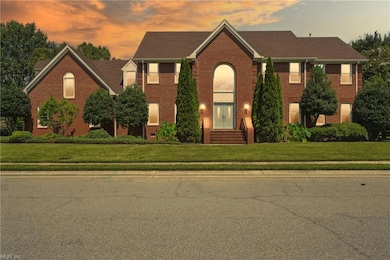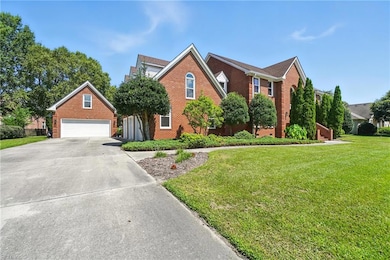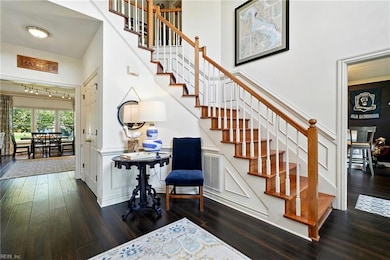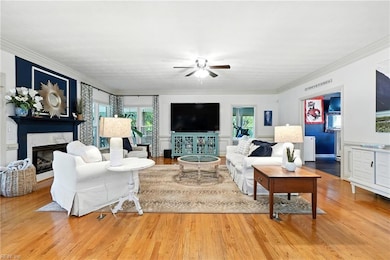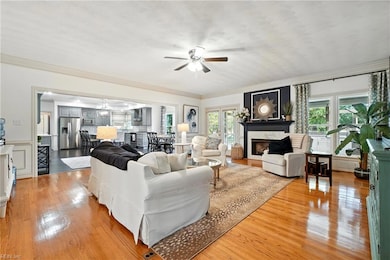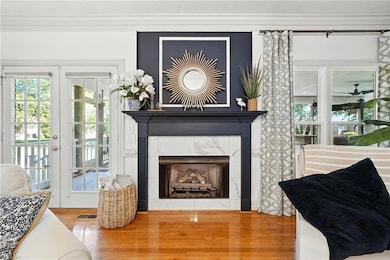127 Nansemond Pointe Dr Suffolk, VA 23435
Sleepy Hole NeighborhoodEstimated payment $6,440/month
Highlights
- Finished Room Over Garage
- Bamboo Flooring
- Sun or Florida Room
- Colonial Architecture
- Attic
- Home Office
About This Home
Enjoy the cherry blossom trees from your patio & screened-in porch! This all-brick custom-built home offers a RARE detached two-story garage in addition to the attached 3-car garage. Completely renovated, this home boasts all-new everything, including the primary bathroom, kitchen, and upstairs laundry suite. Relax the day away in your soaking tub or custom shower. Entertain out back with the natural gas grill and 13’ bar. Let the kids play in the backyard or lounge on the patio. Enjoy the summer breeze while rocking on your porch swings. This home has it all and is located near Sleepy Hole Park, Sleepy Hole Golf Course, and all North Suffolk has to offer- and easy access to I-664!
Home Details
Home Type
- Single Family
Est. Annual Taxes
- $8,240
Year Built
- Built in 1999
Lot Details
- 0.46 Acre Lot
- Electric Fence
- Sprinkler System
HOA Fees
- $41 Monthly HOA Fees
Home Design
- Colonial Architecture
- Brick Exterior Construction
- Asphalt Shingled Roof
Interior Spaces
- 5,250 Sq Ft Home
- 2-Story Property
- Bar
- Ceiling Fan
- Gas Fireplace
- Window Treatments
- Entrance Foyer
- Home Office
- Workshop
- Sun or Florida Room
- Screened Porch
- Utility Room
- Crawl Space
Kitchen
- Breakfast Area or Nook
- Gas Range
- Microwave
- Dishwasher
- ENERGY STAR Qualified Appliances
- Disposal
Flooring
- Bamboo
- Wood
- Carpet
- Laminate
- Ceramic Tile
Bedrooms and Bathrooms
- 5 Bedrooms
- En-Suite Primary Bedroom
- Walk-In Closet
- In-Law or Guest Suite
- Dual Vanity Sinks in Primary Bathroom
- Soaking Tub
Laundry
- Dryer
- Washer
Attic
- Attic Fan
- Permanent Attic Stairs
Parking
- 5 Garage Spaces | 3 Attached and 2 Detached
- Finished Room Over Garage
- Garage Door Opener
- Driveway
Accessible Home Design
- Grab Bars
- Receding Pocket Doors
Outdoor Features
- Patio
Schools
- Florence Bowser Elementary School
- John Yeates Middle School
- Nansemond River High School
Utilities
- Central Air
- Heating System Uses Natural Gas
- Well
- Gas Water Heater
- Cable TV Available
Community Details
- Nansemond Pointe Subdivision
Map
Home Values in the Area
Average Home Value in this Area
Tax History
| Year | Tax Paid | Tax Assessment Tax Assessment Total Assessment is a certain percentage of the fair market value that is determined by local assessors to be the total taxable value of land and additions on the property. | Land | Improvement |
|---|---|---|---|---|
| 2025 | $9,076 | $806,200 | $121,700 | $684,500 |
| 2024 | $9,076 | $770,100 | $121,700 | $648,400 |
| 2023 | $8,633 | $753,000 | $121,700 | $631,300 |
| 2022 | $7,301 | $669,800 | $121,700 | $548,100 |
| 2021 | $7,035 | $633,800 | $110,600 | $523,200 |
| 2020 | $6,753 | $608,400 | $110,600 | $497,800 |
| 2019 | $6,807 | $613,200 | $110,600 | $502,600 |
| 2018 | $135 | $625,600 | $110,600 | $515,000 |
| 2017 | $6,694 | $625,600 | $110,600 | $515,000 |
| 2016 | $6,694 | $625,600 | $110,600 | $515,000 |
| 2015 | $3,385 | $650,200 | $110,600 | $539,600 |
| 2014 | $3,385 | $650,200 | $110,600 | $539,600 |
Property History
| Date | Event | Price | List to Sale | Price per Sq Ft |
|---|---|---|---|---|
| 02/19/2026 02/19/26 | Pending | -- | -- | -- |
| 01/12/2026 01/12/26 | Price Changed | $1,100,000 | -4.3% | $210 / Sq Ft |
| 10/28/2025 10/28/25 | Price Changed | $1,150,000 | 0.0% | $219 / Sq Ft |
| 10/28/2025 10/28/25 | For Sale | $1,150,000 | +4.5% | $219 / Sq Ft |
| 10/01/2025 10/01/25 | Off Market | $1,100,000 | -- | -- |
| 08/26/2025 08/26/25 | For Sale | $1,100,000 | -- | $210 / Sq Ft |
Purchase History
| Date | Type | Sale Price | Title Company |
|---|---|---|---|
| Warranty Deed | $450,000 | Attorney | |
| Warranty Deed | $499,000 | -- |
Mortgage History
| Date | Status | Loan Amount | Loan Type |
|---|---|---|---|
| Open | $427,500 | New Conventional | |
| Previous Owner | $478,500 | VA |
Source: Real Estate Information Network (REIN)
MLS Number: 10599090
APN: 304662900
- 112 Sea Biscuit Run
- 2228 Kings Hwy
- 101 Affirmed Dr
- 122 Affirmed Dr
- 125 Ct
- 4364 Griffin Ln
- 4015 Sleepy Hole Rd
- 4420 Brighton Mews
- 4487 Chatham Rd
- 4500 Bennetts Pasture Rd
- 4419 Kendal Ct
- 3025 Dalton Cir
- 3031 Dalton Cir
- 3032 Dalton Cir
- 3030 Dalton Cir
- 2714 Burning Tree Ln
- 3039 Dalton Cir
- 3041 Dalton Cir
- 3043 Dalton Cir
- 3023 Dalton Cir
Ask me questions while you tour the home.
