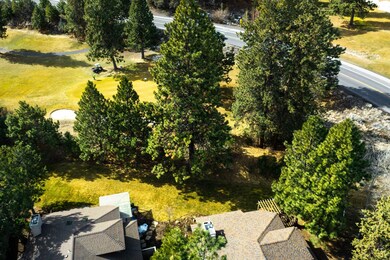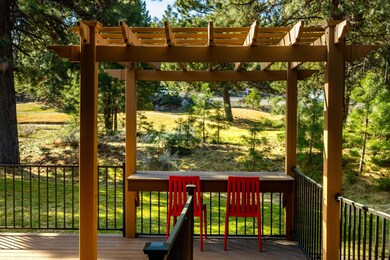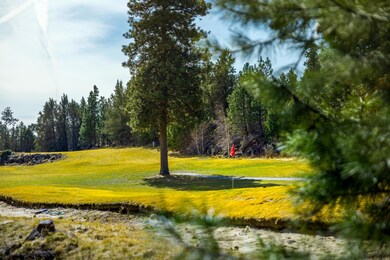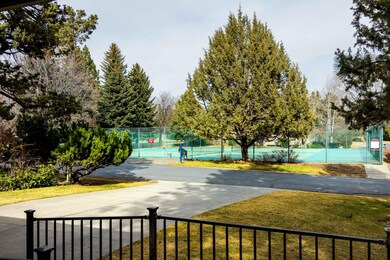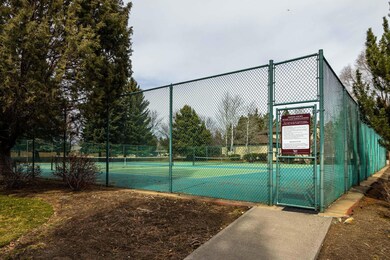
127 NW Links Ln Bend, OR 97701
Awbrey Butte NeighborhoodAbout This Home
As of November 2022Seller offering additional $20k loan buy-down credit at closing. MUST SEE! Home is where the heart is & this River's Edge Village beauty is just waiting for you to fall in love. Updated golf course home filters natural light from westerly picture windows that brings nature inside w/views of the 8th hole/fairway. Home is nestled on large corner lot amongst mature landscaping, trees for privacy. Features back patio decking with slider from kitchen making outdoor entertaining and living a breeze. Great room living w/exceptional flow, beautiful wall gas fireplace and built-ins, kitchen w/breakfast bar, stainless appliances, tremendous counter/storage space. Enjoy your main level primary suite w/tiled spa-like wet room ensuite, simply fabulous. Upper open loft is perfect for office/den or 3rd bedroom with full bath, a private getaway. Home is in gated community, across the street from tennis courts and has private access to the first street rapids trail just a few hundred yards away.
Last Agent to Sell the Property
Lisa McEwen-Wettstein
Cascade Hasson SIR License #201204958 Listed on: 07/05/2022
Co-Listed By
Kimberly Handley
Cascade Hasson SIR License #201224963
Last Buyer's Agent
Cynthia Robertson
Home Details
Home Type
Single Family
Est. Annual Taxes
$7,115
Year Built
1989
Lot Details
0
HOA Fees
$172 per month
Parking
2
Listing Details
- Architectural Style: Traditional
- Garage Yn: Yes
- Unit Levels: Two
- Lot Size Acres: 0.28
- Prop. Type: Residential
- New Construction: No
- Property Sub Type: Single Family Residence
- Road Frontage Type: Shared Access
- Road Surface Type: Paved
- Subdivision Name: Phase 5 Rivers Edge
- Year Built: 1989
- Co List Office Mls Id: ocSIR
- Co List Office Phone: 541-383-7600
- Co List Office Phone: 541-383-7600
- Outside Inclusions: Kitchen appliances, washer, dryer, shelves in garage, invisible pet fence
- MLS Status: Closed
- General Property Information Elementary School: High Lakes Elem
- General Property Information Middle Or Junior School: Pacific Crest Middle
- General Property Information High School: Summit High
- General Property Information:Zoning2: RS
- General Property Information Senior Community YN: No
- General Property Information Audio Surveillance on Premises YN: No
- Road Surface Type:Paved: Yes
- Community Features Trail(s): Yes
- Sewer:Public Sewer: Yes
- Water Source:Public: Yes
- Location Tax and Legal:Tax Lot: 4+PTS 3&5
- General Property Information Accessory Dwelling Unit YN: No
- General Property Information New Construction YN: No
- Appliances Refrigerators: Yes
- Location Tax and Legal:Tax Block: 3
- Appliances Microwave: Yes
- Common Walls:No Common Walls: Yes
- Flooring Laminate: Yes
- Flooring:Tile: Yes
- Security Features:Carbon Monoxide Detector(s): Yes
- Rooms:Kitchen: Yes
- Rooms:Laundry: Yes
- Architectural Style Traditional: Yes
- Cooling:Central Air: Yes
- Flooring:Carpet: Yes
- Levels:Two: Yes
- Lot Features Sprinkler Timer(s): Yes
- Rooms:Office2: Yes
- Rooms Eating Area: Yes
- Rooms:Great Room2: Yes
- Other Structures:Storage: Yes
- Flooring Simulated Wood: Yes
- View:Golf Course2: Yes
- Security Features:Fire Sprinkler System: Yes
- Accessibility Features:Accessible Hallway(s): Yes
- Roof:Shake: Yes
- Special Features: None
Interior Features
- Accessibility Features: Accessible Approach with Ramp, Accessible Bedroom, Accessible Doors, Accessible Entrance, Accessible Hallway(s)
- Appliances: Cooktop, Dishwasher, Disposal, Microwave, Oven, Refrigerator
- Has Basement: None
- Full Bathrooms: 3
- Total Bedrooms: 3
- Fireplace Features: Gas, Great Room, Insert
- Flooring: Carpet, Laminate, Simulated Wood, Tile
- Interior Amenities: Breakfast Bar, Built-in Features, Ceiling Fan(s), Double Vanity, Linen Closet, Open Floorplan, Primary Downstairs, Smart Locks, Tile Counters, Vaulted Ceiling(s), Walk-In Closet(s)
- Window Features: Double Pane Windows, Vinyl Frames
- Fireplace: Yes
- ResoLivingAreaSource: Other
- Appliances Dishwasher: Yes
- Interior Features:Open Floorplan: Yes
- Interior Features:Primary Downstairs: Yes
- Appliances:Oven: Yes
- Fireplace Features:Gas: Yes
- Fireplace Features:Great Room: Yes
- Interior Features:Ceiling Fans: Yes
- Interior Features:Double Vanity: Yes
- Interior Features:Walk-In Closet(s): Yes
- Other Rooms:Loft: Yes
- Other Rooms:Mud Room: Yes
- Community Features:Tennis Court(s)2: Yes
- Appliances:Cooktop: Yes
- Interior Features:Built-in Features: Yes
- Interior Features:Breakfast Bar: Yes
- Interior Features Linen Closet: Yes
- Interior Features:Vaulted Ceiling(s): Yes
- Interior Features:Tile Counters: Yes
- Fireplace Features:Insert: Yes
- Interior Features Smart Locks: Yes
Exterior Features
- Common Walls: No Common Walls
- Construction Type: Frame
- Exterior Features: Deck, Patio
- Foundation Details: Stemwall
- Lot Features: Landscaped, On Golf Course, Sprinkler Timer(s), Sprinklers In Front, Sprinklers In Rear
- Other Structures: Storage
- Roof: Shake
- View: Golf Course
- Window Features:Vinyl Frames: Yes
- Exterior Features:Deck: Yes
- Construction Materials:Frame: Yes
- Lot Features:Landscaped: Yes
- Lot Features:Sprinklers in Front: Yes
- Lot Features:Sprinklers In Rear: Yes
- Window Features:Double Pane Windows: Yes
- Exterior Features:Patio: Yes
- Lot Features:On Golf Course: Yes
- Accessibility Features:Accessible Bedroom: Yes
- Accessibility Features:Accessible Approach with Ramp: Yes
- Accessibility Features:Accessible Door(s): Yes
- Accessibility Features:Accessible Entrance: Yes
Garage/Parking
- Garage Spaces: 2.0
- Parking Features: Assigned, Driveway, Garage Door Opener, Gated, Storage
- Attached Garage: No
- General Property Information:Garage YN: Yes
- General Property Information:Garage Spaces: 2.0
- Parking Features:Driveway: Yes
- Parking Features:Garage Door Opener: Yes
- Parking Features:Gated2: Yes
- Parking Features:Assigned: Yes
Utilities
- Cooling: Central Air, Heat Pump
- Heating: Forced Air, Heat Pump
- Security: Carbon Monoxide Detector(s), Fire Sprinkler System
- Sewer: Public Sewer
- Water Source: Public
- Cooling Y N: Yes
- HeatingYN: Yes
- Heating:Forced Air: Yes
- HeatingCooling:Heat Pump: Yes
- Heating:Heat Pump2: Yes
Condo/Co-op/Association
- Amenities: Gated, Golf Course, Tennis Court(s), Trail(s)
- Association Fee: 172.4
- Association Fee Frequency: Monthly
- Association: Yes
- Community Features: Gas Available, Tennis Court(s), Trail(s)
- Senior Community: No
Association/Amenities
- General Property Information:Association YN: Yes
- General Property Information:Association Fee: 172.4
- General Property Information:Association Fee Frequency: Monthly
- Association Amenities:Gated: Yes
- Association Amenities:Golf Course: Yes
- Association Amenities:Tennis Courts: Yes
Schools
- Elementary School: High Lakes Elem
- High School: Summit High
- Middle Or Junior School: Pacific Crest Middle
Lot Info
- Additional Parcels: No
- Lot Size Sq Ft: 12196.8
- Parcel #: 173767
- Irrigation Water Rights: No
- ResoLotSizeUnits: Acres
- Zoning Description: RS
- ResoLotSizeUnits: Acres
Tax Info
- Tax Annual Amount: 6162.94
- Tax Block: 3
- Tax Lot: 4+PTS 3&5
- Tax Map Number: 171229AB01900
- Tax Year: 2021
Ownership History
Purchase Details
Purchase Details
Home Financials for this Owner
Home Financials are based on the most recent Mortgage that was taken out on this home.Purchase Details
Purchase Details
Home Financials for this Owner
Home Financials are based on the most recent Mortgage that was taken out on this home.Purchase Details
Purchase Details
Home Financials for this Owner
Home Financials are based on the most recent Mortgage that was taken out on this home.Similar Homes in Bend, OR
Home Values in the Area
Average Home Value in this Area
Purchase History
| Date | Type | Sale Price | Title Company |
|---|---|---|---|
| Bargain Sale Deed | -- | None Listed On Document | |
| Warranty Deed | $730,000 | First American Title | |
| Interfamily Deed Transfer | -- | None Available | |
| Warranty Deed | $442,000 | Western Title & Escrow | |
| Interfamily Deed Transfer | -- | Amerititle | |
| Warranty Deed | $340,000 | -- |
Mortgage History
| Date | Status | Loan Amount | Loan Type |
|---|---|---|---|
| Previous Owner | $275,000 | New Conventional | |
| Previous Owner | $244,665 | Unknown | |
| Previous Owner | $125,360 | Unknown |
Property History
| Date | Event | Price | Change | Sq Ft Price |
|---|---|---|---|---|
| 11/28/2022 11/28/22 | Sold | $730,000 | -2.7% | $333 / Sq Ft |
| 11/10/2022 11/10/22 | Pending | -- | -- | -- |
| 11/04/2022 11/04/22 | Price Changed | $750,000 | -1.3% | $342 / Sq Ft |
| 07/05/2022 07/05/22 | For Sale | $760,000 | 0.0% | $347 / Sq Ft |
| 07/05/2022 07/05/22 | Price Changed | $760,000 | -4.9% | $347 / Sq Ft |
| 06/24/2022 06/24/22 | Pending | -- | -- | -- |
| 06/16/2022 06/16/22 | Price Changed | $799,000 | -3.2% | $365 / Sq Ft |
| 05/05/2022 05/05/22 | Price Changed | $825,000 | -2.0% | $377 / Sq Ft |
| 03/17/2022 03/17/22 | For Sale | $842,000 | +90.5% | $384 / Sq Ft |
| 08/01/2016 08/01/16 | Sold | $442,000 | -1.8% | $202 / Sq Ft |
| 07/01/2016 07/01/16 | Pending | -- | -- | -- |
| 06/21/2016 06/21/16 | For Sale | $450,000 | -- | $205 / Sq Ft |
Tax History Compared to Growth
Tax History
| Year | Tax Paid | Tax Assessment Tax Assessment Total Assessment is a certain percentage of the fair market value that is determined by local assessors to be the total taxable value of land and additions on the property. | Land | Improvement |
|---|---|---|---|---|
| 2024 | $7,115 | $424,930 | -- | -- |
| 2023 | $6,596 | $412,560 | $0 | $0 |
| 2022 | $6,154 | $388,890 | $0 | $0 |
| 2021 | $6,163 | $377,570 | $0 | $0 |
| 2020 | $5,847 | $377,570 | $0 | $0 |
| 2019 | $5,684 | $366,580 | $0 | $0 |
| 2018 | $5,524 | $355,910 | $0 | $0 |
| 2017 | $5,274 | $339,920 | $0 | $0 |
| 2016 | $5,030 | $330,020 | $0 | $0 |
| 2015 | $4,890 | $320,410 | $0 | $0 |
| 2014 | $4,746 | $311,080 | $0 | $0 |
Agents Affiliated with this Home
-
L
Seller's Agent in 2022
Lisa McEwen-Wettstein
Cascade Hasson SIR
-
K
Seller Co-Listing Agent in 2022
Kimberly Handley
Cascade Hasson SIR
-
C
Buyer's Agent in 2022
Cynthia Robertson
-

Buyer's Agent in 2022
Cyndi Robertson
Cascade Hasson SIR
(541) 390-5345
4 in this area
102 Total Sales
-
A
Seller's Agent in 2016
Aubre Cheshire
Stellar Realty Northwest
(541) 508-3148
1 in this area
70 Total Sales
-

Seller Co-Listing Agent in 2016
Brook Criazzo
Stellar Realty Northwest
(541) 508-3148
2 in this area
70 Total Sales
Map
Source: Oregon Datashare
MLS Number: 220141387
APN: 173767
- 2805 NW Golf Course Dr S
- 2634 NW Rippling River Ct
- 3419 NW Fairway Heights Dr
- 2594 NW Rippling River Ct
- 3065 NW River Trail Place
- 3035 NW Golf View Dr
- 3425 NW Fairway Heights Dr
- 3094 NW Clubhouse Dr
- 3364 NW Fairway Heights Dr
- 247 NW Scenic Heights Dr
- 3048 NW Hidden Ridge Dr
- 3299 NW Fairway Heights Dr
- 2540 NW 1st St
- 2932 NW Fairway Heights Dr
- 2580 N West Awbrey Point Cir Unit 1&2
- 2495 NW 2nd St
- 2952 NW Fairway Heights Dr
- 2608 NW Compass Corner Loop
- 2598 N West Awbrey Point Cir
- 626 NW Compass Ln

