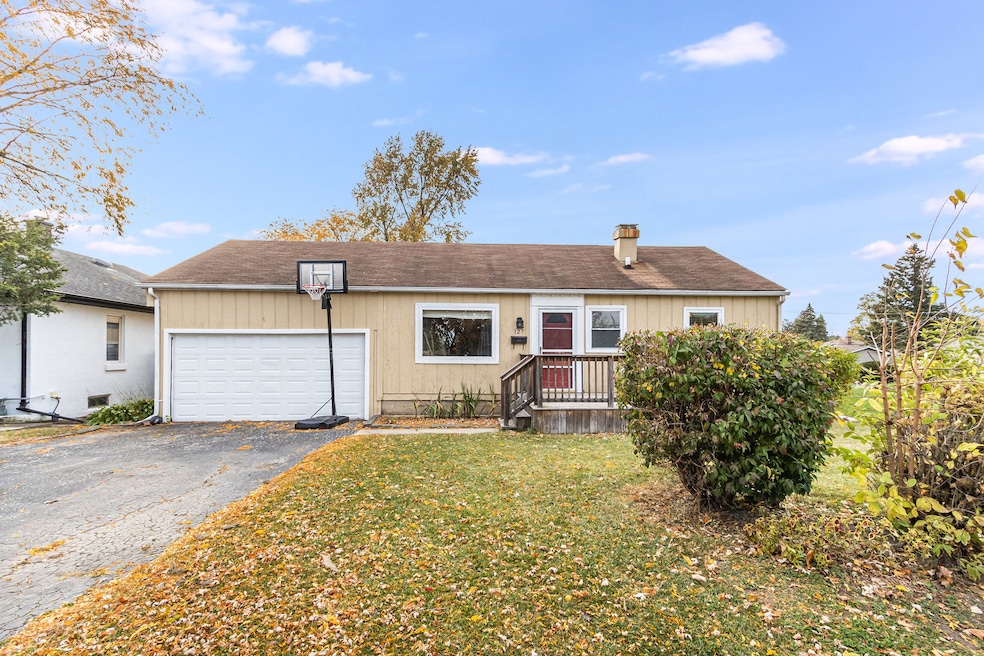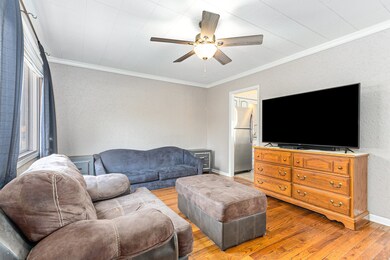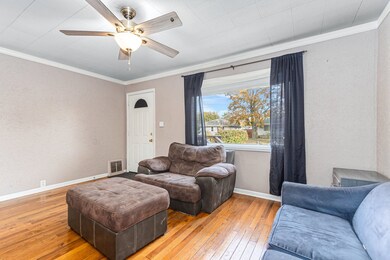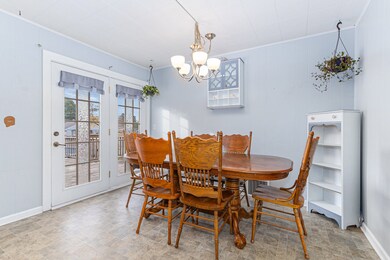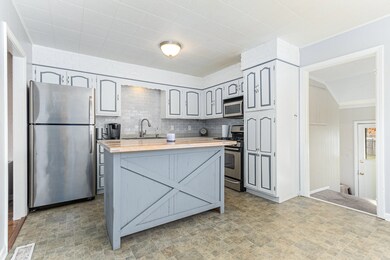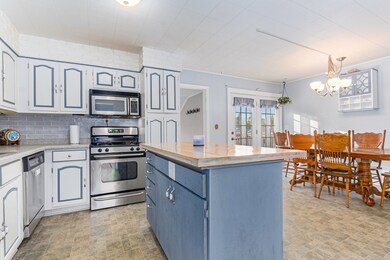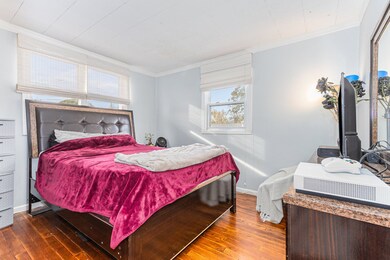127 Park Dr Joliet, IL 60436
Reedwood NeighborhoodEstimated payment $1,722/month
Highlights
- Above Ground Pool
- Property is near a park
- Wood Flooring
- Deck
- Ranch Style House
- Stainless Steel Appliances
About This Home
3 Bedroom Ranch on a beautiful lot. Hardwood floors welcome you in the living room with access to kitchen and dining room. Kitchen update includes a cabinet makeover, stainless steel appliances and access to large deck, pool, and private fenced yard. Oversized master bedroom with walk-in closets, trendy barn door, and access to private patio. Full basement is ready for you to finish and offers excellent storage. Bathroom recently updated. Pool liner and sump pump new in 2021. 2 car garage. Conveniently located near schools, parks, shopping, dining, Interstates, and Metra train station. SHORT SALE
Home Details
Home Type
- Single Family
Est. Annual Taxes
- $4,845
Year Built
- Built in 1955
Lot Details
- 8,276 Sq Ft Lot
- Lot Dimensions are 60x131
- Fenced Yard
- Paved or Partially Paved Lot
Parking
- 2.5 Car Attached Garage
- Garage Transmitter
- Garage Door Opener
- Driveway
- Parking Included in Price
Home Design
- Ranch Style House
- Asphalt Roof
Interior Spaces
- 1,251 Sq Ft Home
- Built-In Features
- Whole House Fan
- Ceiling Fan
- Family Room
- Living Room
- Dining Room
- Unfinished Attic
Kitchen
- Range
- Microwave
- Dishwasher
- Stainless Steel Appliances
Flooring
- Wood
- Carpet
- Vinyl
Bedrooms and Bathrooms
- 3 Bedrooms
- 3 Potential Bedrooms
- Bathroom on Main Level
- 1 Full Bathroom
Laundry
- Laundry Room
- Dryer
- Washer
Unfinished Basement
- Basement Fills Entire Space Under The House
- Sump Pump
Outdoor Features
- Above Ground Pool
- Deck
- Patio
- Shed
Location
- Property is near a park
Schools
- Lynne Thigpen Elementary School
- Dirksen Junior High School
- Joliet Central High School
Utilities
- Forced Air Heating and Cooling System
- Heating System Uses Natural Gas
- Water Softener is Owned
Community Details
- Reedswood Subdivision
Listing and Financial Details
- Homeowner Tax Exemptions
Map
Home Values in the Area
Average Home Value in this Area
Tax History
| Year | Tax Paid | Tax Assessment Tax Assessment Total Assessment is a certain percentage of the fair market value that is determined by local assessors to be the total taxable value of land and additions on the property. | Land | Improvement |
|---|---|---|---|---|
| 2024 | $5,204 | $70,132 | $15,060 | $55,072 |
| 2023 | $5,204 | $62,312 | $13,381 | $48,931 |
| 2022 | $4,651 | $56,365 | $12,104 | $44,261 |
| 2021 | $4,383 | $52,643 | $11,305 | $41,338 |
| 2020 | $4,131 | $49,993 | $10,736 | $39,257 |
| 2019 | $3,888 | $46,462 | $9,978 | $36,484 |
| 2018 | $4,029 | $40,436 | $9,220 | $31,216 |
| 2017 | $3,798 | $36,764 | $8,383 | $28,381 |
| 2016 | $3,646 | $33,921 | $7,687 | $26,234 |
| 2015 | $3,393 | $30,700 | $7,250 | $23,450 |
| 2014 | $3,393 | $30,550 | $7,200 | $23,350 |
| 2013 | $3,393 | $33,503 | $8,007 | $25,496 |
Property History
| Date | Event | Price | List to Sale | Price per Sq Ft | Prior Sale |
|---|---|---|---|---|---|
| 03/07/2025 03/07/25 | Pending | -- | -- | -- | |
| 02/27/2025 02/27/25 | Price Changed | $250,000 | -3.8% | $200 / Sq Ft | |
| 02/06/2025 02/06/25 | For Sale | $260,000 | +23.8% | $208 / Sq Ft | |
| 09/13/2021 09/13/21 | Sold | $210,000 | +10.5% | $165 / Sq Ft | View Prior Sale |
| 06/28/2021 06/28/21 | Pending | -- | -- | -- | |
| 06/24/2021 06/24/21 | For Sale | $190,000 | +21.8% | $149 / Sq Ft | |
| 05/25/2018 05/25/18 | Sold | $156,000 | +0.7% | $130 / Sq Ft | View Prior Sale |
| 04/24/2018 04/24/18 | Pending | -- | -- | -- | |
| 04/19/2018 04/19/18 | For Sale | $154,900 | -- | $129 / Sq Ft |
Purchase History
| Date | Type | Sale Price | Title Company |
|---|---|---|---|
| Warranty Deed | $210,000 | None Available | |
| Warranty Deed | $156,000 | Attorney | |
| Quit Claim Deed | -- | None Available |
Mortgage History
| Date | Status | Loan Amount | Loan Type |
|---|---|---|---|
| Previous Owner | $206,196 | FHA | |
| Previous Owner | $153,174 | FHA |
Source: Midwest Real Estate Data (MRED)
MLS Number: 12285329
APN: 30-07-17-210-040
- 206 S Reed St
- 222 Park Dr
- 823 Manor Ct
- 220 Earl Ave
- 347 Park Dr
- 810 W Marion St
- 100 S Midland Ave
- 407 S Reed St
- 411 S May St
- 10 Manor Ct
- 1000 Oneida St
- 1202 Oneida St
- 1215 Richmond St
- 1061 Cottage Place
- 914 Jasper St
- 1420 Woodbridge Rd Unit 1E
- 900 Jasper St
- 1424 Woodbridge Rd Unit 1H
- 1424 Woodbridge Rd Unit 2C
- 955 Oneida St
