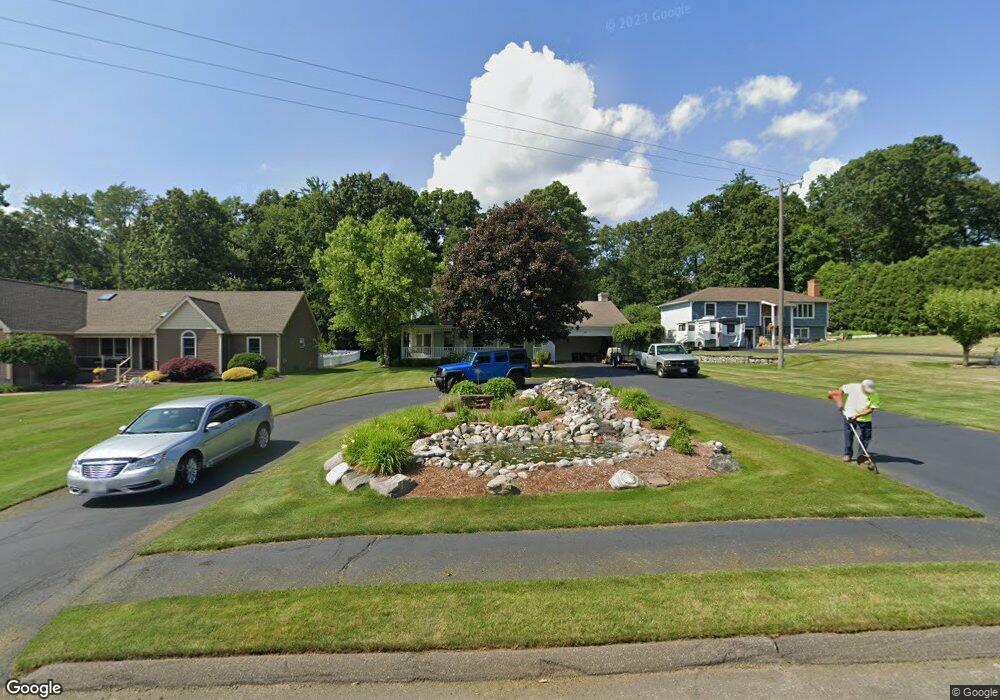127 Parker Ln Ludlow, MA 01056
Estimated Value: $482,000 - $627,000
3
Beds
3
Baths
1,954
Sq Ft
$274/Sq Ft
Est. Value
About This Home
This home is located at 127 Parker Ln, Ludlow, MA 01056 and is currently estimated at $535,236, approximately $273 per square foot. 127 Parker Ln is a home located in Hampden County with nearby schools including East Street Elementary School, Chapin Street Elementary School, and Paul R. Baird Middle School.
Ownership History
Date
Name
Owned For
Owner Type
Purchase Details
Closed on
May 15, 2013
Sold by
Hemlock Ridge Llc
Bought by
Costa David C and Costa Amy S
Current Estimated Value
Create a Home Valuation Report for This Property
The Home Valuation Report is an in-depth analysis detailing your home's value as well as a comparison with similar homes in the area
Home Values in the Area
Average Home Value in this Area
Purchase History
| Date | Buyer | Sale Price | Title Company |
|---|---|---|---|
| Costa David C | $434,000 | -- | |
| Costa David C | $434,000 | -- |
Source: Public Records
Mortgage History
| Date | Status | Borrower | Loan Amount |
|---|---|---|---|
| Previous Owner | Costa David C | $35,000 |
Source: Public Records
Tax History Compared to Growth
Tax History
| Year | Tax Paid | Tax Assessment Tax Assessment Total Assessment is a certain percentage of the fair market value that is determined by local assessors to be the total taxable value of land and additions on the property. | Land | Improvement |
|---|---|---|---|---|
| 2025 | $7,061 | $407,000 | $116,600 | $290,400 |
| 2024 | $6,900 | $381,400 | $118,500 | $262,900 |
| 2023 | $6,729 | $344,900 | $104,000 | $240,900 |
| 2022 | $6,379 | $319,100 | $104,000 | $215,100 |
| 2021 | $6,436 | $305,300 | $104,000 | $201,300 |
| 2020 | $6,163 | $298,900 | $102,400 | $196,500 |
| 2019 | $5,841 | $294,700 | $101,400 | $193,300 |
| 2018 | $5,462 | $287,300 | $101,400 | $185,900 |
| 2017 | $5,409 | $291,900 | $105,400 | $186,500 |
| 2016 | $5,475 | $302,000 | $103,300 | $198,700 |
| 2015 | $5,005 | $289,500 | $94,700 | $194,800 |
Source: Public Records
Map
Nearby Homes
- 1172 East St
- 229 Miller St Unit F-13
- 229 Miller St Unit C-1
- 229 Miller St Unit B2
- 143 James St
- Lot 28 Tower Rd
- 308 Miller St Unit 72
- 308 Miller St Unit 79
- 308 Miller St Unit 78
- 235 James St
- 22 Balsam Hill Rd
- 88-90 Miller St
- 319 Ventura St
- 425 Miller St
- 51 Newcrest St
- 38 King Dr
- 138 Ridgeview Cir
- 225 Maynard Rd
- 4 Hillcrest Dr
- 2 Vista Rd
