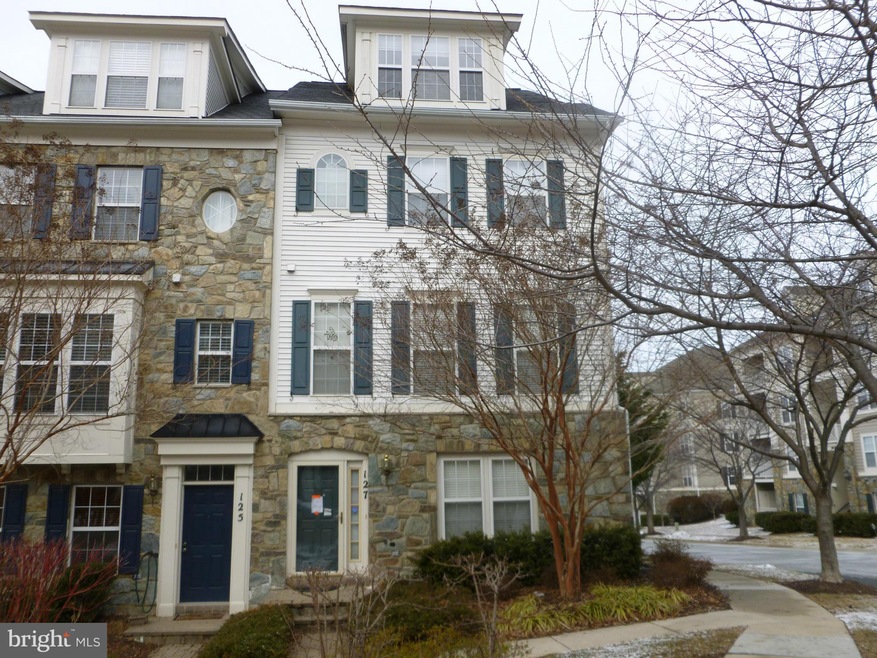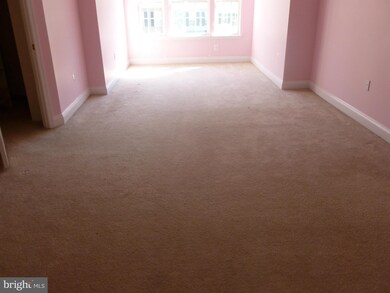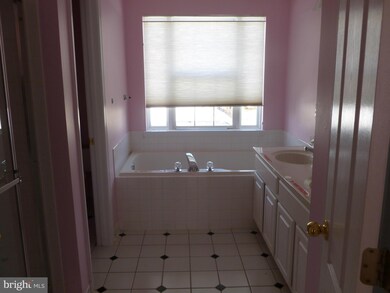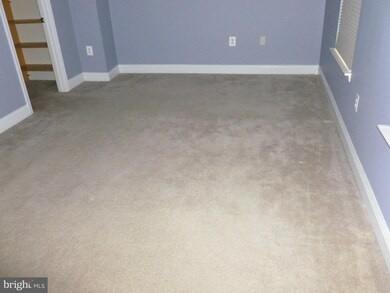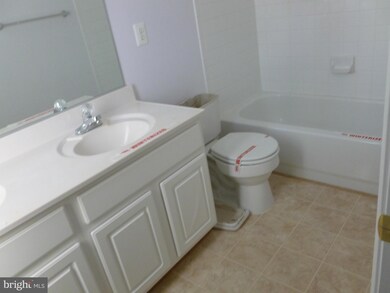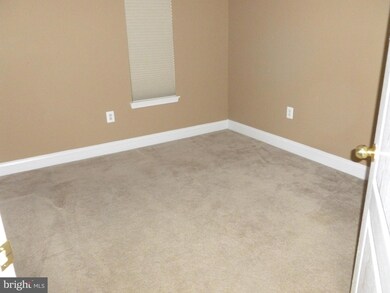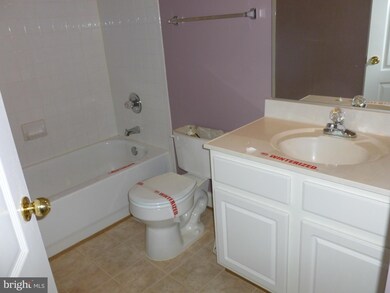
127 Pasture Side Way Rockville, MD 20850
King Farm Neighborhood
4
Beds
3.5
Baths
1,420
Sq Ft
$100/mo
HOA Fee
Highlights
- Colonial Architecture
- 2 Car Attached Garage
- Combination Kitchen and Dining Room
- College Gardens Elementary School Rated A
- Forced Air Heating and Cooling System
About This Home
As of July 2025Great 4 level end unit townhome in King Farm with 4 Bedrooms, and 3.5 bathrooms. Hardwood Floors, Recessed lighting, 2 master bedrooms, Deck, and 2 car garage.
Townhouse Details
Home Type
- Townhome
Est. Annual Taxes
- $6,577
Year Built
- Built in 2001
Lot Details
- 1,995 Sq Ft Lot
- 1 Common Wall
HOA Fees
- $100 Monthly HOA Fees
Parking
- 2 Car Attached Garage
Home Design
- Colonial Architecture
- Stone Siding
- Vinyl Siding
Interior Spaces
- Property has 3 Levels
- Combination Kitchen and Dining Room
Bedrooms and Bathrooms
- 4 Bedrooms
- 3.5 Bathrooms
Finished Basement
- Basement Fills Entire Space Under The House
- Connecting Stairway
Utilities
- Forced Air Heating and Cooling System
- Natural Gas Water Heater
Community Details
- King Farm Watkins Pond Subdivision
Listing and Financial Details
- Tax Lot 7
- Assessor Parcel Number 160403295777
- $331 Front Foot Fee per year
Ownership History
Date
Name
Owned For
Owner Type
Purchase Details
Listed on
Jun 7, 2025
Closed on
Jul 24, 2025
Sold by
Wang Ying
Bought by
Li Tianshu and Zhang Songge
Seller's Agent
TU LIN
Signature Home Realty LLC
Buyer's Agent
datacorrect BrightMLS
Non Subscribing Office
List Price
$775,000
Sold Price
$735,000
Premium/Discount to List
-$40,000
-5.16%
Views
66
Home Financials for this Owner
Home Financials are based on the most recent Mortgage that was taken out on this home.
Avg. Annual Appreciation
244.33%
Purchase Details
Closed on
Apr 1, 2013
Sold by
Handelong Bruce M
Bought by
Us Bank National Association
Purchase Details
Closed on
Mar 26, 2004
Sold by
Casertano Sharon D
Bought by
Handelong Bruce M
Purchase Details
Closed on
Sep 25, 2001
Sold by
Kf I Llc
Bought by
Castertano Sharon D and Castertano Andrew
Similar Homes in Rockville, MD
Create a Home Valuation Report for This Property
The Home Valuation Report is an in-depth analysis detailing your home's value as well as a comparison with similar homes in the area
Home Values in the Area
Average Home Value in this Area
Purchase History
| Date | Type | Sale Price | Title Company |
|---|---|---|---|
| Deed | $735,000 | Old Republic National Title In | |
| Trustee Deed | $554,400 | None Available | |
| Deed | $463,900 | -- | |
| Deed | $463,900 | -- | |
| Deed | $302,790 | -- |
Source: Public Records
Mortgage History
| Date | Status | Loan Amount | Loan Type |
|---|---|---|---|
| Previous Owner | $554,400 | Stand Alone Refi Refinance Of Original Loan |
Source: Public Records
Property History
| Date | Event | Price | Change | Sq Ft Price |
|---|---|---|---|---|
| 07/24/2025 07/24/25 | Sold | $735,000 | -3.9% | $357 / Sq Ft |
| 07/07/2025 07/07/25 | Pending | -- | -- | -- |
| 06/15/2025 06/15/25 | Price Changed | $765,000 | -1.3% | $371 / Sq Ft |
| 06/07/2025 06/07/25 | For Sale | $775,000 | +53.2% | $376 / Sq Ft |
| 04/04/2014 04/04/14 | Sold | $506,000 | +0.6% | $356 / Sq Ft |
| 03/12/2014 03/12/14 | Pending | -- | -- | -- |
| 02/26/2014 02/26/14 | For Sale | $503,000 | -- | $354 / Sq Ft |
Source: Bright MLS
Tax History Compared to Growth
Tax History
| Year | Tax Paid | Tax Assessment Tax Assessment Total Assessment is a certain percentage of the fair market value that is determined by local assessors to be the total taxable value of land and additions on the property. | Land | Improvement |
|---|---|---|---|---|
| 2024 | $8,094 | $557,500 | $254,100 | $303,400 |
| 2023 | $0 | $548,667 | $0 | $0 |
| 2022 | $7,214 | $539,833 | $0 | $0 |
| 2021 | $0 | $531,000 | $242,000 | $289,000 |
| 2020 | $0 | $531,000 | $242,000 | $289,000 |
| 2019 | $7,075 | $531,000 | $242,000 | $289,000 |
| 2018 | $6,975 | $535,400 | $220,000 | $315,400 |
| 2017 | $6,739 | $505,867 | $0 | $0 |
| 2016 | -- | $476,333 | $0 | $0 |
| 2015 | $6,370 | $446,800 | $0 | $0 |
| 2014 | $6,370 | $446,800 | $0 | $0 |
Source: Public Records
Agents Affiliated with this Home
-
T
Seller's Agent in 2025
TU LIN
Signature Home Realty LLC
-
d
Buyer's Agent in 2025
datacorrect BrightMLS
Non Subscribing Office
-
C
Seller's Agent in 2014
Chong Yi
Vylla Home
-
k
Buyer's Agent in 2014
kaiguang xu
DMV Landmark Realty, LLC
Map
Source: Bright MLS
MLS Number: 1002855314
APN: 04-03295777
Nearby Homes
- 16078 Frederick Rd
- 16076 Frederick Rd
- 16074 Frederick Rd
- 16072 Frederick Rd
- 16094 Frederick Rd
- 16090 Frederick Rd
- 16086 Frederick Rd
- 16084 Frederick Rd
- 16082 Frederick Rd
- 110 Watkins Pond Blvd Unit 1202
- 206 Watkins Pond Blvd
- 308 Watkins Cir
- 16106 Frederick Rd
- 7628 Anamosa Way
- 300 King Farm Blvd
- 803 Reserve Champion Dr Unit 201
- 15948 Chieftain Ave
- 674 College Pkwy
- 327 King Farm Blvd Unit 206
- 327 King Farm Blvd Unit 104
