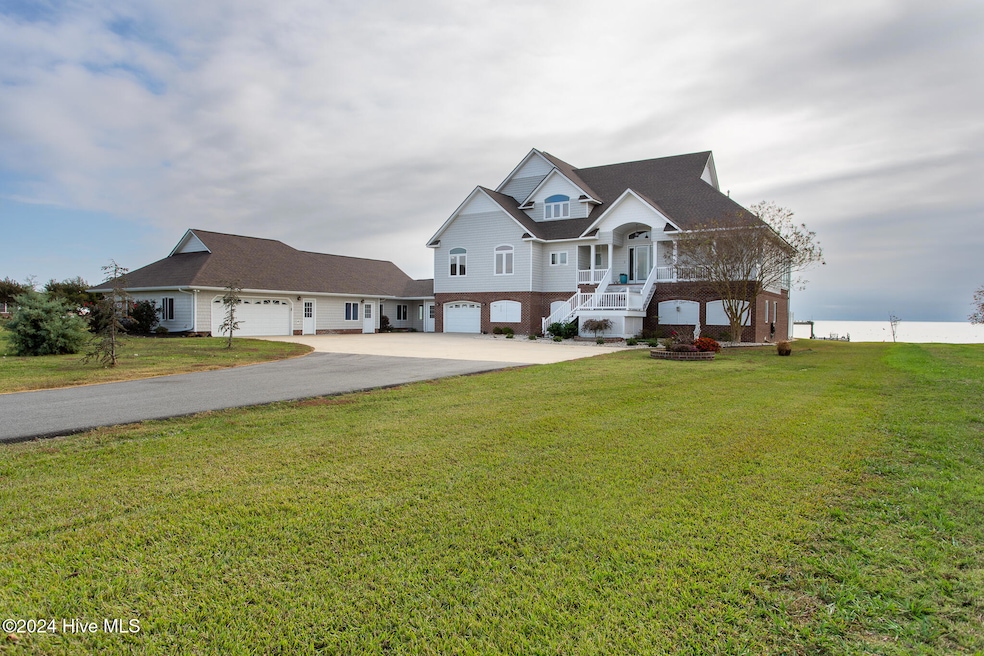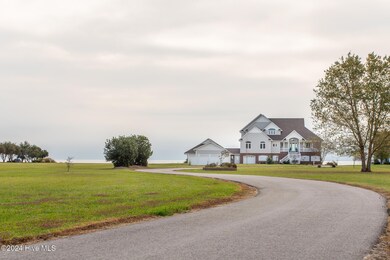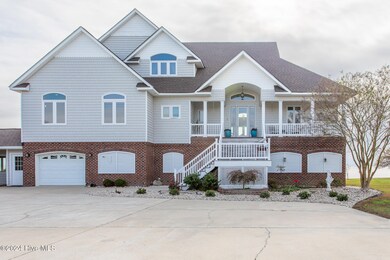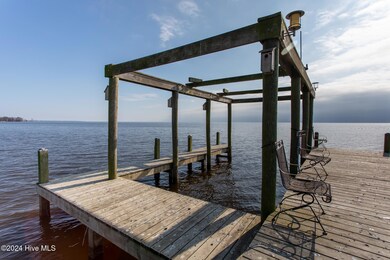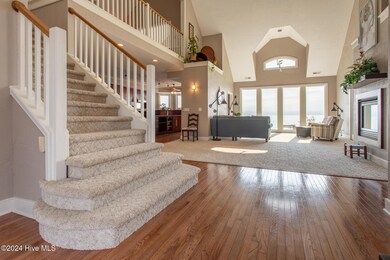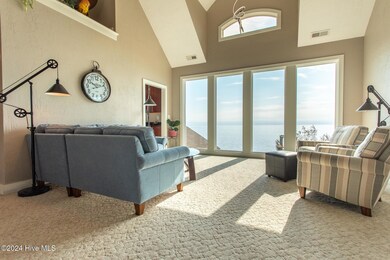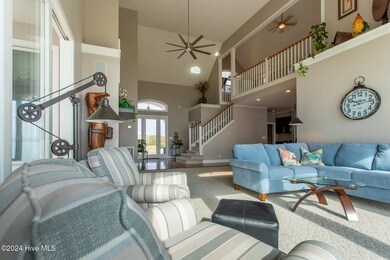
127 Pelican Ct Edenton, NC 27932
Highlights
- Water Views
- Pier
- Home fronts a sound
- Boat Dock
- Guest House
- Second Kitchen
About This Home
As of January 2025Grand custom built waterfront home offers numerous upgrades and features. With this price a 2 bedroom 2 bath guest suite with sun room and all upgrades. Main house provides a gourmet kitchen with all the latest upgrades and views overlooking water, living room with a four seasons sun room overlooking water as well. 3 bedrooms offer private porch with views of the Albemarle Sound. This home is filled with fabulous natural light and windows abundant. Home is 2 levels over a full finished basement. No need to worry about stairs as there is an elevator for easy access from lower level to level one. The feature of this home are so numerous you have to see it to believe it. Attached in documents is a features sheet.
Last Agent to Sell the Property
Sheeselz Realty, LLC License #302313 Listed on: 11/09/2024
Home Details
Home Type
- Single Family
Est. Annual Taxes
- $2,666
Year Built
- Built in 2000
Lot Details
- 2 Acre Lot
- Home fronts a sound
- Property fronts a private road
- Fenced Yard
- Property is zoned A1
HOA Fees
- $23 Monthly HOA Fees
Property Views
- Water Views
- Views of a Sound
Home Design
- Brick Exterior Construction
- Slab Foundation
- Shingle Roof
- Architectural Shingle Roof
- Concrete Siding
- Stick Built Home
Interior Spaces
- 5,700 Sq Ft Home
- 3-Story Property
- Wet Bar
- Bar Fridge
- Tray Ceiling
- Vaulted Ceiling
- Ceiling Fan
- 3 Fireplaces
- Gas Log Fireplace
- Blinds
- Mud Room
- Entrance Foyer
- Family Room
- Living Room
- Home Office
- Bonus Room
- Workshop
- Sun or Florida Room
- Fire and Smoke Detector
- Basement
Kitchen
- Second Kitchen
- Built-In Self-Cleaning Double Convection Oven
- Gas Cooktop
- Down Draft Cooktop
- Range Hood
- Ice Maker
- Dishwasher
- Kitchen Island
- Solid Surface Countertops
- Compactor
- Disposal
Flooring
- Wood
- Carpet
- Laminate
Bedrooms and Bathrooms
- 4 Bedrooms
- Primary Bedroom on Main
- Walk-In Closet
- Bedroom Suite
- In-Law or Guest Suite
- Walk-in Shower
Laundry
- Laundry Room
- Dryer
- Washer
Attic
- Storage In Attic
- Attic Access Panel
- Scuttle Attic Hole
Parking
- 3 Garage Spaces | 2 Attached and 1 Detached
- Second Garage
- Side Facing Garage
- Garage Door Opener
- Driveway
- Additional Parking
- Off-Street Parking
- Golf Cart Parking
Accessible Home Design
- Accessible Elevator Installed
- Accessible Bathroom
- Accessible Hallway
- Accessible Doors
- Accessible Entrance
Outdoor Features
- Outdoor Shower
- Pier
- Deep Water Access
- Balcony
- Enclosed Patio or Porch
- Outdoor Storage
Schools
- Chowan Middle School
- John A. Holmes High School
Utilities
- Zoned Heating and Cooling
- Heating System Uses Propane
- Heat Pump System
- Whole House Permanent Generator
- Well
- Tankless Water Heater
- Propane Water Heater
- Water Softener
- Fuel Tank
- On Site Septic
- Septic Tank
Additional Features
- Energy-Efficient HVAC
- Guest House
Listing and Financial Details
- Assessor Parcel Number 786500001352
Community Details
Overview
- Albemarle Shores Association, Phone Number (252) 333-3333
- Albemarle Shores Subdivision
- Maintained Community
Recreation
- Boat Dock
Ownership History
Purchase Details
Home Financials for this Owner
Home Financials are based on the most recent Mortgage that was taken out on this home.Purchase Details
Home Financials for this Owner
Home Financials are based on the most recent Mortgage that was taken out on this home.Purchase Details
Purchase Details
Purchase Details
Similar Homes in Edenton, NC
Home Values in the Area
Average Home Value in this Area
Purchase History
| Date | Type | Sale Price | Title Company |
|---|---|---|---|
| Warranty Deed | $1,250,000 | Attorney Only | |
| Grant Deed | $450,000 | Attorney Only | |
| Deed | -- | -- | |
| Deed | -- | -- | |
| Deed | $112,500 | -- |
Mortgage History
| Date | Status | Loan Amount | Loan Type |
|---|---|---|---|
| Open | $1,000,000 | Construction | |
| Previous Owner | $360,000 | New Conventional |
Property History
| Date | Event | Price | Change | Sq Ft Price |
|---|---|---|---|---|
| 01/29/2025 01/29/25 | Sold | $1,250,000 | 0.0% | $219 / Sq Ft |
| 11/21/2024 11/21/24 | Pending | -- | -- | -- |
| 11/09/2024 11/09/24 | For Sale | $1,250,000 | +177.8% | $219 / Sq Ft |
| 10/18/2019 10/18/19 | Off Market | $450,000 | -- | -- |
| 10/17/2019 10/17/19 | Sold | $450,000 | -- | -- |
Tax History Compared to Growth
Tax History
| Year | Tax Paid | Tax Assessment Tax Assessment Total Assessment is a certain percentage of the fair market value that is determined by local assessors to be the total taxable value of land and additions on the property. | Land | Improvement |
|---|---|---|---|---|
| 2024 | $2,666 | $696,988 | $166,250 | $530,738 |
| 2023 | $2,666 | $696,988 | $166,250 | $530,738 |
| 2022 | $5,141 | $699,488 | $166,250 | $533,238 |
| 2021 | $4,288 | $519,810 | $166,980 | $352,830 |
| 2020 | $4,210 | $519,810 | $166,980 | $352,830 |
| 2019 | $4,210 | $519,810 | $166,980 | $352,830 |
| 2018 | $4,158 | $519,810 | $166,980 | $352,830 |
| 2016 | $4,091 | $529,800 | $176,970 | $352,830 |
| 2015 | $4,132 | $529,800 | $176,970 | $352,830 |
| 2014 | $3,974 | $529,800 | $176,970 | $352,830 |
Agents Affiliated with this Home
-
Sandra Sheehan

Seller's Agent in 2025
Sandra Sheehan
Sheeselz Realty, LLC
(540) 903-1871
18 Total Sales
-
Ann Perry

Buyer's Agent in 2025
Ann Perry
Perry & Co Sotheby's International Realty
(252) 482-4785
87 Total Sales
-
Norma James

Seller's Agent in 2019
Norma James
Taylor Mueller Realty, Inc.
(252) 339-7391
194 Total Sales
-
J
Buyer's Agent in 2019
Jacqueline Kretzer
Vertical Real Estate Group
Map
Source: Hive MLS
MLS Number: 100475464
APN: 7865-00-00-1352
- 136 Osprey Dr
- 214 Osprey Dr
- 149 Drummond Creek Ln
- 222 Osprey Dr
- 208 Osprey
- 149 Drummonds Creek
- 333 N Island Crossing Unit Lot 13 & 14
- 333 N Island Crossing
- 123 Cherokee Trail
- 000 Poplar
- .33ac Poplar St
- 1332 Snug Harbor Rd
- 119 Comanche Trail
- 124 Shoshone Trail
- 9, 10, 11 Peninsula Shores Way
- 11 Peninsula Shores Way
- 10 Peninsula Shores Way
- 9 Peninsula Shores Way
- 40 Comanche Trail
- 56 Holly St
