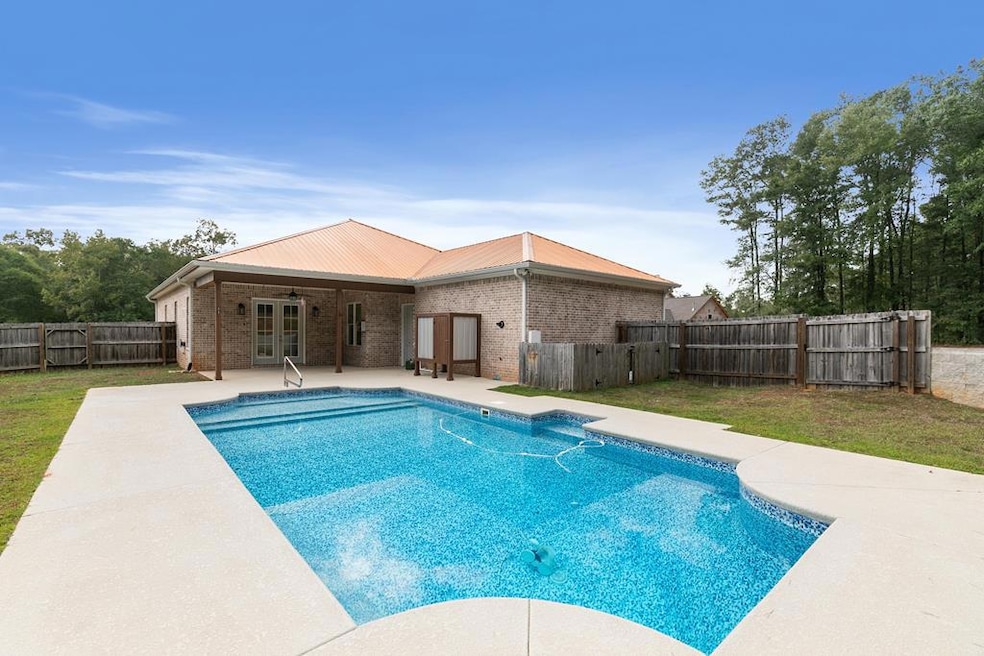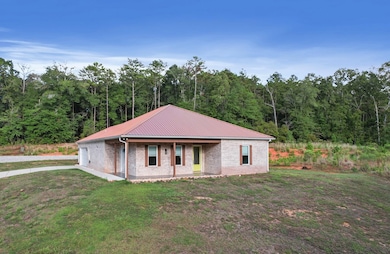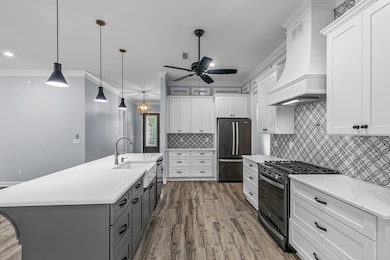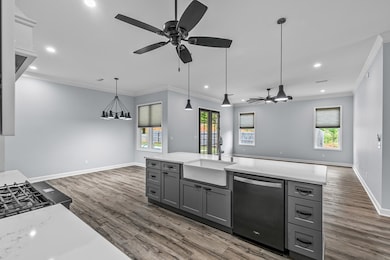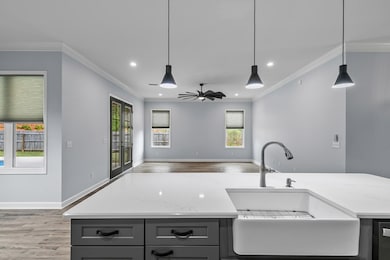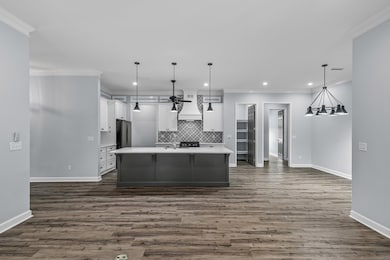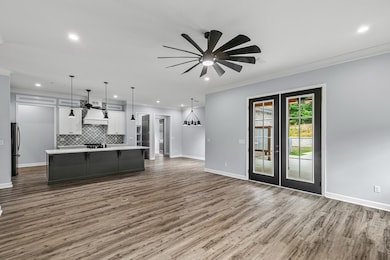Estimated payment $1,888/month
Highlights
- In Ground Pool
- Covered Patio or Porch
- 2 Car Attached Garage
- Traditional Architecture
- Walk-In Pantry
- Double Pane Windows
About This Home
Custom-built in 2019, this stunning home in The Village subdivision offers 1,939 sq ft of beautifully designed living space with thoughtful details throughout. From the moment you step inside, the 10' ceilings and 8' doors create an open, airy feel that makes the home live even larger than its square footage. The kitchen is a true standout, featuring a gas stove, stainless steel appliances, and a custom walk-in pantry. The open living area is filled with natural light, showcasing the private backyard oasis. Step outside to enjoy the beautiful in-ground pool with serene views of the tree line behind the property. The primary suite is exceptionally well designed, offering a spacious layout and a gorgeous custom tile walk-in shower in the master bath. Every detail of this home was built for comfort and longevity, from the brick exterior to the metal roof and the generous corner lot. This one-of-a-kind home is truly move-in ready and waiting for its next family to love. Homes like this do not come available often—don't miss your chance to own a custom gem in The Village.
Listing Agent
EXP Realty LLC Brokerage Phone: 8889235547 License #000113922 Listed on: 11/21/2025

Home Details
Home Type
- Single Family
Year Built
- Built in 2019
Lot Details
- 0.38 Acre Lot
- Lot Dimensions are 37 x 180
- Wood Fence
Parking
- 2 Car Attached Garage
Home Design
- Traditional Architecture
- Brick Exterior Construction
- Slab Foundation
- Metal Roof
Interior Spaces
- 1,939 Sq Ft Home
- 1-Story Property
- Ceiling Fan
- Double Pane Windows
- Aluminum Window Frames
- Vinyl Flooring
- Fire and Smoke Detector
- Laundry in unit
Kitchen
- Walk-In Pantry
- Oven
- Dishwasher
Bedrooms and Bathrooms
- 3 Bedrooms
- Split Bedroom Floorplan
- Walk-In Closet
- 2 Full Bathrooms
- Separate Shower
- Ceramic Tile in Bathrooms
Outdoor Features
- In Ground Pool
- Covered Patio or Porch
Schools
- Lisenby Elementary School
- Da Smith Middle School
- Carroll High School
Utilities
- Cooling Available
- Heat Pump System
Community Details
- The Village Subdivision
Listing and Financial Details
- Assessor Parcel Number 26 06 05 16 3 000 001.015
Map
Home Values in the Area
Average Home Value in this Area
Tax History
| Year | Tax Paid | Tax Assessment Tax Assessment Total Assessment is a certain percentage of the fair market value that is determined by local assessors to be the total taxable value of land and additions on the property. | Land | Improvement |
|---|---|---|---|---|
| 2024 | -- | $29,580 | $6,220 | $23,360 |
| 2023 | $1,113 | $25,940 | $5,600 | $20,340 |
| 2022 | $0 | $21,740 | $21,740 | $0 |
| 2021 | $202 | $4,000 | $4,000 | $0 |
| 2020 | $202 | $4,000 | $4,000 | $0 |
| 2019 | $202 | $4,000 | $4,000 | $0 |
| 2018 | $202 | $4,000 | $4,000 | $0 |
| 2017 | $202 | $4,000 | $4,000 | $0 |
| 2016 | $202 | $4,000 | $4,000 | $0 |
| 2015 | $202 | $4,000 | $4,000 | $0 |
| 2014 | $202 | $4,000 | $4,000 | $0 |
| 2013 | $200 | $4,000 | $4,000 | $0 |
Property History
| Date | Event | Price | List to Sale | Price per Sq Ft |
|---|---|---|---|---|
| 11/21/2025 11/21/25 | For Sale | $339,900 | -- | $175 / Sq Ft |
Purchase History
| Date | Type | Sale Price | Title Company |
|---|---|---|---|
| Interfamily Deed Transfer | -- | None Available | |
| Warranty Deed | $30,000 | None Available | |
| Warranty Deed | -- | None Available |
Source: Dothan Multiple Listing Service (Southeast Alabama Association of REALTORS®)
MLS Number: 205994
APN: 06-05-16-3-000-001.0150
- 290 Old Village Rd
- 0 Old Village Rd
- 0 Old Village Rd Unit 204877
- 0 Old Village Rd Unit 204876
- 0 Old Village Rd Unit 204831
- 0 Old Village Rd Unit 204832
- 0 Old Village Rd Unit 204875
- 0 Old Village Rd Unit 204872
- 0 Old Village Rd Unit 204837
- 0 Old Village Rd Unit 204871
- 853 County Road 50
- 1442 Jernigan Rd
- 209 Shadow Wood Ln
- 429 Joseph Dr
- 216 Doncaster Dr
- 645 N Union Ave
- 321 Simmons Ave
- 602 N Union Ave
- 206 Plum St
- 432 Spring Lake Bend
- 193 Owens St
- 633 S Union Ave
- 202 Yancey St
- 135 S Court Square
- 6258 N US Highway 231
- 10784 US Hwy 231
- 321 Claybank Ave
- 159 Heritage Way
- 4899 County Road 61
- 799 Donnell Blvd
- 799 Donnell Blvd
- 799 Donnell Blvd
- 689 Wildwood Loop
- 7 Sansbury St
- 214 Foxchase Ln
- 110 Chapelwood Dr
- 628 Joe Bruer Rd
- 25 Courtyard Way
- 227 Wakefield Way
- 430 Co Rd 445
