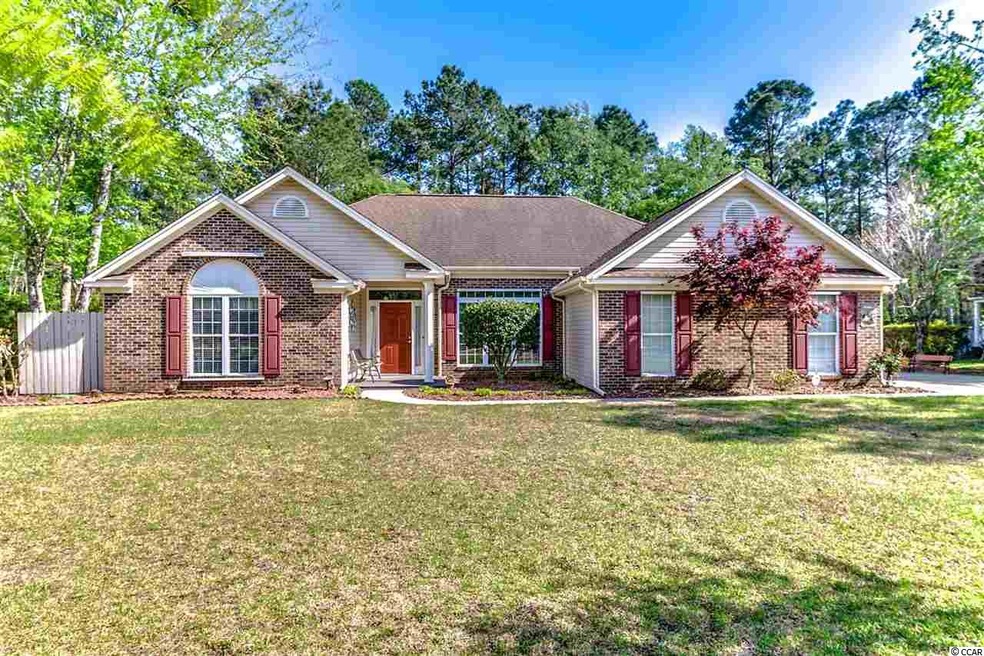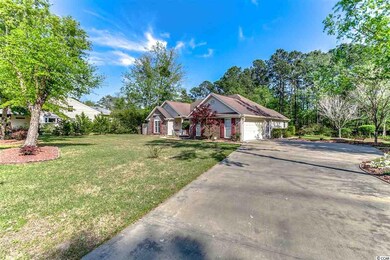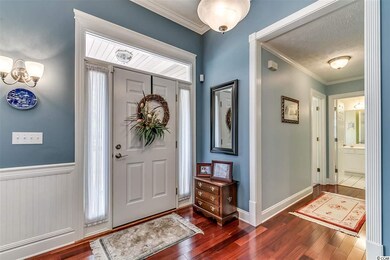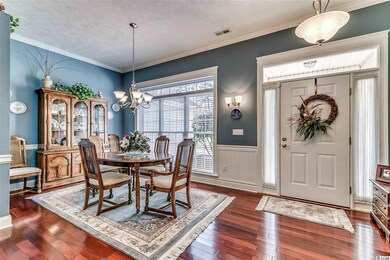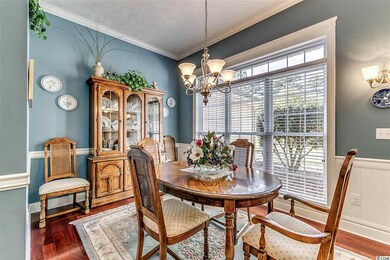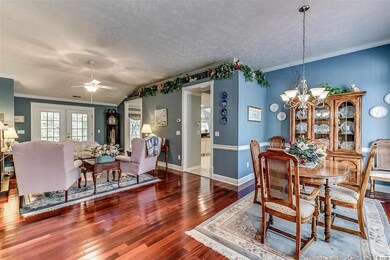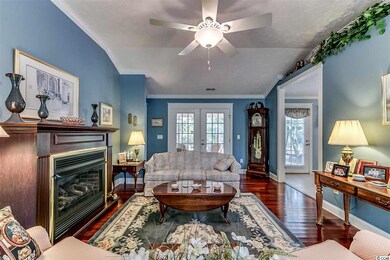
127 Pinfeather Trail Myrtle Beach, SC 29588
Highlights
- 0.78 Acre Lot
- Deck
- Vaulted Ceiling
- Forestbrook Elementary School Rated A
- Family Room with Fireplace
- Ranch Style House
About This Home
As of July 2025Fantastic very well-maintained home that sits on a large lot to that backs up to the woods. There is crown molding, and custom trim in the family room, living room, kitchen, and master bedroom. Each room is tastefully painted with different colors. The family room and dining room has dark hard wood flooring that looks amazing. There is also a gas fireplace. The back wall of this home has plenty of windows to let the natural light in and make it plenty bright. The kitchen has white cabinets, white tile back splash, white tile flooring, granite counter tops and stainless-steel appliances, which gives it a very modern sleek look. The kitchen also has a breakfast nook area and recessed lighting. The master bedroom has a tray ceiling and 2 large floor to ceiling windows.The master bathroom has dual vanity with granite countertops and laminate flooring. There is also a shower and garden tub. The backyard is super quiet with a large screened in porch and a 2-level deck that is covered by a pergola.There is a side load garage with 2 windows.
Last Agent to Sell the Property
Century 21 The Harrelson Group License #58311 Listed on: 04/19/2018

Home Details
Home Type
- Single Family
Year Built
- Built in 1996
Lot Details
- 0.78 Acre Lot
- Rectangular Lot
HOA Fees
- $47 Monthly HOA Fees
Parking
- 2 Car Attached Garage
- Side Facing Garage
- Garage Door Opener
Home Design
- Ranch Style House
- Brick Exterior Construction
- Slab Foundation
- Wood Frame Construction
- Vinyl Siding
- Tile
Interior Spaces
- 1,901 Sq Ft Home
- Tray Ceiling
- Vaulted Ceiling
- Ceiling Fan
- Family Room with Fireplace
- Formal Dining Room
- Screened Porch
- Fire and Smoke Detector
Kitchen
- Breakfast Bar
- Range
- Microwave
- Dishwasher
- Disposal
Bedrooms and Bathrooms
- 3 Bedrooms
- Split Bedroom Floorplan
- Walk-In Closet
- Bathroom on Main Level
- 2 Full Bathrooms
- Single Vanity
- Dual Vanity Sinks in Primary Bathroom
- Shower Only
- Garden Bath
Laundry
- Laundry Room
- Washer and Dryer Hookup
Schools
- Forestbrook Elementary School
- Forestbrook Middle School
- Socastee High School
Utilities
- Central Heating and Cooling System
- Underground Utilities
- Water Heater
- Phone Available
- Cable TV Available
Additional Features
- Deck
- Outside City Limits
Community Details
Overview
- Association fees include electric common, legal and accounting, common maint/repair, pool service
- The community has rules related to allowable golf cart usage in the community
Recreation
- Community Pool
Ownership History
Purchase Details
Home Financials for this Owner
Home Financials are based on the most recent Mortgage that was taken out on this home.Similar Homes in Myrtle Beach, SC
Home Values in the Area
Average Home Value in this Area
Purchase History
| Date | Type | Sale Price | Title Company |
|---|---|---|---|
| Warranty Deed | $238,000 | -- |
Mortgage History
| Date | Status | Loan Amount | Loan Type |
|---|---|---|---|
| Previous Owner | $13,500 | Unknown | |
| Previous Owner | $102,500 | Unknown |
Property History
| Date | Event | Price | Change | Sq Ft Price |
|---|---|---|---|---|
| 07/21/2025 07/21/25 | Sold | $400,000 | -3.6% | $203 / Sq Ft |
| 05/10/2025 05/10/25 | For Sale | $415,000 | +74.4% | $211 / Sq Ft |
| 05/15/2018 05/15/18 | Sold | $238,000 | +1.3% | $125 / Sq Ft |
| 04/19/2018 04/19/18 | For Sale | $234,900 | -- | $124 / Sq Ft |
Tax History Compared to Growth
Tax History
| Year | Tax Paid | Tax Assessment Tax Assessment Total Assessment is a certain percentage of the fair market value that is determined by local assessors to be the total taxable value of land and additions on the property. | Land | Improvement |
|---|---|---|---|---|
| 2024 | -- | $9,496 | $3,028 | $6,468 |
| 2023 | $1,021 | $9,496 | $3,028 | $6,468 |
| 2021 | $988 | $9,496 | $3,028 | $6,468 |
| 2020 | $871 | $9,496 | $3,028 | $6,468 |
| 2019 | $871 | $9,496 | $3,028 | $6,468 |
| 2018 | $699 | $7,308 | $2,484 | $4,824 |
| 2017 | $684 | $7,308 | $2,484 | $4,824 |
| 2016 | -- | $7,308 | $2,484 | $4,824 |
| 2015 | $684 | $7,308 | $2,484 | $4,824 |
| 2014 | $632 | $7,308 | $2,484 | $4,824 |
Agents Affiliated with this Home
-
A
Seller's Agent in 2025
Amanda Gunter
Omni Real Estate MB
(843) 997-9507
1 in this area
26 Total Sales
-

Buyer's Agent in 2025
John Bessinger
Realty ONE Group Dockside
(843) 421-6846
5 in this area
52 Total Sales
-

Seller's Agent in 2018
John Lindstrand
Century 21 The Harrelson Group
(843) 902-8980
1 in this area
61 Total Sales
-

Buyer's Agent in 2018
Wade Causey
Realty ONE Group DocksideSouth
(843) 267-4040
3 in this area
71 Total Sales
Map
Source: Coastal Carolinas Association of REALTORS®
MLS Number: 1808445
APN: 42702010001
- 1132 Harbison Cir
- 1043 Harbison Cir
- 1176 Harbison Cir
- 3217 Shadowpine Ct
- 720 Little Fawn Way
- 1210 Harbison Cir
- 892 Harrison Mill St
- 867 Harrison Mill St
- 852 Harrison Mill St
- 4348 Livorn Loop Unit 4348
- 860 Brant St
- 4359 Livorn Loop Unit 4359
- 797 Harrison Mill St
- 4463 Livorn Loop Unit 4463
- 505 Forestbrook Dr
- 775 Harrison Mill St
- 5475 Elba Way Unit Brookhaven Lot 1601
- 739 Harrison Mill St
- 424 Villa Woods Dr
- 4246 Livorn Loop
