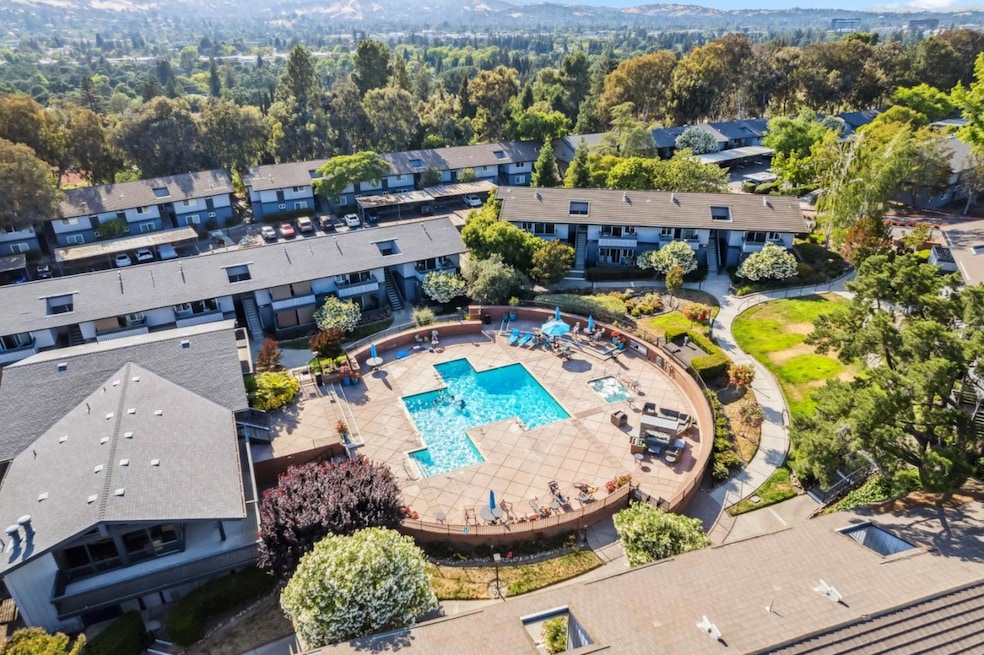127 Player Ct Unit 2 Walnut Creek, CA 94598
Diablo Hills NeighborhoodEstimated payment $3,776/month
Highlights
- Fitness Center
- Clubhouse
- End Unit
- Bancroft Elementary School Rated A-
- Wood Flooring
- Granite Countertops
About This Home
Enjoy the Walnut Creek lifestyle in this Rarely Available Club Villas Ground Floor End Unit! Walk into your spacious, open living room with sturdy engineered wood floors, fresh interior paint and thoughtful updates throughout. Create gourmet meals in your open kitchen with granite counters and stainless steel appliances, then head out to your sunny outdoor patio with your choice sip or a good book. The Master Suite includes a generous walk-through closet leading to a bright ensuite bath. In-unit laundry, assigned parking with additional storage space just steps from the home, easy access to public transport and I-680, restaurants, parks and Downtown Walnut Creek. Convenient and private all at once. Welcome Home!
Listing Agent
Kathleen Moya
Luxmore Real Estate License #01750224 Listed on: 06/12/2025
Property Details
Home Type
- Condominium
Est. Annual Taxes
- $7,132
Year Built
- Built in 1970
HOA Fees
- $413 Monthly HOA Fees
Home Design
- Composition Roof
- Concrete Perimeter Foundation
Interior Spaces
- 1,071 Sq Ft Home
- 1-Story Property
- Wood Flooring
- Neighborhood Views
Kitchen
- Electric Cooktop
- Microwave
- Dishwasher
- Granite Countertops
- Disposal
Bedrooms and Bathrooms
- 2 Bedrooms
- Remodeled Bathroom
- 2 Full Bathrooms
- Bathtub with Shower
Laundry
- Laundry in Utility Room
- Dryer
- Washer
Parking
- 1 Carport Space
- Guest Parking
- Assigned Parking
Utilities
- Cooling System Mounted To A Wall/Window
- Heating Available
- Separate Meters
Additional Features
- Balcony
- End Unit
Listing and Financial Details
- Assessor Parcel Number 144-340-069-0
Community Details
Overview
- Association fees include garbage, insurance - common area, maintenance - common area, maintenance - exterior, pool spa or tennis
- Club Villas HOA
- Built by Club Villas HOA
Amenities
- Community Barbecue Grill
- Clubhouse
Recreation
- Tennis Courts
- Community Basketball Court
- Fitness Center
- Community Pool
Map
Home Values in the Area
Average Home Value in this Area
Tax History
| Year | Tax Paid | Tax Assessment Tax Assessment Total Assessment is a certain percentage of the fair market value that is determined by local assessors to be the total taxable value of land and additions on the property. | Land | Improvement |
|---|---|---|---|---|
| 2025 | $7,132 | $596,798 | $439,735 | $157,063 |
| 2024 | $7,132 | $585,097 | $431,113 | $153,984 |
| 2023 | $7,013 | $573,625 | $422,660 | $150,965 |
| 2022 | $6,989 | $562,378 | $414,373 | $148,005 |
| 2021 | $6,829 | $551,352 | $406,249 | $145,103 |
| 2019 | $6,671 | $535,000 | $394,200 | $140,800 |
| 2018 | $5,086 | $396,096 | $276,106 | $119,990 |
| 2017 | $4,919 | $388,331 | $270,693 | $117,638 |
| 2016 | $4,793 | $380,718 | $265,386 | $115,332 |
| 2015 | $4,755 | $375,000 | $261,400 | $113,600 |
| 2014 | $2,614 | $183,408 | $111,479 | $71,929 |
Property History
| Date | Event | Price | List to Sale | Price per Sq Ft |
|---|---|---|---|---|
| 09/01/2025 09/01/25 | Pending | -- | -- | -- |
| 07/02/2025 07/02/25 | Price Changed | $529,000 | -1.9% | $494 / Sq Ft |
| 06/12/2025 06/12/25 | For Sale | $539,000 | -- | $503 / Sq Ft |
Purchase History
| Date | Type | Sale Price | Title Company |
|---|---|---|---|
| Grant Deed | $511,000 | Old Republic Title | |
| Quit Claim Deed | -- | None Listed On Document | |
| Grant Deed | $535,000 | Lawyers Title Company | |
| Grant Deed | $375,000 | Old Republic Title Company | |
| Interfamily Deed Transfer | -- | Accommodation | |
| Interfamily Deed Transfer | -- | Old Republic Title Company | |
| Grant Deed | $179,000 | Old Republic Title Company | |
| Grant Deed | $461,000 | First American Title Co |
Mortgage History
| Date | Status | Loan Amount | Loan Type |
|---|---|---|---|
| Open | $408,800 | New Conventional | |
| Previous Owner | $390,000 | New Conventional | |
| Previous Owner | $92,200 | Credit Line Revolving | |
| Previous Owner | $368,800 | Purchase Money Mortgage |
Source: MLSListings
MLS Number: ML82010686
APN: 144-340-069-0
- 213 Masters Ct Unit 3
- 205 Masters Ct Unit 3
- 1411 Marchbanks Dr Unit 2
- 1437 Marchbanks Dr Unit 8
- 1457 Marchbanks Dr Unit 1
- 1463 Marchbanks Dr Unit 2
- 295 Kinross Dr
- 347 Kinross Dr
- 1513 Siskiyou Dr
- 849 Tampico
- 208 Siskiyou Ct
- 1241 Homestead Ave Unit 206
- 407 Tampico
- 500 Tampico
- 700 Tampico
- 2408 Westcliffe Ln
- 135 Cara Ct
- 2610 Walnut Blvd
- 251 Haleena Place
- 249 Haleena Place

