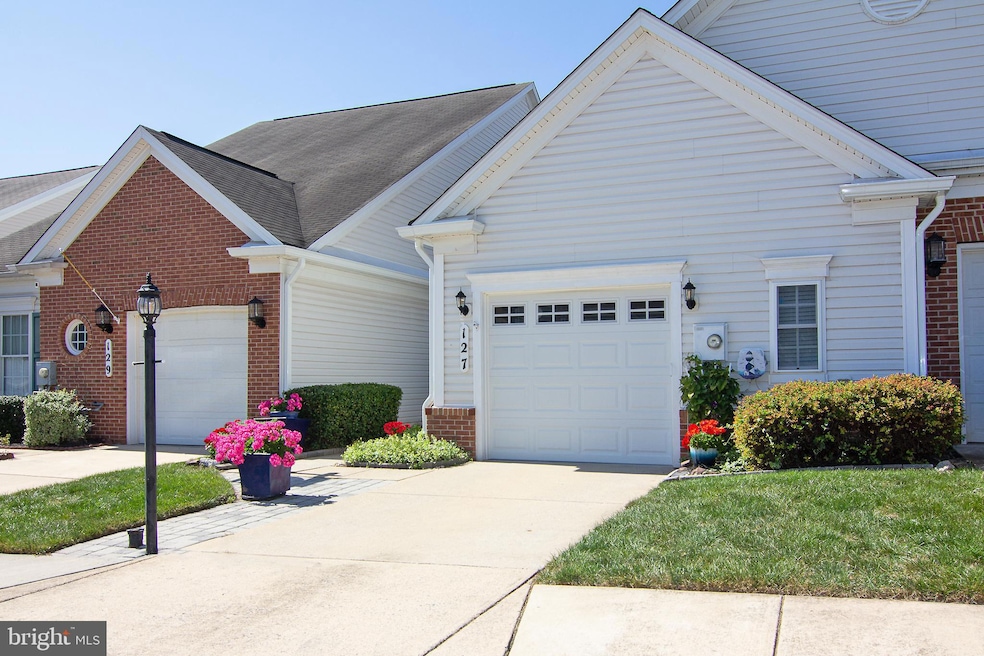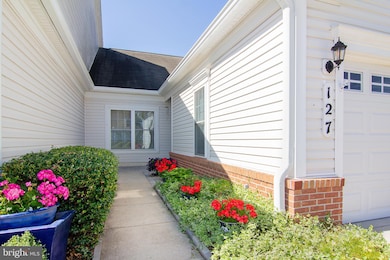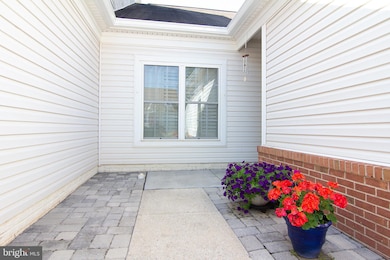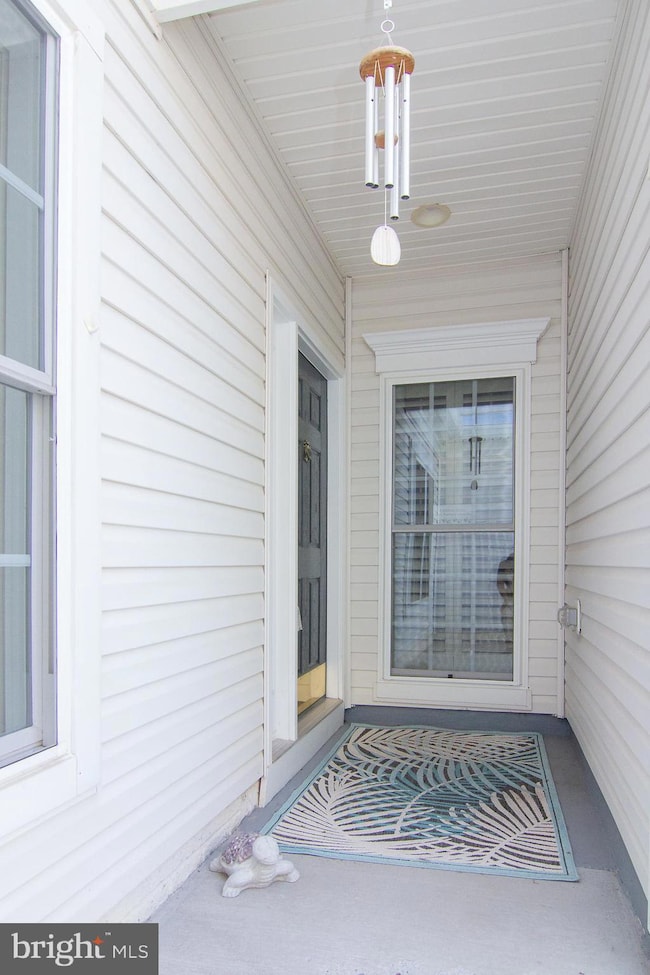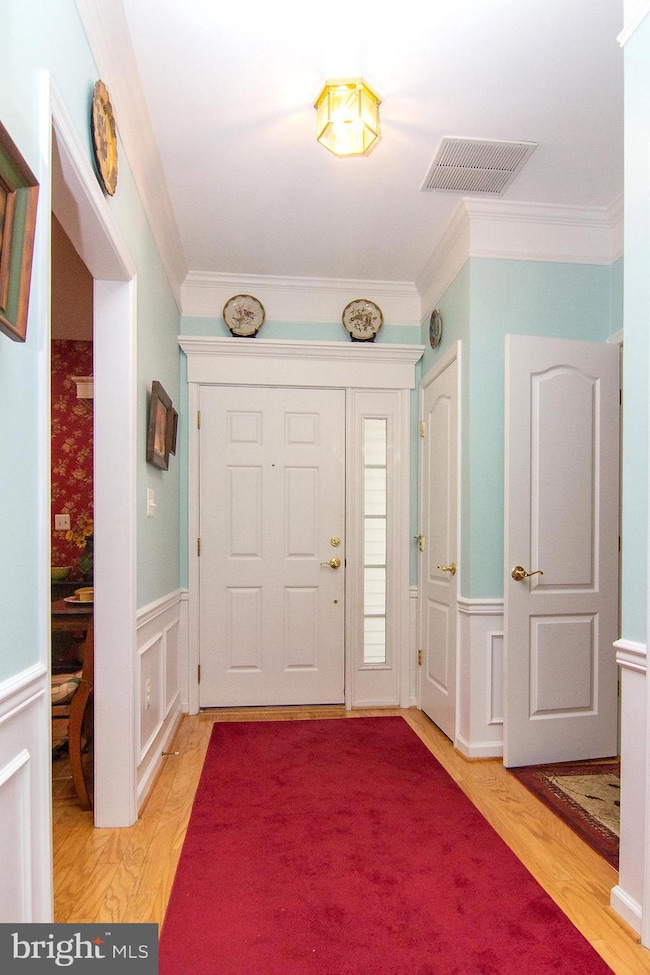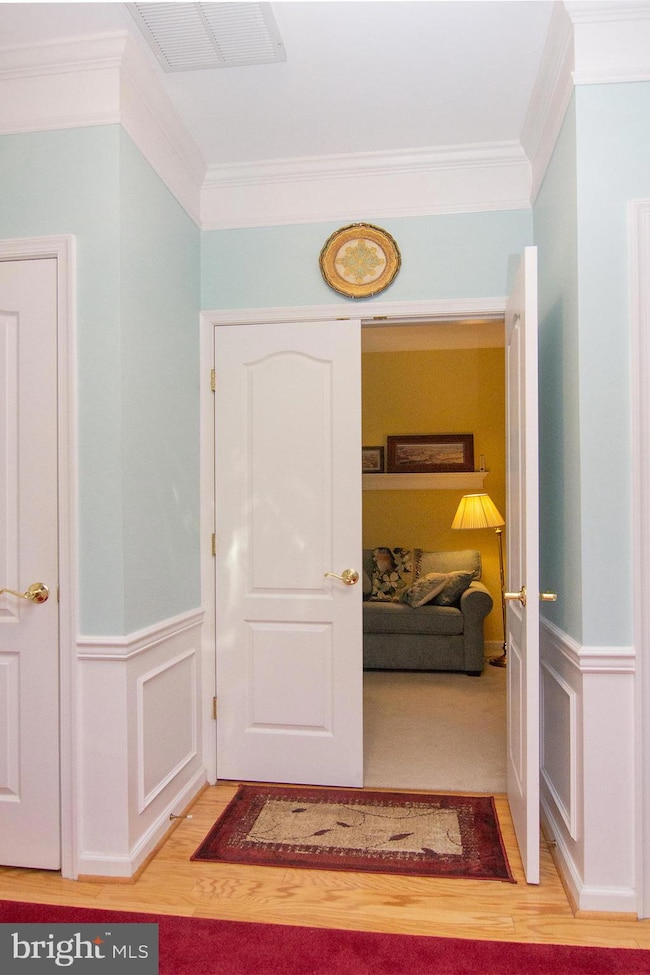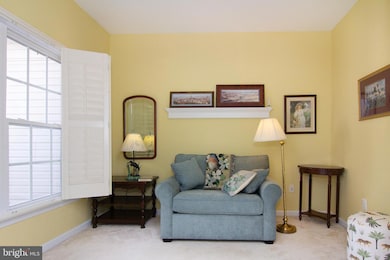127 Ponytail Ln Taneytown, MD 21787
Estimated payment $2,491/month
Highlights
- Fitness Center
- Open Floorplan
- Traditional Architecture
- Active Adult
- Clubhouse
- Wood Flooring
About This Home
Welcome home to this lovely Crestwood model offering beautiful moldings and an open floorplan. The primary ensuite features dual sinks, an easy step-in shower and a large walk-in closet. An eat-in kitchen overlooks the cozy courtyard and shares easy access to the garage and laundry room. The 2nd bedroom/library with French door access offers a bright quiet place to relax, read, or use for an overnight guest. The Living room/dining room combo with 12 ceilings, makes entertaining easy while the bright sunroom & maintenance-free deck add a relaxing getaway. Many upgrades including heat pump, washer and dryer! Don't miss out on this unique opportunity to enjoy a vibrant, active lifestyle in a prime location within the Carroll Vista community.
Listing Agent
(412) 414-2169 chrisc@homesale.com Berkshire Hathaway HomeServices Homesale Realty Listed on: 08/19/2025

Townhouse Details
Home Type
- Townhome
Est. Annual Taxes
- $3,886
Year Built
- Built in 2006
Lot Details
- Property is in excellent condition
HOA Fees
Parking
- 1 Car Attached Garage
- 1 Driveway Space
- Front Facing Garage
Home Design
- Traditional Architecture
- Slab Foundation
- Vinyl Siding
Interior Spaces
- 1,419 Sq Ft Home
- Property has 1 Level
- Open Floorplan
- Crown Molding
- Ceiling Fan
- Double Hung Windows
- Window Screens
- Entrance Foyer
- Great Room
- Combination Dining and Living Room
- Sun or Florida Room
- Wood Flooring
Kitchen
- Eat-In Kitchen
- Stove
- Microwave
- Dishwasher
- Disposal
Bedrooms and Bathrooms
- 2 Main Level Bedrooms
- Walk-In Closet
- 2 Full Bathrooms
- Walk-in Shower
Laundry
- Laundry Room
- Laundry on main level
- Dryer
- Washer
Schools
- Taneytown Elementary School
- Northwest Middle School
- Francis Scott Key Senior High School
Utilities
- Forced Air Heating and Cooling System
- Back Up Gas Heat Pump System
- Underground Utilities
- Metered Propane
- Water Treatment System
- Electric Water Heater
Listing and Financial Details
- Assessor Parcel Number 0701044605
Community Details
Overview
- Active Adult
- $1,000 Capital Contribution Fee
- Association fees include common area maintenance, lawn maintenance, pool(s), snow removal
- Active Adult | Residents must be 55 or older
- Carroll Vista HOA
- Carroll Vista Condominium Condos
- Built by Pulte
- Carroll Vista Subdivision, Crestwood Floorplan
- Property Manager
Amenities
- Clubhouse
- Billiard Room
Recreation
- Tennis Courts
- Fitness Center
- Community Indoor Pool
Pet Policy
- Pets Allowed
Map
Home Values in the Area
Average Home Value in this Area
Tax History
| Year | Tax Paid | Tax Assessment Tax Assessment Total Assessment is a certain percentage of the fair market value that is determined by local assessors to be the total taxable value of land and additions on the property. | Land | Improvement |
|---|---|---|---|---|
| 2025 | $3,751 | $271,833 | $0 | $0 |
| 2024 | $3,751 | $255,067 | $0 | $0 |
| 2023 | $3,550 | $238,300 | $80,000 | $158,300 |
| 2022 | $3,403 | $228,400 | $0 | $0 |
| 2021 | $6,555 | $218,500 | $0 | $0 |
| 2020 | $3,108 | $208,600 | $70,000 | $138,600 |
| 2019 | $2,733 | $196,900 | $0 | $0 |
| 2018 | $2,670 | $185,200 | $0 | $0 |
| 2017 | $2,567 | $173,500 | $0 | $0 |
| 2016 | -- | $172,300 | $0 | $0 |
| 2015 | -- | $171,100 | $0 | $0 |
| 2014 | -- | $169,900 | $0 | $0 |
Property History
| Date | Event | Price | List to Sale | Price per Sq Ft | Prior Sale |
|---|---|---|---|---|---|
| 11/07/2025 11/07/25 | Pending | -- | -- | -- | |
| 08/19/2025 08/19/25 | For Sale | $337,900 | +37.9% | $238 / Sq Ft | |
| 04/10/2019 04/10/19 | Sold | $245,000 | -2.0% | $173 / Sq Ft | View Prior Sale |
| 02/08/2019 02/08/19 | Pending | -- | -- | -- | |
| 01/18/2019 01/18/19 | Price Changed | $249,900 | -5.0% | $176 / Sq Ft | |
| 10/24/2018 10/24/18 | Price Changed | $262,999 | -2.6% | $185 / Sq Ft | |
| 09/17/2018 09/17/18 | Price Changed | $269,900 | -3.6% | $190 / Sq Ft | |
| 07/12/2018 07/12/18 | For Sale | $279,900 | -- | $197 / Sq Ft |
Purchase History
| Date | Type | Sale Price | Title Company |
|---|---|---|---|
| Deed | $243,000 | Dba Homesale Setmnt Svcs | |
| Deed | $244,990 | -- | |
| Deed | $244,990 | -- |
Mortgage History
| Date | Status | Loan Amount | Loan Type |
|---|---|---|---|
| Previous Owner | $244,990 | Purchase Money Mortgage | |
| Previous Owner | $244,990 | Purchase Money Mortgage |
Source: Bright MLS
MLS Number: MDCR2029612
APN: 01-044605
- 152 Saddletop Dr
- 172 Saddletop Dr
- 165 Saddletop Dr
- 840 Horseshoe Ln
- 102 Butterfly Dr
- 2 Olympic Ct Unit 418
- 101 Butterfly Dr
- 405 Clubside Dr
- 814 Horseshoe Ln
- 419 Clubside Dr
- 222 Clubside Dr
- 0 Carnival Dr
- 149 Grand Dr
- 138 Grand Dr
- 71 Fairground Ave
- 209 Grand Dr
- 430 E Baltimore St
- 2 Zephyr Ct
- 428 E Baltimore St
- 11 Starboard Dr
