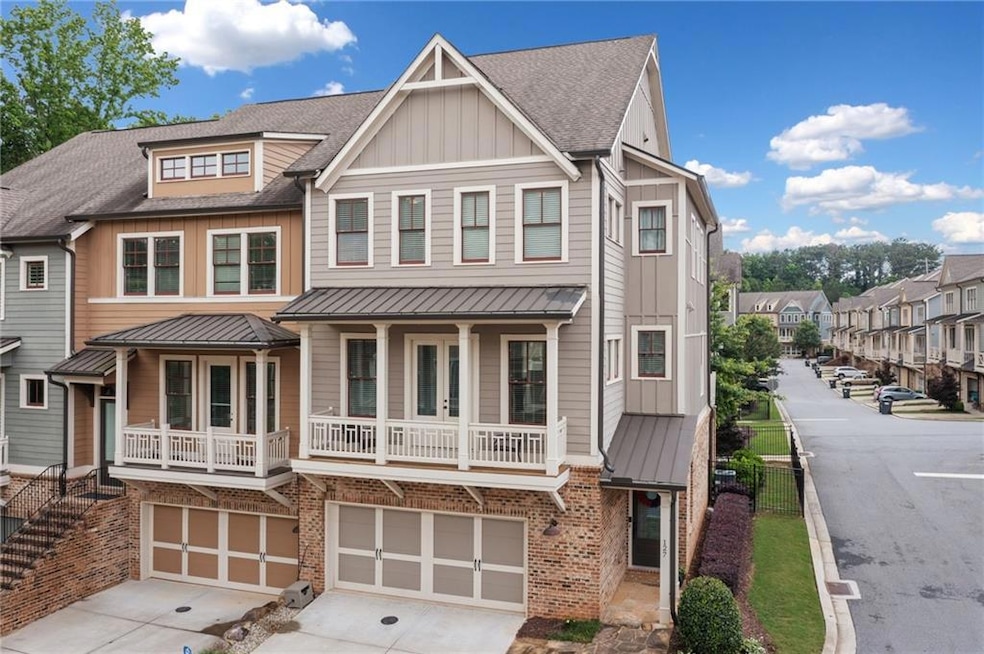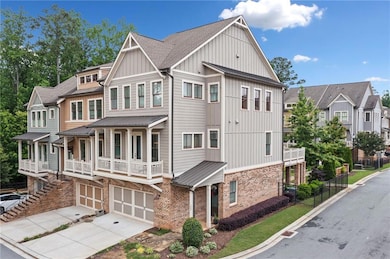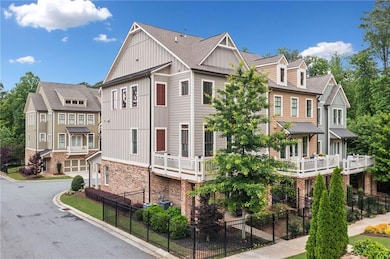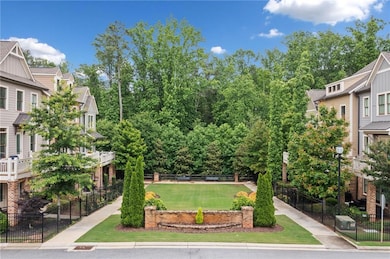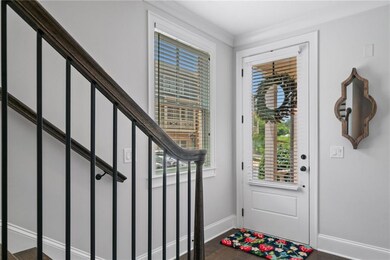127 Quinn Way Milton, GA 30004
Estimated payment $4,975/month
Highlights
- Open-Concept Dining Room
- Sitting Area In Primary Bedroom
- Traditional Architecture
- Crabapple Crossing Elementary School Rated A
- Deck
- Wood Flooring
About This Home
*Elevator Ready* Spacious and Beautiful End-Unit Townhome full of natural light. Located in one of the top-rated school districts—Crabapple Crossing Elementary, Northwestern Middle, and Milton High School—this bright and airy end-unit townhome is a rare find. Don’t wait, this home features a fenced backyard and an expansive, shared courtyard. The covered patio features under-decking, offering protection from the elements and making it perfect for year-round outdoor living. Step into the mudroom, thoughtfully designed with space for backpacks and everyday essentials. The lower level includes a private en suite bedroom with it’s own entry/exit, overlooking a beautiful grassy courtyard, creating a peaceful and private retreat for guests, teens, or a home office. The main level boasts high-end finishes, including gorgeous exposed beams, cozy fireplace, built-ins with floating shelves, luxury cabinetry with soft-close drawers, oversized island, a butler’s pantry with a wine fridge, quartz countertops and a chef’s kitchen with stainless steel appliances. Enjoy the outdoors from two balconies on the main floor, and take in the extra sunlight from the abundance of windows that only an end-unit can offer. Upstairs, the spacious owner’s suite with additional exposed beams is accompanied by two generously sized additional bedrooms and a large laundry room. The community also features a dog park and is conveniently walkable to Crabapple shopping and dining. Enjoy low-maintenance living at its finest in this beautiful and functional home. Upgrades galore and sits in the most quiet and desirable area in the neighborhood.
Townhouse Details
Home Type
- Townhome
Est. Annual Taxes
- $6,401
Year Built
- Built in 2020
Lot Details
- 3,877 Sq Ft Lot
- Lot Dimensions are 72x30x72x29
- 1 Common Wall
- Vinyl Fence
- Back Yard Fenced
HOA Fees
- $350 Monthly HOA Fees
Parking
- 2 Car Attached Garage
- Front Facing Garage
- Driveway
- Secured Garage or Parking
Home Design
- Traditional Architecture
- Brick Exterior Construction
- Slab Foundation
- Composition Roof
- Cement Siding
- Concrete Perimeter Foundation
Interior Spaces
- 3,381 Sq Ft Home
- 3-Story Property
- Bookcases
- Dry Bar
- Crown Molding
- Beamed Ceilings
- Ceiling height of 10 feet on the main level
- Ceiling Fan
- Recessed Lighting
- Gas Log Fireplace
- Double Pane Windows
- Entrance Foyer
- Family Room with Fireplace
- Open-Concept Dining Room
- Pull Down Stairs to Attic
Kitchen
- Open to Family Room
- Eat-In Kitchen
- Butlers Pantry
- Electric Oven
- Self-Cleaning Oven
- Gas Cooktop
- Range Hood
- Microwave
- Dishwasher
- Kitchen Island
- Stone Countertops
- White Kitchen Cabinets
- Wood Stained Kitchen Cabinets
- Disposal
Flooring
- Wood
- Carpet
- Tile
Bedrooms and Bathrooms
- Sitting Area In Primary Bedroom
- Split Bedroom Floorplan
- Walk-In Closet
- In-Law or Guest Suite
- Dual Vanity Sinks in Primary Bathroom
- Shower Only
Laundry
- Laundry Room
- Laundry on upper level
- 220 Volts In Laundry
- Electric Dryer Hookup
Finished Basement
- Basement Fills Entire Space Under The House
- Garage Access
- Exterior Basement Entry
- Finished Basement Bathroom
- Natural lighting in basement
Home Security
Outdoor Features
- Balcony
- Courtyard
- Deck
- Covered Patio or Porch
Location
- Property is near schools
- Property is near shops
Schools
- Crabapple Crossing Elementary School
- Northwestern Middle School
- Milton - Fulton High School
Utilities
- Forced Air Heating and Cooling System
- Heating System Uses Natural Gas
- Underground Utilities
- 110 Volts
- Gas Water Heater
- High Speed Internet
- Cable TV Available
Listing and Financial Details
- Assessor Parcel Number 22 371011390944
Community Details
Overview
- $2,000 Initiation Fee
- 40 Units
- Association Phone (770) 451-8171
- Glenview At Arnold Mill Subdivision
- Rental Restrictions
Recreation
- Dog Park
Security
- Fire and Smoke Detector
Map
Home Values in the Area
Average Home Value in this Area
Tax History
| Year | Tax Paid | Tax Assessment Tax Assessment Total Assessment is a certain percentage of the fair market value that is determined by local assessors to be the total taxable value of land and additions on the property. | Land | Improvement |
|---|---|---|---|---|
| 2025 | $1,152 | $301,840 | $45,280 | $256,560 |
| 2023 | $1,152 | $279,840 | $38,040 | $241,800 |
| 2022 | $5,736 | $218,000 | $44,320 | $173,680 |
| 2021 | $5,208 | $191,960 | $18,680 | $173,280 |
| 2020 | $738 | $26,560 | $26,560 | $0 |
| 2019 | $820 | $24,680 | $24,680 | $0 |
| 2018 | $670 | $23,720 | $23,720 | $0 |
Property History
| Date | Event | Price | List to Sale | Price per Sq Ft | Prior Sale |
|---|---|---|---|---|---|
| 10/01/2025 10/01/25 | For Sale | $775,000 | +0.6% | $229 / Sq Ft | |
| 07/10/2023 07/10/23 | Sold | $770,000 | -0.5% | $256 / Sq Ft | View Prior Sale |
| 06/20/2023 06/20/23 | Price Changed | $774,000 | -0.1% | $257 / Sq Ft | |
| 06/05/2023 06/05/23 | Price Changed | $775,000 | -1.3% | $258 / Sq Ft | |
| 05/09/2023 05/09/23 | For Sale | $785,000 | +44.0% | $261 / Sq Ft | |
| 03/10/2021 03/10/21 | Sold | $545,000 | -0.5% | $176 / Sq Ft | View Prior Sale |
| 01/20/2021 01/20/21 | Pending | -- | -- | -- | |
| 12/17/2020 12/17/20 | For Sale | $548,000 | -- | $177 / Sq Ft |
Purchase History
| Date | Type | Sale Price | Title Company |
|---|---|---|---|
| Limited Warranty Deed | $770,000 | -- | |
| Warranty Deed | $545,000 | -- | |
| Warranty Deed | $479,900 | -- | |
| Limited Warranty Deed | $71,160 | -- |
Mortgage History
| Date | Status | Loan Amount | Loan Type |
|---|---|---|---|
| Open | $492,800 | New Conventional | |
| Previous Owner | $490,500 | New Conventional | |
| Previous Owner | $479,900 | VA |
Source: First Multiple Listing Service (FMLS)
MLS Number: 7658479
APN: 22-3710-1139-094-4
- 137 Quinn Way
- 12655 New Providence Rd
- 113 Quinn Way
- 580 Stillhouse Ln Unit 2
- 12857 Waterside Dr
- 161 Brook Ln
- 1565 Parkside Dr
- 12842 Waterside Dr Unit 2
- 666 Abbey Ct
- 13025 Morningpark Cir
- 13015 Morningpark Cir Unit 1
- 13125 Morningpark Cir
- 12867 Etris Walk
- 12950 New Providence Rd
- 249 Lask Ln
- 245 Lask Ln
- 257 Lask Ln
- 237 Lask Ln
- 233 Lask Ln
- 216 Lask Ln
- 12720 Morningpark Cir
- 12755 Morningpark Cir
- 4412 Orchard Trace
- 12330 Brookhill Crossing Ln
- 490 Sherman Oaks Way
- 1160 Primrose Dr Unit 1
- 755 Anna Ln
- 1145 Mayfield Rd
- 230 Bluff Oak Dr
- 515 Spring Gate Ln
- 255 Taylor Meadow Chase
- 290 Sweetwater Trace
- 585 W Crossville Rd
- 1232 Harris Commons Place Unit 15
- 1088 Colony Dr
- 7043 Foundry Dr
- 2012 Towneship Trail
- 425 Monivea Ln
- 500 Elgaen Ct
- 1444 Bellsmith Dr
