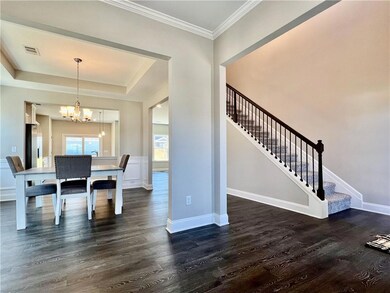127 Red Oak Place Smiths Station, AL 36877
Estimated payment $1,662/month
Highlights
- Covered Patio or Porch
- Breakfast Room
- Double Pane Windows
- West Smiths Station Elementary School Rated 9+
- 2 Car Attached Garage
- Walk-In Closet
About This Home
This gorgeous Southern Oaks Home includes a 2-car garage, quartz and granite countertops, stainless steel appliances, an open concept with a separate dining room and a separate room on the first floor that would make a great office! HUGE Owner's Bedroom with sitting area and large ensuite bathroom and walk-in closet. The three additional bedrooms are also spacious. 2nd floor laundry room (same floor as all bedrooms) Just a short 5-minute walk to Smiths Station High School, less than 30 minute drive to Fort Benning, 15-minute drive to downtown Columbus, and easy access to major highways, dining, and shopping! Less than 1 year old & barely lived in! Energy Star Certified; 4BR, 2.5BA; LVP covers entire main level with entry foyer, living room, dining room, kitchen open to breakfast area & family room, 1/2 bath. Quartz & Granite countertops. Carpeted stairs to upper level with all bedrooms, hall bath w/dbl vanity, and laundry room. Owner's bedroom w/sitting area & bath w/double vanity, separate tub/shower with bench seating, large walk-in closet; Double car garage; Large Rear patio.
Listing Agent
Brian Hughes
EXP Realty LLC Southern Branch License #133184 Listed on: 04/15/2022
Home Details
Home Type
- Single Family
Est. Annual Taxes
- $50
Year Built
- Built in 2021
Parking
- 2 Car Attached Garage
Home Design
- Slab Foundation
- Brick Front
Interior Spaces
- 2,557 Sq Ft Home
- 2-Story Property
- Ceiling Fan
- Self Contained Fireplace Unit Or Insert
- Double Pane Windows
- Living Room
- Breakfast Room
- Dining Room
- Carpet
- Pull Down Stairs to Attic
- Fire and Smoke Detector
- Laundry Room
Kitchen
- Electric Range
- Microwave
- Dishwasher
- Disposal
Bedrooms and Bathrooms
- 4 Bedrooms
- Walk-In Closet
Utilities
- Zoned Heating and Cooling
- Heat Pump System
- Electric Water Heater
Additional Features
- Covered Patio or Porch
- 7,405 Sq Ft Lot
Community Details
- Property has a Home Owners Association
- Southern Oaks Subdivision
Listing and Financial Details
- Assessor Parcel Number 43 14 09 30 0 000 392.000
Map
Home Values in the Area
Average Home Value in this Area
Tax History
| Year | Tax Paid | Tax Assessment Tax Assessment Total Assessment is a certain percentage of the fair market value that is determined by local assessors to be the total taxable value of land and additions on the property. | Land | Improvement |
|---|---|---|---|---|
| 2025 | $50 | $30,280 | $0 | $0 |
| 2024 | $50 | $28,296 | $4,000 | $24,296 |
| 2023 | $50 | $28,296 | $4,000 | $24,296 |
| 2022 | $2,206 | $46,874 | $8,000 | $38,874 |
| 2021 | $276 | $6,000 | $6,000 | $0 |
| 2020 | $276 | $6,000 | $6,000 | $0 |
Property History
| Date | Event | Price | List to Sale | Price per Sq Ft |
|---|---|---|---|---|
| 04/16/2022 04/16/22 | Pending | -- | -- | -- |
| 04/15/2022 04/15/22 | For Sale | $315,000 | -- | $123 / Sq Ft |
Purchase History
| Date | Type | Sale Price | Title Company |
|---|---|---|---|
| Deed | $335,000 | -- |
Source: East Alabama Board of REALTORS®
MLS Number: E89242
APN: 14-09-30-0-000-392-000
- 107 Lee Road 2220
- 165 Meadowlark Dr
- 0 Lee Road 243 Unit E102065
- 4570 Panther Pkwy
- Duke Plan at Smiths Crossing
- Oakwood Plan at Smiths Crossing
- Aspen Plan at Smiths Crossing
- Dogwood Plan at Smiths Crossing
- Cypress Plan at Smiths Crossing
- Birch Plan at Smiths Crossing
- Harrison Plan at Smiths Crossing
- Ashley Plan at Smiths Crossing
- Camden Plan at Smiths Crossing
- Brooke Plan at Smiths Crossing
- Delilah Plan at Smiths Crossing
- Hawthorne Plan at Smiths Crossing
- Benton Plan at Smiths Crossing
- Cannaberra Plan at Smiths Crossing
- 300 County Road 490
- 27 Ivy Ln






