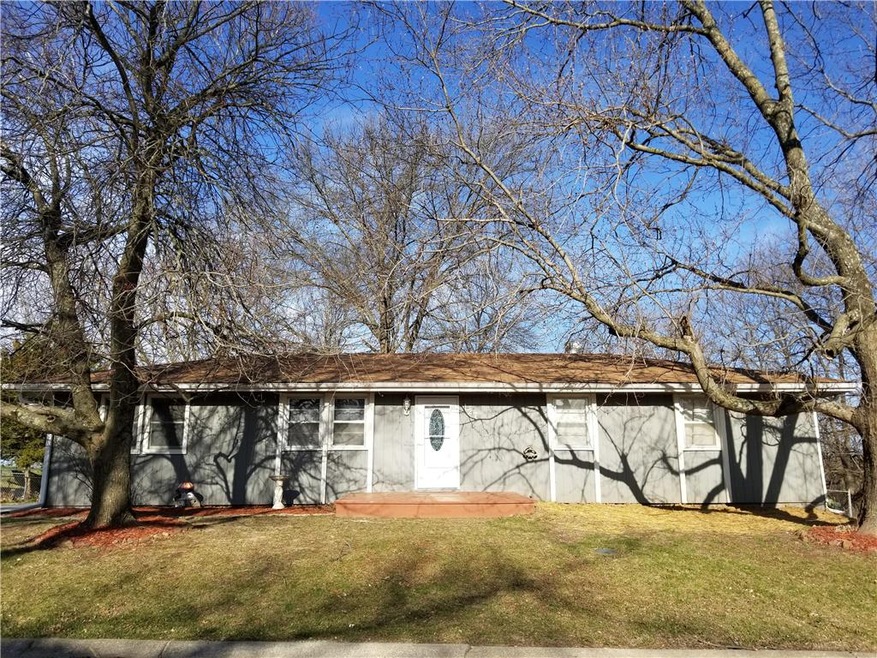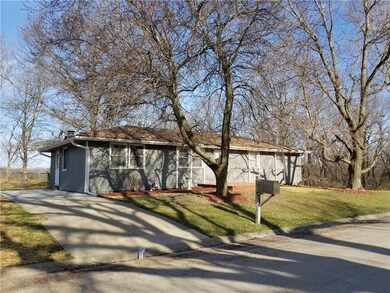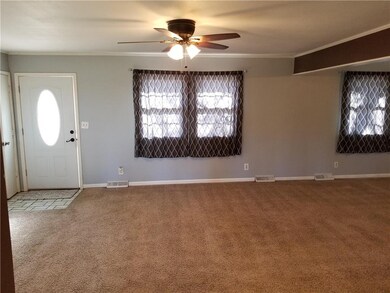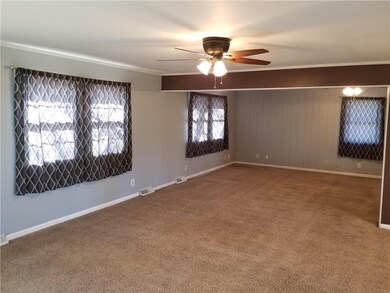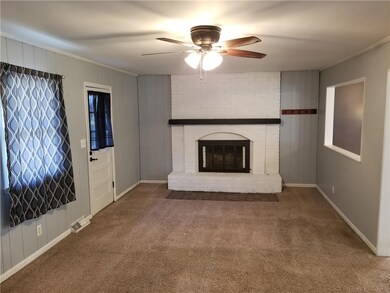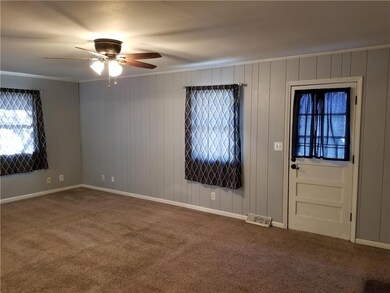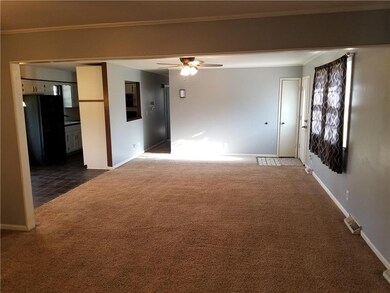
127 Ridgeway Dr Excelsior Springs, MO 64024
Highlights
- Family Room with Fireplace
- Ranch Style House
- Enclosed patio or porch
- Vaulted Ceiling
- Granite Countertops
- Skylights
About This Home
As of October 2021Super nice true ranch with main level living and family rooms with fireplace. Big open floor plan with 3 bedrooms, 1 1/2 baths, big fenced back yard and ready to move right into. Big covered patio in the back yard. Nice mature trees. This house has fresh paint, clean carpets and is a lot of square feet for the money. Great schools, low taxes, and on a quiet street close to the small Lake in Wood Heights. You are going to love this clean home!
Last Agent to Sell the Property
Bill Halberstadt
RE/MAX Advantage License #1999102095 Listed on: 04/21/2018
Home Details
Home Type
- Single Family
Est. Annual Taxes
- $1,106
Year Built
- Built in 1973
Lot Details
- Lot Dimensions are 100x125
- Aluminum or Metal Fence
Home Design
- Ranch Style House
- Traditional Architecture
- Frame Construction
- Composition Roof
Interior Spaces
- 1,368 Sq Ft Home
- Wet Bar: All Window Coverings, Carpet, Ceiling Fan(s), Pantry, Vinyl, Fireplace
- Built-In Features: All Window Coverings, Carpet, Ceiling Fan(s), Pantry, Vinyl, Fireplace
- Vaulted Ceiling
- Ceiling Fan: All Window Coverings, Carpet, Ceiling Fan(s), Pantry, Vinyl, Fireplace
- Skylights
- Shades
- Plantation Shutters
- Drapes & Rods
- Family Room with Fireplace
- 2 Fireplaces
- Combination Kitchen and Dining Room
- Fire and Smoke Detector
Kitchen
- Free-Standing Range
- Dishwasher
- Granite Countertops
- Laminate Countertops
- Disposal
Flooring
- Wall to Wall Carpet
- Linoleum
- Laminate
- Stone
- Ceramic Tile
- Luxury Vinyl Plank Tile
- Luxury Vinyl Tile
Bedrooms and Bathrooms
- 3 Bedrooms
- Cedar Closet: All Window Coverings, Carpet, Ceiling Fan(s), Pantry, Vinyl, Fireplace
- Walk-In Closet: All Window Coverings, Carpet, Ceiling Fan(s), Pantry, Vinyl, Fireplace
- Double Vanity
- All Window Coverings
Basement
- Basement Fills Entire Space Under The House
- Fireplace in Basement
- Laundry in Basement
Schools
- Elkhorn Elementary School
- Excelsior High School
Utilities
- Forced Air Heating and Cooling System
- Heating System Uses Natural Gas
Additional Features
- Enclosed patio or porch
- City Lot
Community Details
- Wood Heights Subdivision
Listing and Financial Details
- Assessor Parcel Number 12-02-04-00-002-015.000
Similar Homes in Excelsior Springs, MO
Home Values in the Area
Average Home Value in this Area
Property History
| Date | Event | Price | Change | Sq Ft Price |
|---|---|---|---|---|
| 10/29/2021 10/29/21 | Sold | -- | -- | -- |
| 10/07/2021 10/07/21 | Pending | -- | -- | -- |
| 10/04/2021 10/04/21 | Price Changed | $138,500 | -1.0% | $101 / Sq Ft |
| 09/27/2021 09/27/21 | Price Changed | $139,900 | -3.5% | $102 / Sq Ft |
| 09/13/2021 09/13/21 | For Sale | $144,900 | 0.0% | $106 / Sq Ft |
| 09/12/2021 09/12/21 | Pending | -- | -- | -- |
| 09/03/2021 09/03/21 | For Sale | $144,900 | +18.3% | $106 / Sq Ft |
| 06/15/2018 06/15/18 | Sold | -- | -- | -- |
| 04/22/2018 04/22/18 | Pending | -- | -- | -- |
| 04/21/2018 04/21/18 | For Sale | $122,500 | -- | $90 / Sq Ft |
Tax History Compared to Growth
Tax History
| Year | Tax Paid | Tax Assessment Tax Assessment Total Assessment is a certain percentage of the fair market value that is determined by local assessors to be the total taxable value of land and additions on the property. | Land | Improvement |
|---|---|---|---|---|
| 2024 | $1,442 | $19,310 | $1,180 | $18,130 |
| 2023 | $1,442 | $19,310 | $1,180 | $18,130 |
| 2022 | $1,329 | $17,690 | $1,070 | $16,620 |
| 2021 | $1,322 | $17,690 | $1,070 | $16,620 |
| 2020 | $1,231 | $16,200 | $1,070 | $15,130 |
| 2019 | $1,231 | $16,200 | $1,070 | $15,130 |
| 2018 | $1,121 | $14,760 | $1,070 | $13,690 |
| 2017 | $1,105 | $14,760 | $1,070 | $13,690 |
| 2015 | -- | $14,590 | $1,070 | $13,520 |
| 2013 | -- | $74,514 | $5,470 | $69,044 |
| 2011 | -- | $0 | $0 | $0 |
Agents Affiliated with this Home
-

Seller's Agent in 2021
Melinda Humphrey
RE/MAX Area Real Estate
(816) 217-4228
87 Total Sales
-
B
Seller's Agent in 2018
Bill Halberstadt
RE/MAX Advantage
-
B
Buyer's Agent in 2018
Bob Halberstadt
ReeceNichols North Star
(816) 517-2477
86 Total Sales
Map
Source: Heartland MLS
MLS Number: 2102425
APN: 12020400002015000
- 100 Brian St
- 0 Raymore St Unit HMS2539534
- 000 210 Hwy & Capital Sand Rd
- 0 Bombay Cir
- 32124 Pisgah Cemetery Rd
- 2081 Willow Ln
- 32156 Lakecrest Dr
- 31785 Outlook Dr
- 31965 Lakecrest Dr
- 14948 Lakeside Dr
- 14842 Crystal Dr
- 14788-92 Adkins Dr
- 105 Ravenwood Dr
- 1111 Old Time Dr
- 1112 Old Time Dr
- 1110 Old Time Dr
- 909 Bell Dr
- 15684 Fishing River Rd
- 904 E Golf Hill Dr
- 14851 N Cl Y Hwy
