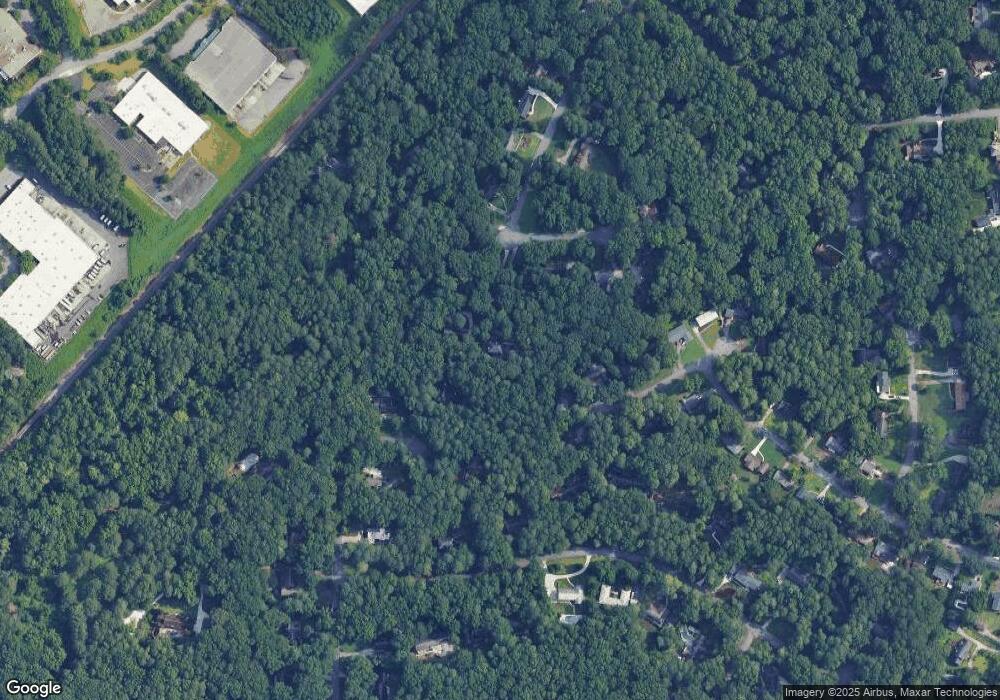127 Roe Hampton Ln SW Stone Mountain, GA 30087
Estimated Value: $606,000 - $625,000
4
Beds
3
Baths
2,898
Sq Ft
$211/Sq Ft
Est. Value
About This Home
This home is located at 127 Roe Hampton Ln SW, Stone Mountain, GA 30087 and is currently estimated at $611,580, approximately $211 per square foot. 127 Roe Hampton Ln SW is a home located in Gwinnett County with nearby schools including Camp Creek Elementary School, Trickum Middle School, and Parkview High School.
Ownership History
Date
Name
Owned For
Owner Type
Purchase Details
Closed on
Apr 15, 2014
Sold by
Medley George M
Bought by
Medley George M and Medley Leone H
Current Estimated Value
Create a Home Valuation Report for This Property
The Home Valuation Report is an in-depth analysis detailing your home's value as well as a comparison with similar homes in the area
Home Values in the Area
Average Home Value in this Area
Purchase History
| Date | Buyer | Sale Price | Title Company |
|---|---|---|---|
| Medley George M | -- | -- |
Source: Public Records
Tax History Compared to Growth
Tax History
| Year | Tax Paid | Tax Assessment Tax Assessment Total Assessment is a certain percentage of the fair market value that is determined by local assessors to be the total taxable value of land and additions on the property. | Land | Improvement |
|---|---|---|---|---|
| 2024 | -- | $224,240 | $43,280 | $180,960 |
| 2023 | $1,624 | $198,960 | $46,080 | $152,880 |
| 2022 | $0 | $166,560 | $42,080 | $124,480 |
| 2021 | $1,964 | $139,680 | $35,680 | $104,000 |
| 2020 | $1,964 | $139,680 | $35,680 | $104,000 |
| 2019 | $1,801 | $129,640 | $35,680 | $93,960 |
| 2018 | $1,780 | $114,920 | $30,080 | $84,840 |
| 2016 | $1,764 | $105,520 | $24,880 | $80,640 |
| 2015 | $1,795 | $105,520 | $24,880 | $80,640 |
| 2014 | $1,809 | $105,520 | $24,880 | $80,640 |
Source: Public Records
Map
Nearby Homes
- 127 Roe Hampton Ln
- 353 Old Rosser Rd
- 292 Old Rosser Rd
- 2350 Oxbow Cir
- 29 Lankford Rd
- 164 Thorncrest Ct
- 5887 Stow Dr
- 6156 Thorncrest Dr
- 507 Castleaire Dr Unit 1
- 507 Castlearie Dr
- 5184 Oxbow Rd Unit 1
- 5741 Wolf Laurel Ln SW
- 483 Rollingwood Dr
- 5796 Princeton Run Trail
- 3443 Hillyard Dr
- 5212 Rosser Rd
- 6139 Wayburn St
- 137 Roe Hampton Ln
- 137 Roe Hampton Ln Unit 5
- 2480 Fawn Ridge
- 6069 Dee Ct
- 6059 Dee Ct
- 117 Roe Hampton Ln
- 147 Roe Hampton Ln Unit 5
- 6068 Dee Ct
- 2466 Fawn Ridge
- 107 Roe Hampton Ln
- 6049 Dee Ct Unit 4
- 2461 Fawn Ridge
- 6039 Dee Ct Unit 4
- 167 Roe Hampton Ln Unit 5
- 116 Roe Hampton Ln
- 5374 Pheasant Run
- 5362 Pheasant Run
- 100 Roe Hampton Ln
- 2441 Fawn Ridge
- 6048 Dee Ct Unit 4
