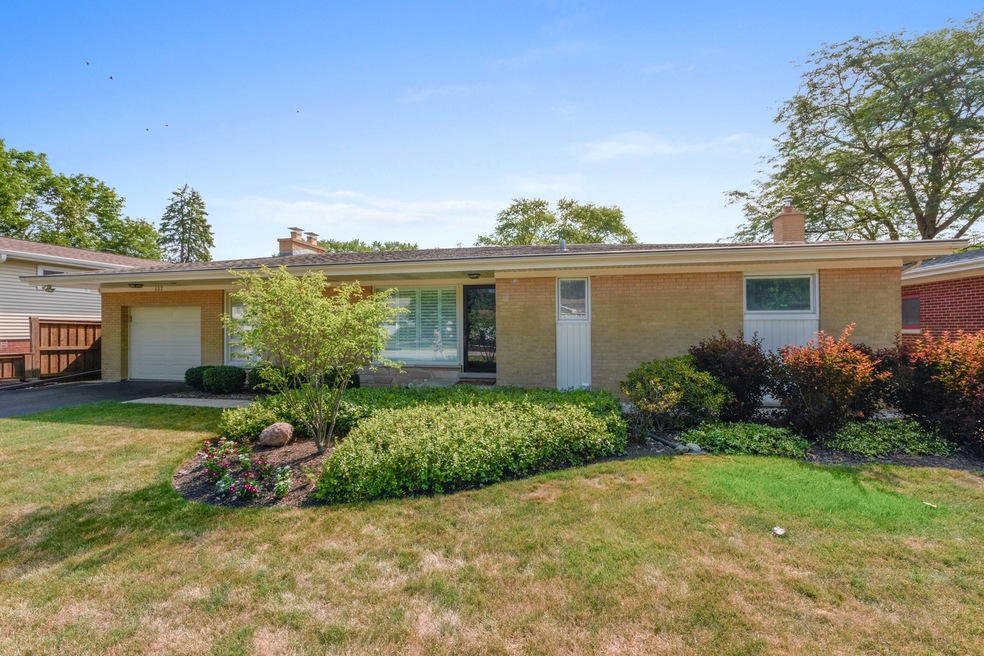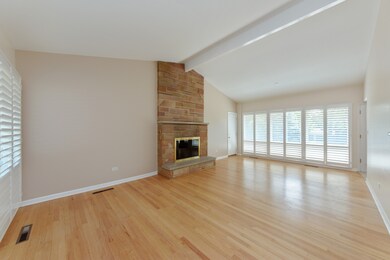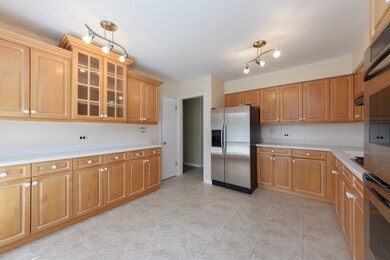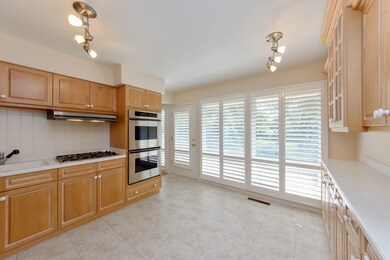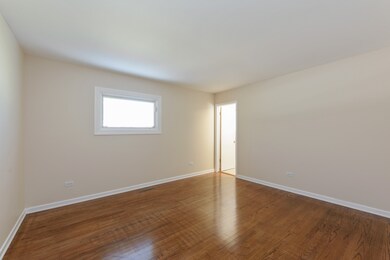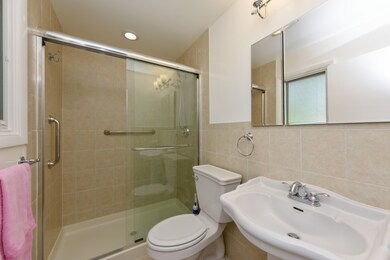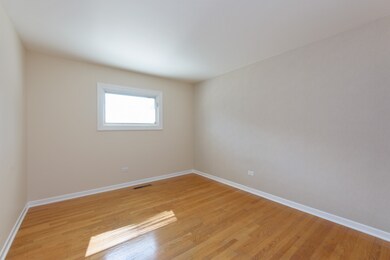
127 S Cedar St Palatine, IL 60067
Downtown Palatine NeighborhoodHighlights
- Vaulted Ceiling
- Wood Flooring
- Bonus Room
- Plum Grove Jr High School Rated A-
- Main Floor Bedroom
- 5-minute walk to Cedar Park
About This Home
As of March 2025Contemporary hillside ranch with full walk-out lower level! 3 bedrooms, 2 full baths, updated kitchen with ss appls, hardwood floors, vaulted ceiling, 2 fireplaces, some newer windows, new furnace & water heater. Balcony across rear of home. Wall of windows with plantation blinds in kitchen & dining room overlooks huge yard with large patio & mature landscaping. Spacious family room has new flooring & access to yard. Lower level has bonus room that could become a 4th bedroom, workroom or storage space. A 3rd bath could be added, too. Easy maintenance exterior & 1.5 car garage with room for bikes & tools. Most of interior has fresh paint. Convenient location within walking distance to elem school, train station & downtown Palatine. A must see!
Last Agent to Sell the Property
Berkshire Hathaway HomeServices Starck Real Estate License #471006015 Listed on: 09/18/2018

Home Details
Home Type
- Single Family
Est. Annual Taxes
- $8,882
Year Built
- 1962
Lot Details
- East or West Exposure
Parking
- Attached Garage
- Garage Door Opener
- Driveway
- Parking Included in Price
- Garage Is Owned
Home Design
- Walk-Out Ranch
- Brick Exterior Construction
- Slab Foundation
- Asphalt Shingled Roof
- Stone Siding
Interior Spaces
- Vaulted Ceiling
- Wood Burning Fireplace
- Attached Fireplace Door
- Entrance Foyer
- Workroom
- Bonus Room
- Storage Room
- Storm Screens
- Partially Finished Basement
Kitchen
- Breakfast Bar
- Built-In Double Oven
- Cooktop with Range Hood
- Stainless Steel Appliances
Flooring
- Wood
- Laminate
Bedrooms and Bathrooms
- Main Floor Bedroom
- Primary Bathroom is a Full Bathroom
- Bathroom on Main Level
Laundry
- Dryer
- Washer
Outdoor Features
- Balcony
- Patio
Utilities
- Forced Air Heating and Cooling System
- Heating System Uses Gas
- Lake Michigan Water
Listing and Financial Details
- Senior Tax Exemptions
- Homeowner Tax Exemptions
- Senior Freeze Tax Exemptions
Ownership History
Purchase Details
Home Financials for this Owner
Home Financials are based on the most recent Mortgage that was taken out on this home.Purchase Details
Home Financials for this Owner
Home Financials are based on the most recent Mortgage that was taken out on this home.Purchase Details
Similar Homes in Palatine, IL
Home Values in the Area
Average Home Value in this Area
Purchase History
| Date | Type | Sale Price | Title Company |
|---|---|---|---|
| Warranty Deed | $435,000 | None Listed On Document | |
| Deed | $308,000 | Chicago Title | |
| Interfamily Deed Transfer | -- | -- |
Mortgage History
| Date | Status | Loan Amount | Loan Type |
|---|---|---|---|
| Open | $413,250 | New Conventional | |
| Previous Owner | $246,400 | New Conventional |
Property History
| Date | Event | Price | Change | Sq Ft Price |
|---|---|---|---|---|
| 03/31/2025 03/31/25 | Sold | $435,000 | +2.4% | $325 / Sq Ft |
| 03/02/2025 03/02/25 | Pending | -- | -- | -- |
| 02/27/2025 02/27/25 | For Sale | $425,000 | 0.0% | $318 / Sq Ft |
| 02/23/2025 02/23/25 | Price Changed | $425,000 | +38.0% | $318 / Sq Ft |
| 03/01/2019 03/01/19 | Sold | $308,000 | -3.8% | $230 / Sq Ft |
| 01/17/2019 01/17/19 | Pending | -- | -- | -- |
| 11/04/2018 11/04/18 | Price Changed | $320,000 | -3.0% | $239 / Sq Ft |
| 10/08/2018 10/08/18 | Price Changed | $330,000 | -1.5% | $247 / Sq Ft |
| 09/18/2018 09/18/18 | For Sale | $335,000 | -- | $251 / Sq Ft |
Tax History Compared to Growth
Tax History
| Year | Tax Paid | Tax Assessment Tax Assessment Total Assessment is a certain percentage of the fair market value that is determined by local assessors to be the total taxable value of land and additions on the property. | Land | Improvement |
|---|---|---|---|---|
| 2024 | $8,882 | $30,000 | $7,560 | $22,440 |
| 2023 | $8,592 | $30,000 | $7,560 | $22,440 |
| 2022 | $8,592 | $30,000 | $7,560 | $22,440 |
| 2021 | $7,069 | $21,766 | $4,410 | $17,356 |
| 2020 | $6,963 | $21,766 | $4,410 | $17,356 |
| 2019 | $3,931 | $24,239 | $4,410 | $19,829 |
| 2018 | $4,267 | $28,339 | $4,095 | $24,244 |
| 2017 | $4,113 | $28,339 | $4,095 | $24,244 |
| 2016 | $8,035 | $28,339 | $4,095 | $24,244 |
| 2015 | $5,309 | $21,776 | $3,780 | $17,996 |
| 2014 | $6,609 | $21,776 | $3,780 | $17,996 |
| 2013 | $5,107 | $21,776 | $3,780 | $17,996 |
Agents Affiliated with this Home
-

Seller's Agent in 2025
Sabrina Conti Erangey
Baird Warner
(630) 946-9329
2 in this area
176 Total Sales
-

Buyer's Agent in 2025
Sue Gould
Berkshire Hathaway HomeServices Starck Real Estate
(847) 309-5404
19 in this area
74 Total Sales
Map
Source: Midwest Real Estate Data (MRED)
MLS Number: MRD10087194
APN: 02-22-210-040-0000
- 141 S Cedar St
- 222 S Maple St
- 235 S Cedar St
- 315 Johnson St
- 169 S Greeley St
- 412 S Cedar St
- 544 W Palatine Rd
- Lot 1 W Wilson St
- 418 S Rose St
- 635 W Palatine Rd
- 84 N Smith St Unit 91
- 435 W Wood St Unit 307A
- 354 W Pleasant Hill Blvd
- 416 S Royal Ct
- 390 W Mahogany Ct Unit 701
- 390 W Mahogany Ct Unit 606
- 87 W Station St
- 50 N Plum Grove Rd Unit 202E
- 50 N Plum Grove Rd Unit 703E
- 470 W Mahogany Ct Unit 408
