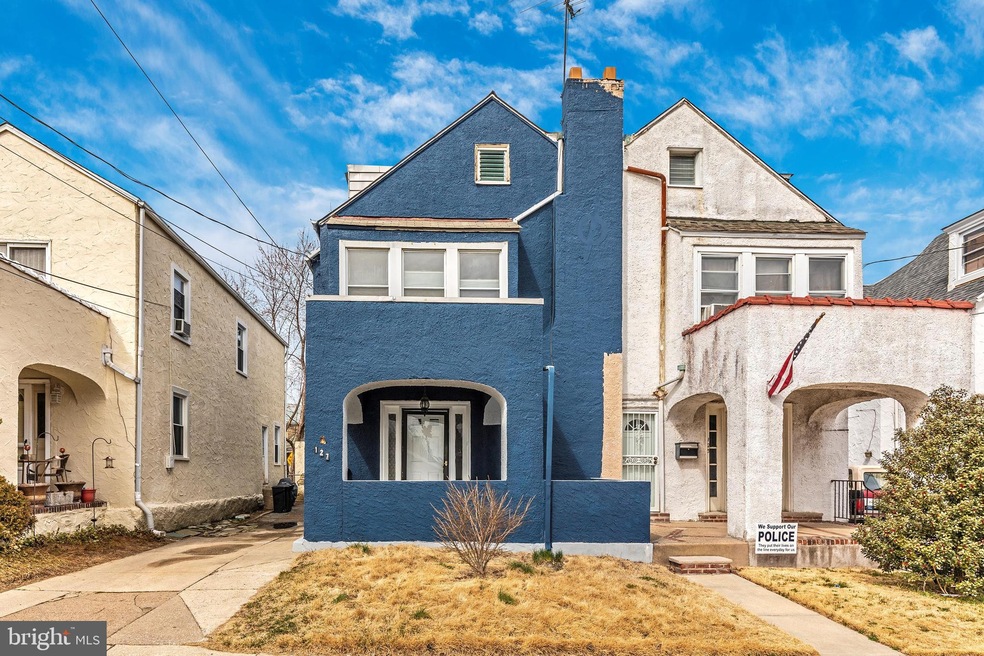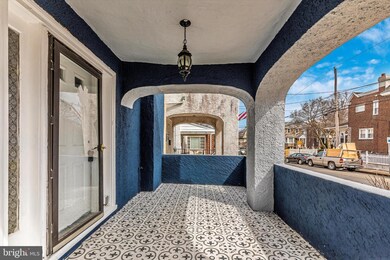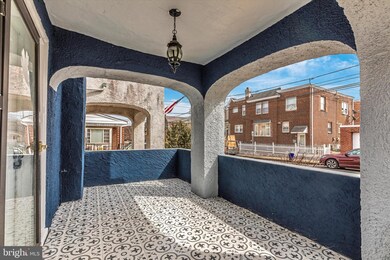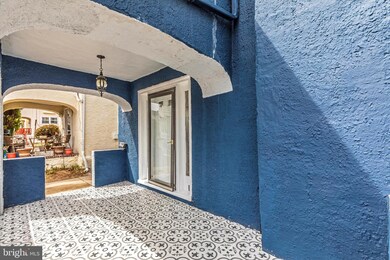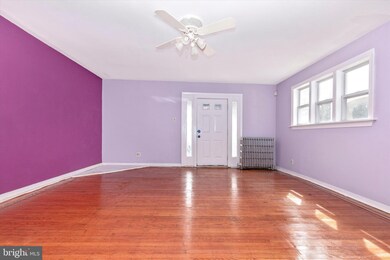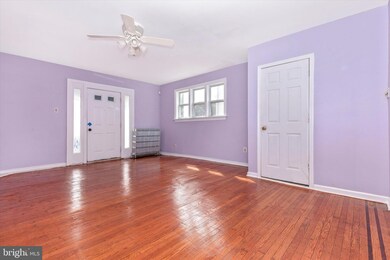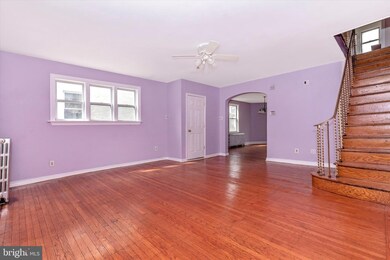
127 S Keystone Ave Upper Darby, PA 19082
Blywood NeighborhoodHighlights
- Colonial Architecture
- 4-minute walk to Walnut Street
- Living Room
- No HOA
- 1 Car Detached Garage
- Hot Water Heating System
About This Home
As of April 2019Wooo!Wooo! Here a nice twin home in popular Beverly Hills section of Upper Darby.Recently rehabbed Quality workmanship from new modern update kitchen to finished basement,through out hardwood/Bamboo flooring.Powder rooomon first floor.Back door from kitchen take you to a nice fenced-in back yard.First floor Living Rm,dining room, kitchen and Half bath room.There are 3 BR's and a full bath on 2nd floor.the 4th BR is in the attic. All the BR's are good-sized.remodled bathroom with ceramic tiles.Take the steps to the full finished basement,where you will find newer ceramic tile floor and drop ceiling. Other features in the lower level-newer hot water tan and newer gas heating system.The lower level is large room for entertainment.The long driveway for 4-5 car parking and detached garage.Walk to the trolley,69th street train stations and bus lines. Get into the City fast, or take the trolley to Media to dine under the stars!Close to Shopping centers, schools of all kinds,the hospital and eateries are in the area.Very convenient location.
Last Agent to Sell the Property
RE/MAX Preferred - Malvern License #RS222438L Listed on: 03/09/2019

Last Buyer's Agent
RE/MAX Preferred - Malvern License #RS222438L Listed on: 03/09/2019

Townhouse Details
Home Type
- Townhome
Year Built
- Built in 1930
Lot Details
- 1,742 Sq Ft Lot
- Lot Dimensions are 25.00 x 80.00
Parking
- 1 Car Detached Garage
- Front Facing Garage
Home Design
- Semi-Detached or Twin Home
- Colonial Architecture
- Stucco
Interior Spaces
- 1,661 Sq Ft Home
- Property has 2.5 Levels
- Living Room
- Partially Finished Basement
Bedrooms and Bathrooms
- 4 Bedrooms
Utilities
- Hot Water Heating System
Community Details
- No Home Owners Association
- Beverly Hills Subdivision
Listing and Financial Details
- Tax Lot 470-000
- Assessor Parcel Number 16-05-00614-00
Ownership History
Purchase Details
Home Financials for this Owner
Home Financials are based on the most recent Mortgage that was taken out on this home.Purchase Details
Home Financials for this Owner
Home Financials are based on the most recent Mortgage that was taken out on this home.Purchase Details
Purchase Details
Home Financials for this Owner
Home Financials are based on the most recent Mortgage that was taken out on this home.Purchase Details
Purchase Details
Home Financials for this Owner
Home Financials are based on the most recent Mortgage that was taken out on this home.Similar Homes in the area
Home Values in the Area
Average Home Value in this Area
Purchase History
| Date | Type | Sale Price | Title Company |
|---|---|---|---|
| Deed | $136,000 | Whitford Land Transfer Inc | |
| Deed | $78,750 | Servicelink Llc | |
| Sheriffs Deed | -- | None Available | |
| Deed | $128,870 | Commonwealth Land Title Insu | |
| Interfamily Deed Transfer | -- | -- | |
| Deed | $75,000 | T A Title Insurance Company |
Mortgage History
| Date | Status | Loan Amount | Loan Type |
|---|---|---|---|
| Open | $115,600 | New Conventional | |
| Previous Owner | $88,300 | Construction | |
| Previous Owner | $128,870 | Purchase Money Mortgage | |
| Previous Owner | $71,780 | Purchase Money Mortgage |
Property History
| Date | Event | Price | Change | Sq Ft Price |
|---|---|---|---|---|
| 04/25/2019 04/25/19 | Sold | $136,000 | -20.0% | $82 / Sq Ft |
| 04/20/2019 04/20/19 | Price Changed | $169,900 | +21.4% | $102 / Sq Ft |
| 03/24/2019 03/24/19 | Pending | -- | -- | -- |
| 03/09/2019 03/09/19 | For Sale | $139,900 | +64.6% | $84 / Sq Ft |
| 01/31/2019 01/31/19 | Sold | $85,000 | -32.0% | $51 / Sq Ft |
| 01/01/2019 01/01/19 | Pending | -- | -- | -- |
| 10/26/2018 10/26/18 | For Sale | $125,000 | -- | $75 / Sq Ft |
Tax History Compared to Growth
Tax History
| Year | Tax Paid | Tax Assessment Tax Assessment Total Assessment is a certain percentage of the fair market value that is determined by local assessors to be the total taxable value of land and additions on the property. | Land | Improvement |
|---|---|---|---|---|
| 2025 | $5,363 | $126,820 | $23,040 | $103,780 |
| 2024 | $5,363 | $126,820 | $23,040 | $103,780 |
| 2023 | $5,313 | $126,820 | $23,040 | $103,780 |
| 2022 | $5,170 | $126,820 | $23,040 | $103,780 |
| 2021 | $6,971 | $126,820 | $23,040 | $103,780 |
| 2020 | $4,047 | $62,570 | $19,400 | $43,170 |
| 2019 | $3,976 | $62,570 | $19,400 | $43,170 |
| 2018 | $3,931 | $62,570 | $0 | $0 |
| 2017 | $3,828 | $62,570 | $0 | $0 |
| 2016 | $343 | $62,570 | $0 | $0 |
| 2015 | $350 | $62,570 | $0 | $0 |
| 2014 | $343 | $62,570 | $0 | $0 |
Agents Affiliated with this Home
-
Mohammad Sabir

Seller's Agent in 2019
Mohammad Sabir
RE/MAX
(610) 902-6100
41 in this area
239 Total Sales
-
Doina Filip

Seller's Agent in 2019
Doina Filip
RE/MAX
(610) 622-7500
150 Total Sales
-
N
Buyer's Agent in 2019
NON MEMBER
NONMEM
Map
Source: Bright MLS
MLS Number: PADE438794
APN: 16-05-00614-00
- 587 Larchwood Ave
- 207 Berbro Ave
- 513 Spruce Ave
- 88 S Keystone Ave
- 512 Fairfield Ave
- 7201 Wayne Ave
- 7205 Wayne Ave
- 24 Sunshine Rd
- 46 S State Rd
- 7212 Wayne Ave
- 7281 Walnut St
- 9 Ardsley Rd Unit 90
- 7504 Lennox Rd
- 7603 W Chester Pike
- 67 Sunshine Rd
- 38 N Keystone Ave
- 7000 Penarth Ave
- 121 Ashby Rd
- 7114 Llanfair Rd
- 83 N Keystone Ave
