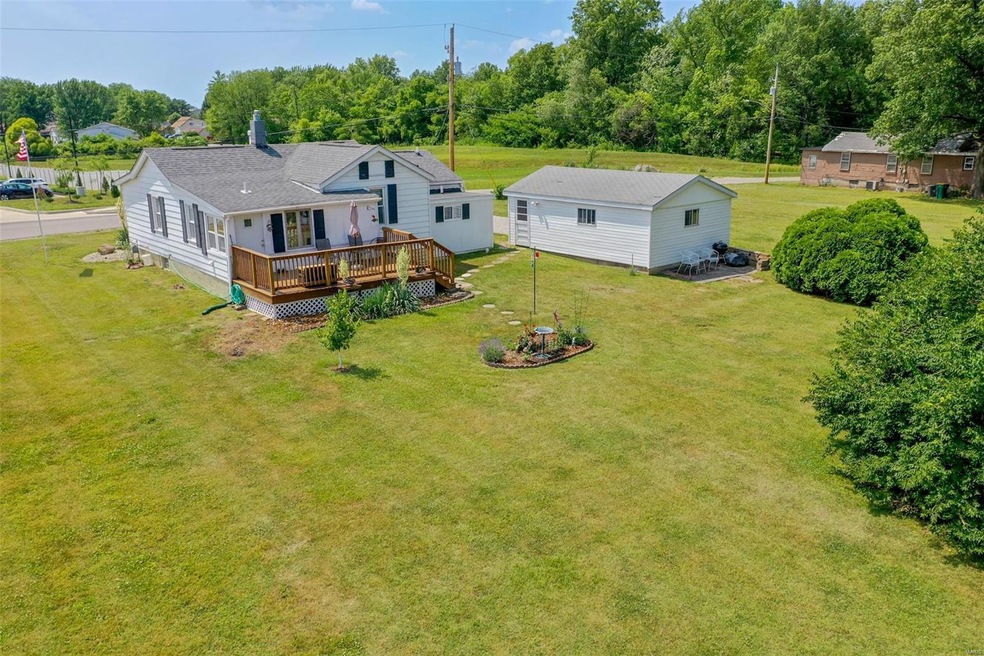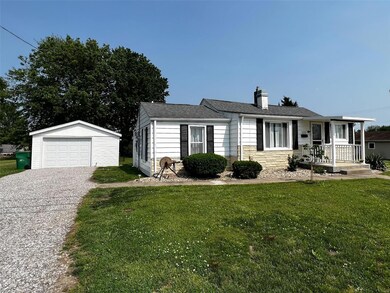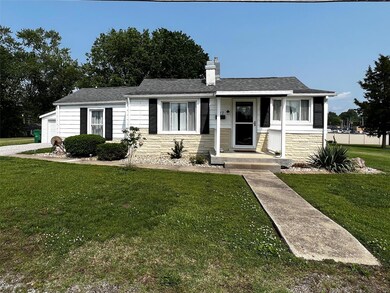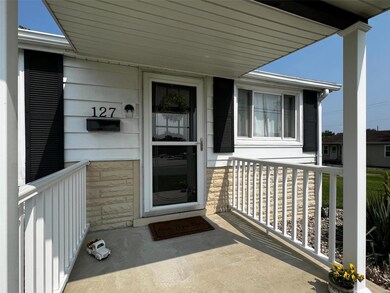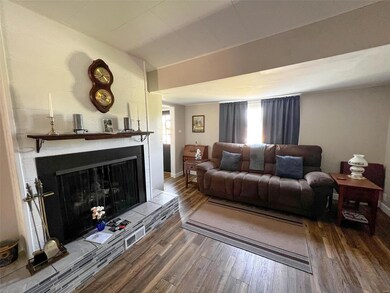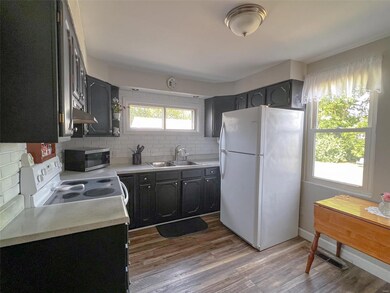
127 S Lawn Ave O Fallon, IL 62269
Highlights
- Deck
- Traditional Architecture
- Eat-In Kitchen
- Schaefer Elementary School Rated A-
- 1 Car Detached Garage
- 1-Story Property
About This Home
As of August 2023PRICE REDUCED!!! New roof coming soon! Adorable updated 3BR ranch home with large deck and detached garage! Newer electric and panel, newer furnace, updated flooring and paint throughout, remodeled kitchen with newer appliances, remodeled bath with walk-in tiled shower and separate corner tub with additional shower. Main floor laundry, utilities and storage space in basement. Convenient location and OFallon Schools! THIS HOME IS SOLD AS IS. HOME HAS PASSED OCCUPANCY. Inspections for informational purposes only. Seller will not make any additional repairs. Priced to sell!!
Last Agent to Sell the Property
RE/MAX Preferred License #475.164623 Listed on: 05/19/2023

Home Details
Home Type
- Single Family
Est. Annual Taxes
- $2,057
Year Built
- Built in 1952
Lot Details
- 10,019 Sq Ft Lot
- Lot Dimensions are 75 x 130
- Level Lot
Parking
- 1 Car Detached Garage
- Off-Street Parking
Home Design
- Traditional Architecture
- Bungalow
- Frame Construction
- Vinyl Siding
Interior Spaces
- 1,142 Sq Ft Home
- 1-Story Property
- Gas Fireplace
- Living Room with Fireplace
- Combination Kitchen and Dining Room
- Laundry on main level
Kitchen
- Eat-In Kitchen
- Electric Oven or Range
Bedrooms and Bathrooms
- 3 Main Level Bedrooms
- Split Bedroom Floorplan
- 1 Full Bathroom
Basement
- Basement Cellar
- Crawl Space
Outdoor Features
- Deck
Schools
- Ofallon Dist 90 Elementary And Middle School
- Ofallon High School
Utilities
- Forced Air Heating and Cooling System
- Heating System Uses Gas
- Electric Water Heater
Listing and Financial Details
- Assessor Parcel Number 04-30.0-301-109
Ownership History
Purchase Details
Home Financials for this Owner
Home Financials are based on the most recent Mortgage that was taken out on this home.Purchase Details
Home Financials for this Owner
Home Financials are based on the most recent Mortgage that was taken out on this home.Purchase Details
Home Financials for this Owner
Home Financials are based on the most recent Mortgage that was taken out on this home.Similar Homes in the area
Home Values in the Area
Average Home Value in this Area
Purchase History
| Date | Type | Sale Price | Title Company |
|---|---|---|---|
| Warranty Deed | $142,000 | None Available | |
| Warranty Deed | $135,000 | None Available | |
| Warranty Deed | $69,000 | Benedick Title Ins |
Mortgage History
| Date | Status | Loan Amount | Loan Type |
|---|---|---|---|
| Previous Owner | $136,467 | New Conventional | |
| Previous Owner | $89,000 | New Conventional |
Property History
| Date | Event | Price | Change | Sq Ft Price |
|---|---|---|---|---|
| 08/28/2023 08/28/23 | Sold | $142,000 | -0.4% | $124 / Sq Ft |
| 08/17/2023 08/17/23 | Pending | -- | -- | -- |
| 07/21/2023 07/21/23 | Price Changed | $142,500 | -1.7% | $125 / Sq Ft |
| 06/16/2023 06/16/23 | Price Changed | $144,900 | -3.3% | $127 / Sq Ft |
| 06/12/2023 06/12/23 | Price Changed | $149,900 | -1.4% | $131 / Sq Ft |
| 05/19/2023 05/19/23 | For Sale | $152,000 | +12.6% | $133 / Sq Ft |
| 06/10/2022 06/10/22 | Sold | $135,000 | 0.0% | $131 / Sq Ft |
| 03/22/2022 03/22/22 | For Sale | $135,000 | +95.7% | $131 / Sq Ft |
| 09/07/2021 09/07/21 | Sold | $69,000 | +10.4% | $67 / Sq Ft |
| 08/05/2021 08/05/21 | For Sale | $62,500 | -- | $61 / Sq Ft |
Tax History Compared to Growth
Tax History
| Year | Tax Paid | Tax Assessment Tax Assessment Total Assessment is a certain percentage of the fair market value that is determined by local assessors to be the total taxable value of land and additions on the property. | Land | Improvement |
|---|---|---|---|---|
| 2023 | $2,057 | $35,151 | $4,826 | $30,325 |
| 2022 | $2,519 | $32,317 | $4,437 | $27,880 |
| 2021 | $1,155 | $30,610 | $4,451 | $26,159 |
| 2020 | $1,171 | $28,974 | $4,213 | $24,761 |
| 2019 | $1,185 | $28,974 | $4,213 | $24,761 |
| 2018 | $1,190 | $28,133 | $4,091 | $24,042 |
| 2017 | $1,223 | $26,155 | $4,266 | $21,889 |
| 2016 | $1,230 | $25,544 | $4,166 | $21,378 |
| 2014 | $1,562 | $25,249 | $4,118 | $21,131 |
| 2013 | $1,486 | $25,613 | $4,055 | $21,558 |
Agents Affiliated with this Home
-

Seller's Agent in 2023
Tricia Doyle
RE/MAX Preferred
(618) 208-1000
6 in this area
97 Total Sales
-

Seller Co-Listing Agent in 2023
Sherie Kelly
RE/MAX Preferred
(618) 660-7599
4 in this area
87 Total Sales
-

Buyer's Agent in 2023
Payton Blaylock
Real Broker LLC
(618) 780-4622
11 in this area
290 Total Sales
-

Seller's Agent in 2022
Caleb Davis
Keller Williams Marquee
(618) 401-8198
39 in this area
842 Total Sales
-

Seller's Agent in 2021
Courtney Marsh
Red Door Realty Group Inc
(618) 900-0082
99 in this area
417 Total Sales
-

Buyer's Agent in 2021
Toni Lucas
Worth Clark Realty
(618) 973-1479
168 in this area
1,403 Total Sales
Map
Source: MARIS MLS
MLS Number: MIS23028549
APN: 04-30.0-301-109
- 121 Douglas St
- 119 Douglas St
- 108 W Orchard St
- 757 Michael St Unit 63
- 754 Michael St Unit 10
- 508 Joy Dr
- 425 Eagle Terrace Dr
- 415 S Oak St
- 318 Joy Dr
- 905 Montebello Ln
- 810 Misty Valley Rd
- 508 W Jefferson St
- 422 Colleen Dr
- 648 Shamrock Dr
- 204 W State St
- 220 W Adams St
- 512 S Vine St
- 1103 W Nixon Dr
- 208 Evergreen Dr
- 100 White Pine Ave
