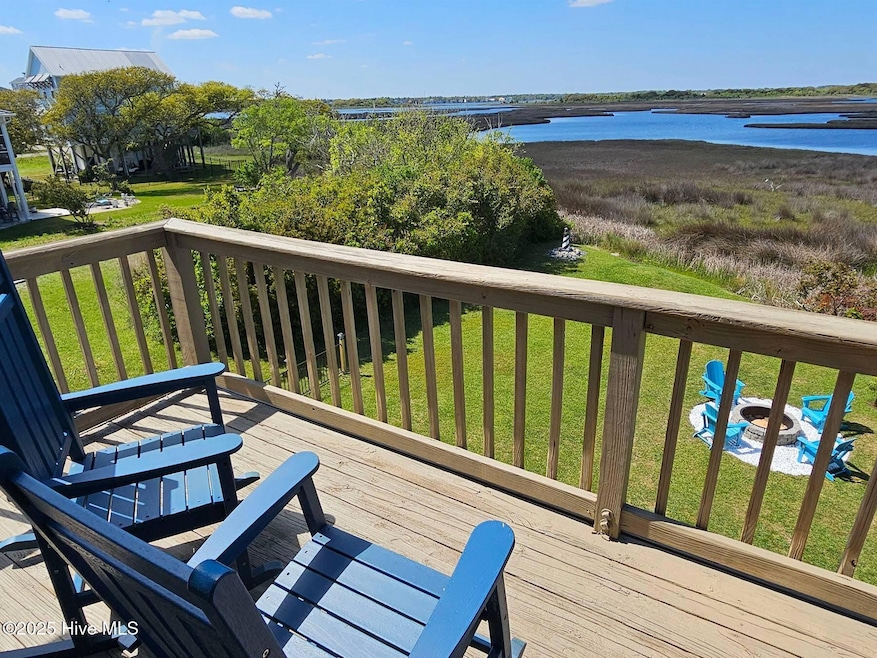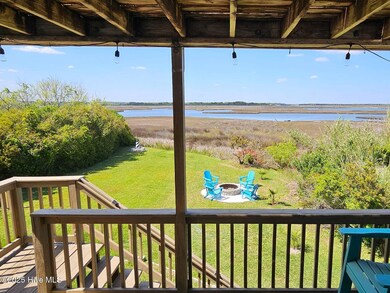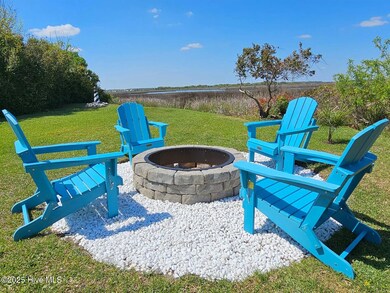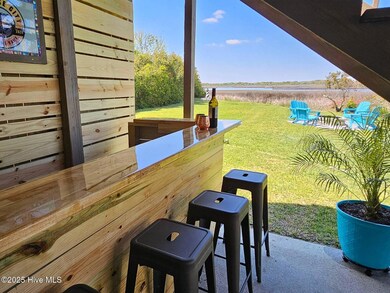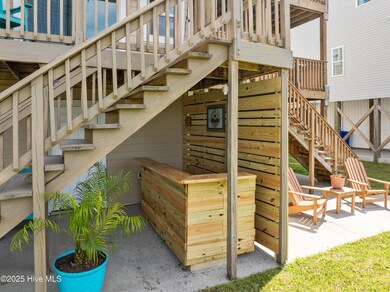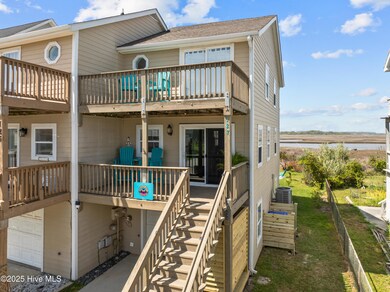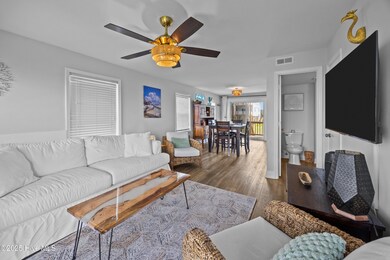127 Sea Gull Ln North Topsail Beach, NC 28460
Highlights
- Water Views
- Home fronts a sound
- Main Floor Primary Bedroom
- Coastal Elementary Rated 10
- Deck
- No HOA
About This Home
''Paradise City #193'' - Experience waterfront living at its finest in this charming two-story, two-bedroom, two-bathroom townhome perfectly positioned along the Intracoastal Waterway on the far north end of Topsail Island--just one block from the beach!From the moment you arrive, the welcoming front porch invites you to relax with your morning coffee and take in the fresh coastal breeze. Around back, a spacious double-tiered deck offers sweeping panoramic views of the sound--an ideal backdrop for entertaining, dining al fresco, or simply watching the sun dip below the marsh.Inside, the open-concept main level blends coastal comfort with modern design. Luxury vinyl plank flooring and fresh paint create a light, durable, low-maintenance space designed for beachside living. The kitchen is equipped with sleek stainless steel appliances, generous counter space, and a dining area that seats six comfortably--perfect for family meals or casual gatherings. A full bathroom is also located on this level for convenience.Upstairs, both bedrooms are bright and inviting, with large windows framing serene water views. Each room features a queen bed and an additional twin roll-out, while a second full bath completes the upper floor. A queen sleeper sofa in the living room provides extra space for guests, allowing this home to comfortably sleep up to eight.The outdoor spaces are thoughtfully appointed with an outdoor bar, firepit, smoker grill, corn hole set, and bikes for exploring the island. A beach wagon, pack and play, and booster chair add an extra layer of ease for families with young children.With no HOA and an unbeatable location offering both sound and ocean access, this property presents a rare opportunity for an extended off-season month or 3-month rental, perfect for snowbirds looking to get down south or a homeschooling family looking for a change of scenery! Available 11/11/25 through 3/28/26.
Listing Agent
Landmark Sotheby's International Realty License #338617 Listed on: 11/11/2024

Property Details
Home Type
- Multi-Family
Est. Annual Taxes
- $3,143
Year Built
- Built in 1984
Lot Details
- 4,008 Sq Ft Lot
- Home fronts a sound
Property Views
- Water Views
- Views of a Sound
Home Design
- Duplex
- Wood Frame Construction
- Composite Building Materials
Interior Spaces
- 1,440 Sq Ft Home
- 2-Story Property
- Ceiling Fan
- Combination Dining and Living Room
- Vinyl Flooring
- Dishwasher
- Washer and Dryer Hookup
Bedrooms and Bathrooms
- 2 Bedrooms
- Primary Bedroom on Main
- 2 Full Bathrooms
Parking
- 1 Car Attached Garage
- Driveway
Outdoor Features
- Deck
- Porch
Schools
- Dixon Elementary And Middle School
- Dixon High School
Utilities
- Heat Pump System
- Propane
- Electric Water Heater
- Fuel Tank
Listing and Financial Details
- The owner pays for cooling, trash removal, water, lawn maint, sewer, pest control, heating, electricity
- Tax Lot 26B
Community Details
Overview
- No Home Owners Association
Pet Policy
- No Pets Allowed
Map
Source: Hive MLS
MLS Number: 100540748
APN: 035829
- 138 Sea Gull Ln Unit 5a
- 152 Sea Gull Ln Unit 8b
- 150 Sea Gull Ln Unit 8a
- 144 Sea Gull Ln Unit 6b
- 146 Sea Gull Ln Unit 7a
- 128 Sea Gull Ln
- 204 Gysgt D W Boatman Dr
- 173 Sea Gull Ln
- 2080-2082 New River Inlet Rd
- 211 -1 Gysgt D W Boatman Dr
- 227 Coastal Dr
- 2209 New River Inlet Rd Unit 18a
- 2211 New River Inlet Rd Unit 18b
- 221 Coastal Dr
- 2210 New River Inlet Rd Unit 254
- 2210 New River Inlet Rd Unit 360
- 2210 New River Inlet Rd Unit 159
- 2210 New River Inlet Rd Unit 357
- 2182 New River Inlet Rd Unit 274
- 2182 New River Inlet Rd Unit 176
- 128 Sea Gull Ln
- 2182 New River Inlet Rd Unit 279
- 1896 New River Inlet Rd Unit 1104
- 1866 New River Inlet Rd Unit 3404c
- 145 Bumps Creek Rd
- 515 Peru Rd
- 607 Riva Ridge Rd
- 147 Lawndale Ln
- 210 Avocet Way
- 424 Canvasback Ln
- 515 Poverty Point Rd Unit A
- 135 Permeta Dr
- 421 Sunfish Ln
- 131 Stillwater Landing Way
- 209 Peggy's Trace
- 607 Windsurfing Ln
- 817 Willbrook Cir
- 409 High Ridge Ct
- 1001 Sundial Cir
- 1122 Nc-210 Hwy Unit 6
