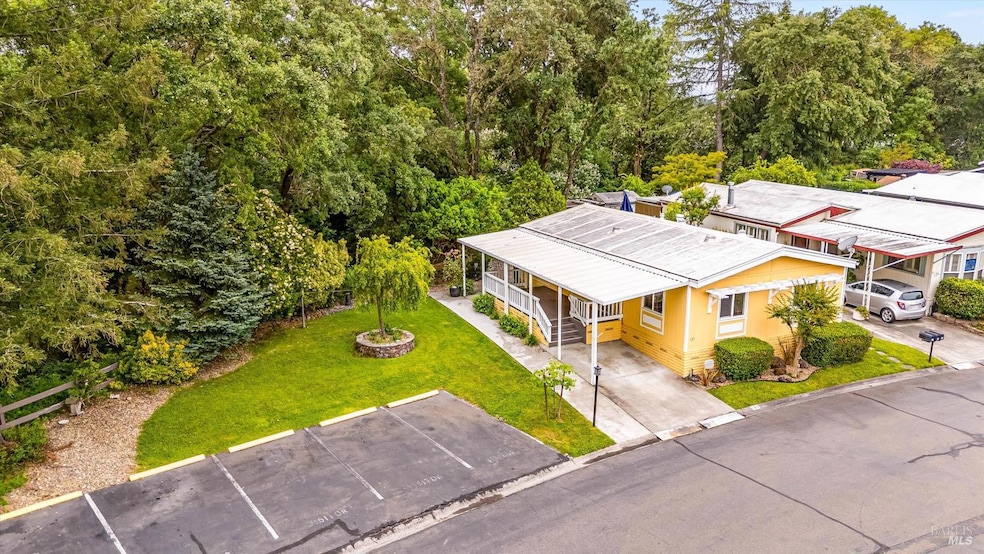127 Shamrock Cir Santa Rosa, CA 95403
Estimated payment $2,611/month
Highlights
- 20.94 Acre Lot
- Clubhouse
- Secluded Lot
- Windsor High School Rated A-
- Property is near a clubhouse
- Adjacent to Greenbelt
About This Home
Location, location, location! This cozy 2 bedroom, 2 bath home is on an extra large lot backed by a creek and has additional lawn areas on the north side, more parking for guests, plus no neighbor. Inside, the walls are freshly textured and painted, with solar tubes making it light and bright. The Laminate floors in the main living area are rich looking and comfortable. In the kitchen, a stainless steel fridge and dishwasher plus a big gas range/oven make it fun to create feasts. In an adjacent room there is a washer and dryer with an exit to the lovely garden, complete with a veggie box. Central heat for our rainy winters and A/C for those delightful summer days creates a comfortable environment. Across the street is the Pool and a roomy Clubhouse with event space. Located minutes from the Windsor Town Green activities, the Farmer's market, and fabulous restaurants and wineries. The breathtaking Sonoma Coast and Russian River are a short 30 minute drive away. Come enjoy all Sonoma County life has to offer.
Listing Agent
Lurah Magee-Newgen
W Real Estate License #01958243 Listed on: 06/02/2025
Property Details
Home Type
- Manufactured Home
Year Built
- Built in 1988 | Remodeled
Lot Details
- 20.94 Acre Lot
- Lot Dimensions are 960 x 288
- Adjacent to Greenbelt
- North Facing Home
- Secluded Lot
- Garden
HOA Fees
- $1,234 Monthly HOA Fees
Interior Spaces
- 960 Sq Ft Home
- Ceiling Fan
- Skylights
- Awning
- Living Room with Attached Deck
- Dining Room
- Carbon Monoxide Detectors
Kitchen
- Free-Standing Gas Range
- Synthetic Countertops
Flooring
- Engineered Wood
- Carpet
Bedrooms and Bathrooms
- 2 Bedrooms
- 2 Full Bathrooms
- Low Flow Toliet
- Separate Shower
- Low Flow Shower
Laundry
- Laundry Room
- Dryer
- Washer
- 220 Volts In Laundry
Parking
- 6 Open Parking Spaces
- 1 Parking Space
- Guest Parking
- Off-Street Parking
Outdoor Features
- Shed
Location
- Property is near a clubhouse
- Property is near public transit
Mobile Home
- Mobile Home Make is Glen Haven
- Manufactured Home
- Aluminum Skirt
Utilities
- Central Heating and Cooling System
- Individual Gas Meter
- High-Efficiency Water Heater
- Gas Water Heater
Listing and Financial Details
- Assessor Parcel Number 910-000-968-000
Community Details
Overview
- Association fees include electricity, trash, water
- Shamrock Manufactured Home Park Association, Phone Number (707) 838-4389
- Gnh6000
- Shamrock Mobile Home Park | Phone (707) 838-4389
- Stream Seasonal
Amenities
- Clubhouse
Recreation
- Community Pool
- Community Spa
Pet Policy
- Pets Allowed with Restrictions
Map
Home Values in the Area
Average Home Value in this Area
Property History
| Date | Event | Price | List to Sale | Price per Sq Ft |
|---|---|---|---|---|
| 12/10/2025 12/10/25 | Pending | -- | -- | -- |
| 09/19/2025 09/19/25 | Price Changed | $220,000 | -15.1% | $229 / Sq Ft |
| 07/03/2025 07/03/25 | Price Changed | $259,000 | -10.4% | $270 / Sq Ft |
| 06/02/2025 06/02/25 | For Sale | $289,000 | -- | $301 / Sq Ft |
Source: Bay Area Real Estate Information Services (BAREIS)
MLS Number: 325040766
- 57 Shamrock Cir
- 125 Anish Way
- 6417 Yale St
- 345 Wilson Ln
- 153 Bari Ln
- 6283 Old Redwood Hwy
- 179 Pleasant Ave
- 1108 Portello Ln
- 6133 Tamara Ln
- 6276 Old Redwood Hwy
- 255 Tamara Way
- Plan 2.1 at Portello
- Plan 3 at Portello
- Plan 1 at Portello
- Plan 4 at Portello
- Plan 2 at Portello
- Old Redwood - Plan 2 at Old Redwood Village
- Old Redwood - Plan 5 at Old Redwood Village
- Old Redwood - Plan 4 at Old Redwood Village
- Old Redwood - Plan 3 at Old Redwood Village

