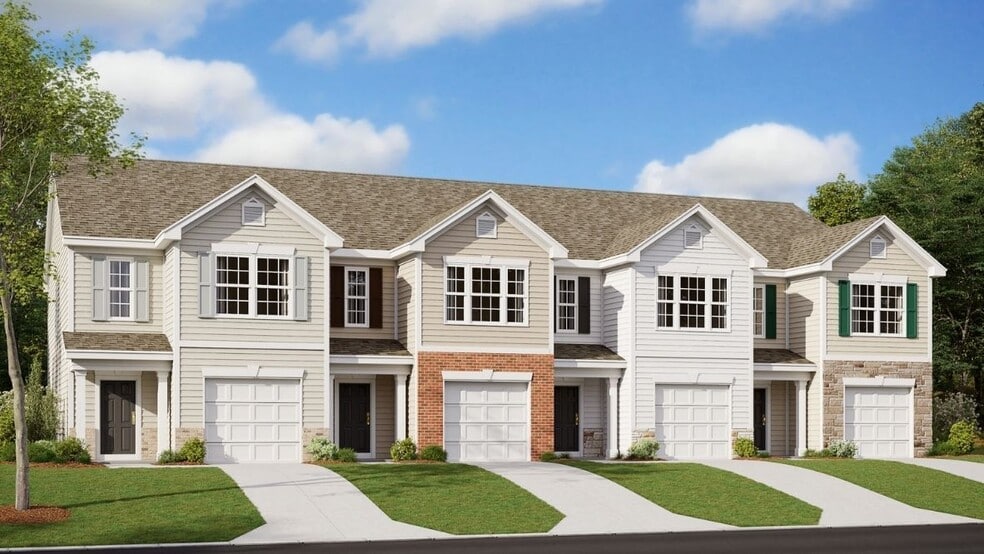
Estimated payment $1,542/month
Highlights
- New Construction
- Clubhouse
- Community Pool
- Fishing
- Pond in Community
- Walk-In Pantry
About This Home
Welcome to 127 Starlight Street at The Townes at Galvin's Ridge in Sanford NC! The Newton is one of our two-story townhomes which features 3 spacious bedrooms, 2.5 bathrooms, 1,416 sq. ft. of thoughtfully designed living space, and a 1-car garage! Upon entering the home, you’ll be greeted by an inviting foyer that leads you past the staircase and powder room into the heart of the home. The open-concept layout encompasses a spacious family room, dining room, and kitchen. The kitchen is equipped with stainless steel appliances, beautiful granite countertops, and a corner walk-in pantry. The second floor hosts the spacious primary bedroom, complete with a walk-in closet, walk-in shower, and a dual vanity. The two additional bedrooms sit side-by-side at the back of the second floor and have easy access to a full bathroom. The laundry room completes the second floor. With its thoughtful design and spacious layout, the Newton is the perfect place to call home at The Townes at Galvins Ridge. Contact us today to schedule your personal tour! *Pictures are for representational purposes only*
Sales Office
| Monday |
10:00 AM - 5:00 PM
|
| Tuesday |
10:00 AM - 5:00 PM
|
| Wednesday |
10:00 AM - 5:00 PM
|
| Thursday |
10:00 AM - 5:00 PM
|
| Friday |
1:00 PM - 5:00 PM
|
| Saturday |
9:00 AM - 5:00 PM
|
| Sunday |
12:00 PM - 5:00 PM
|
Townhouse Details
Home Type
- Townhome
Parking
- 1 Car Garage
Home Design
- New Construction
Interior Spaces
- 2-Story Property
- Walk-In Pantry
- Laundry Room
Bedrooms and Bathrooms
- 3 Bedrooms
Community Details
Recreation
- Community Pool
- Fishing
- Tot Lot
- Trails
Additional Features
- Pond in Community
- Clubhouse
Map
Other Move In Ready Homes in Galvins Ridge - The Townes
About the Builder
- Galvins Ridge - The Townes
- Galvins Ridge - The Villas
- Galvins Ridge
- Galvins Ridge - The Manors
- Arbor Glen
- 0 River Forks Rd
- 1921 Beachwood Dr
- 325 Sirius Dr
- 188 Landon Ridge
- 11.9 Ac, Lick Creek Rd
- 240 Ambika Landing
- 168 Ambika Landing
- 272 Ambika Landing
- 0 Boone Trail Rd Unit 732913
- 219 Uwharrie Way
- 203 Uwharrie Way
- Brookshire - Ranches
- 215 Uwharrie Way
- 211 Uwharrie Way
- 106 Driftwood Ct
