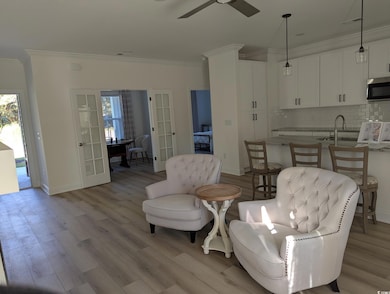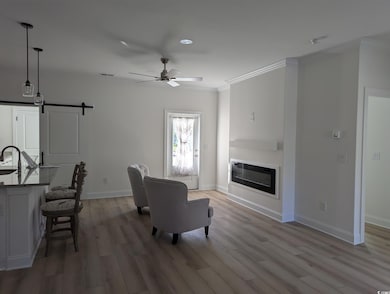
Estimated payment $2,259/month
Highlights
- New Construction
- Lawn
- Community Pool
- Clubhouse
- Solid Surface Countertops
- Stainless Steel Appliances
About This Home
Welcome to this never-occupied, move-in ready villa offering modern comfort and thoughtful details—all on the first floor. Featuring 3 bedrooms, including a primary suite with a walk-in closet and private en suite bath with double sinks, this home combines style and convenience. You’ll love the LVP flooring throughout, ceiling fans in every room, and a modern remote-control fireplace that adds warmth and character to the living space. The kitchen boasts all-new stainless steel appliances, while the versatile Carolina Room is perfect for a cozy den, office, dining room or sunlit sitting area. (Some different options are shown in photos) This home also includes elegant draperies and 2 inch blinds that convey, giving every room a polished and finished look. A spacious 2-car garage with pull-down attic stairs provides plenty of storage, and the community amenities include a clubhouse and sparkling outdoor pool. *Master Bedroom furniture, Carolina Room chairs, dining room set, and Kitchen bar stools may be included with appropriate offer. Ideally located near shopping, dining, medical facilities, and just a short drive to the beach, this condo offers the perfect combination of comfort, convenience, and coastal living. **HOA fee includes: Exterior insurance, Water/Sewer, Trash/Garbage collection, Cable TV & Internet, Exterior Pressure Washing, Pest Control, Landscaping, Pool & Clubhouse Maintenance, and Annual Dryer Vent Cleaning. BROKER'S OPEN HOUSE - Saturday, 11/22 11am-1pm Sellers are motivated! Plan now to stop by for coffee & donuts - buyers are also welcome!
Property Details
Home Type
- Condominium
Year Built
- Built in 2024 | New Construction
Lot Details
- Lawn
HOA Fees
- $597 Monthly HOA Fees
Home Design
- Entry on the 1st floor
- Slab Foundation
- Vinyl Siding
Interior Spaces
- 1,415 Sq Ft Home
- 1-Story Property
- Ceiling Fan
- Window Treatments
- Living Room with Fireplace
- Luxury Vinyl Tile Flooring
- Pull Down Stairs to Attic
Kitchen
- Oven
- Range
- Microwave
- Dishwasher
- Stainless Steel Appliances
- Kitchen Island
- Solid Surface Countertops
- Disposal
Bedrooms and Bathrooms
- 3 Bedrooms
- Split Bedroom Floorplan
- 2 Full Bathrooms
Laundry
- Laundry Room
- Washer and Dryer Hookup
Home Security
Parking
- Garage
- Garage Door Opener
Outdoor Features
- Patio
- Front Porch
Schools
- Daisy Elementary School
- Loris Middle School
- Loris High School
Utilities
- Central Heating and Cooling System
- Underground Utilities
- Water Heater
- High Speed Internet
- Cable TV Available
Community Details
Overview
- Association fees include electric common, water and sewer, trash pickup, pool service, landscape/lawn, insurance, manager, rec. facilities, legal and accounting, primary antenna/cable TV, internet access, pest control
- The community has rules related to allowable golf cart usage in the community
Amenities
- Door to Door Trash Pickup
- Clubhouse
Recreation
- Community Pool
Pet Policy
- Only Owners Allowed Pets
Security
- Fire and Smoke Detector
Map
Home Values in the Area
Average Home Value in this Area
Property History
| Date | Event | Price | List to Sale | Price per Sq Ft | Prior Sale |
|---|---|---|---|---|---|
| 11/08/2025 11/08/25 | Price Changed | $265,000 | -1.5% | $187 / Sq Ft | |
| 11/03/2025 11/03/25 | Price Changed | $268,900 | -0.4% | $190 / Sq Ft | |
| 10/01/2025 10/01/25 | Price Changed | $269,900 | -1.0% | $191 / Sq Ft | |
| 09/19/2025 09/19/25 | For Sale | $272,500 | +11.2% | $193 / Sq Ft | |
| 04/22/2025 04/22/25 | Sold | $245,000 | -7.5% | $173 / Sq Ft | View Prior Sale |
| 01/24/2025 01/24/25 | For Sale | $265,000 | -- | $187 / Sq Ft |
About the Listing Agent

Bonnie Narcisi Real Estate Bio
Bonnie Narcisi
Navigate Realty
bonnienarcisi@navigaterealty.com
https;//CoastalSCProperties.com
508-612-5347
Hello! I'm Bonnie Narcisi a versatile professional with a rich tapestry of experience in
both education and real estate, based in Massachusetts and Myrtle Beach, SC. With over
three decades as a passionate Performing Arts Teacher and more than 20 years as a Top
Producing Real Estate Agent, I bring a unique blend of creativity,
Bonnie's Other Listings
Source: Coastal Carolinas Association of REALTORS®
MLS Number: 2523054
- 139 Stonewall Cir Unit 7-1
- 215 Stonewall Cir Unit 12-1
- 558 Quail Ct
- 790 Highway 9 W
- TBD Highway 9
- 355 Foxtail Dr
- Oliver II Plan at Oak Hollow
- Montague II Plan at Oak Hollow
- Grayson II Plan at Oak Hollow
- Wisteria II Plan at Oak Hollow
- Gardener ll Plan at Oak Hollow
- Monaco II Plan at Oak Hollow
- Courtney II Plan at Oak Hollow
- Bailey II Plan at Oak Hollow
- Barnard II Plan at Oak Hollow
- Odessa II Plan at Oak Hollow
- 107 Long Bay Golf Place
- 856 Highway 9 W
- 104 Long Bay Golf Place
- 131 Crabapple Dr
- TBD Highway 9 Unit NE corner of SC 9 an
- 540 Duvall St
- 1109 Lauryn Oak Loop
- 141 Bud Dr
- 1542 Regal Fern Way
- 826 Cypress Preserve Cir
- 232 Autumn Olive Place
- 327 Hillwood Ct
- 697 Tupelo Ln Unit 24D
- 668 Tupelo Ln Unit 9M
- 631 Watercliff Dr
- 1158 Joywood Dr
- 124 Mesa Raven Dr
- TBD Highway 90
- 635 Castillo Dr
- 677 Castillo Dr
- 653 Castillo Dr
- 170 Honey Jar Way
- 631 Castillo Dr
- 242 Sun Colony Blvd Unit 305






