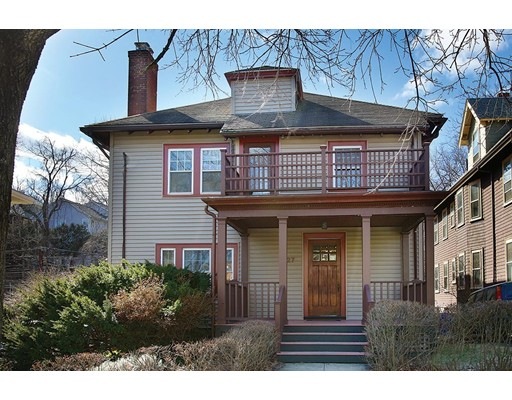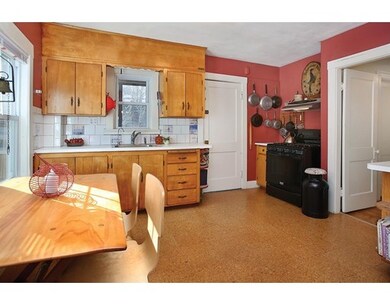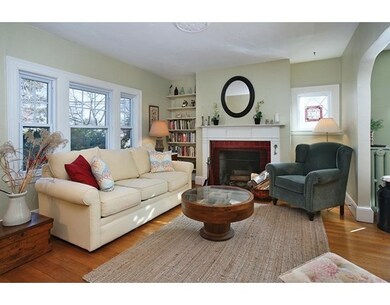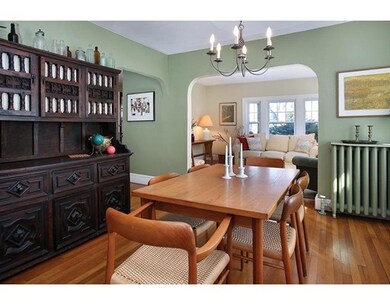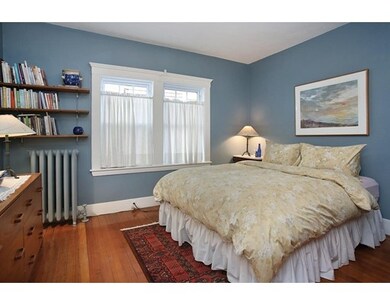
127 Sumner Rd Unit 1 Brookline, MA 02445
Brookline Village NeighborhoodAbout This Home
As of April 2016Fabulous, bright and spacious two bedroom condominium perfect for entertaining and family living. Living room with fireplace, large dining room with built-in cabinetry, spacious eat-in kitchen with gas cooking, disposal and cork flooring. Updated windows and siding and wooden floors. Relax on the large front farmer's porch or on a private back screened-in porch. Separate utilities, private storage and washer/dryer in basement. This condominium also comes with two off street parking spots. Pets allowed. Near public transportation, high school, shops and all that Brookline has to offer.
Property Details
Home Type
Condominium
Est. Annual Taxes
$8,966
Year Built
1898
Lot Details
0
Listing Details
- Unit Level: 1
- Unit Placement: Street
- Property Type: Condominium/Co-Op
- Other Agent: 1.00
- Lead Paint: Unknown
- Special Features: None
- Property Sub Type: Condos
- Year Built: 1898
Interior Features
- Appliances: Range, Disposal, Washer, Dryer
- Fireplaces: 1
- Has Basement: Yes
- Fireplaces: 1
- Number of Rooms: 5
- Amenities: Public Transportation, Shopping, Swimming Pool, Park, Medical Facility, Public School, T-Station
- Electric: Circuit Breakers
- Energy: Insulated Windows
- Flooring: Wood
- Interior Amenities: Cable Available
- Bedroom 2: First Floor, 12X11
- Bathroom #1: First Floor
- Kitchen: First Floor, 14X12
- Laundry Room: Basement
- Living Room: First Floor, 16X12
- Master Bedroom: First Floor, 11X10
- Dining Room: First Floor, 13X12
- No Living Levels: 1
Exterior Features
- Roof: Asphalt/Fiberglass Shingles
- Construction: Frame
- Exterior: Vinyl
- Exterior Unit Features: Porch
Garage/Parking
- Parking: Off-Street, Deeded
- Parking Spaces: 2
Utilities
- Heating: Gas
- Heat Zones: 1
- Hot Water: Natural Gas, Tank
- Utility Connections: for Gas Range
- Sewer: City/Town Sewer
- Water: City/Town Water
Condo/Co-op/Association
- Association Fee Includes: Water, Sewer, Master Insurance, Refuse Removal
- Management: Owner Association
- Pets Allowed: Yes
- No Units: 2
- Unit Building: 1
Schools
- High School: Brookline High
Lot Info
- Zoning: Res
Ownership History
Purchase Details
Home Financials for this Owner
Home Financials are based on the most recent Mortgage that was taken out on this home.Purchase Details
Similar Homes in the area
Home Values in the Area
Average Home Value in this Area
Purchase History
| Date | Type | Sale Price | Title Company |
|---|---|---|---|
| Not Resolvable | $753,000 | -- | |
| Deed | -- | -- |
Mortgage History
| Date | Status | Loan Amount | Loan Type |
|---|---|---|---|
| Open | $417,000 | New Conventional | |
| Previous Owner | $249,300 | No Value Available | |
| Previous Owner | $252,000 | No Value Available | |
| Previous Owner | $252,000 | No Value Available |
Property History
| Date | Event | Price | Change | Sq Ft Price |
|---|---|---|---|---|
| 04/04/2016 04/04/16 | Sold | $753,000 | +25.7% | $613 / Sq Ft |
| 02/29/2016 02/29/16 | Pending | -- | -- | -- |
| 02/23/2016 02/23/16 | For Sale | $599,000 | -- | $487 / Sq Ft |
Tax History Compared to Growth
Tax History
| Year | Tax Paid | Tax Assessment Tax Assessment Total Assessment is a certain percentage of the fair market value that is determined by local assessors to be the total taxable value of land and additions on the property. | Land | Improvement |
|---|---|---|---|---|
| 2025 | $8,966 | $908,400 | $0 | $908,400 |
| 2024 | $8,701 | $890,600 | $0 | $890,600 |
| 2023 | $7,930 | $795,400 | $0 | $795,400 |
| 2022 | $7,870 | $772,300 | $0 | $772,300 |
| 2021 | $7,493 | $764,600 | $0 | $764,600 |
| 2020 | $7,155 | $757,100 | $0 | $757,100 |
| 2019 | $6,756 | $721,000 | $0 | $721,000 |
| 2018 | $6,496 | $686,700 | $0 | $686,700 |
| 2017 | $6,193 | $626,800 | $0 | $626,800 |
| 2016 | $5,937 | $569,800 | $0 | $569,800 |
| 2015 | $5,532 | $518,000 | $0 | $518,000 |
| 2014 | $5,424 | $476,200 | $0 | $476,200 |
Agents Affiliated with this Home
-

Seller's Agent in 2016
Elaine Meise
Compass
(617) 699-1487
34 Total Sales
-

Buyer's Agent in 2016
Chris Yang
Keller Williams Realty Boston South West
(781) 414-9550
2 in this area
276 Total Sales
Map
Source: MLS Property Information Network (MLS PIN)
MLS Number: 71962051
APN: 046194 000700000
- 105 Sumner Rd
- 87 Greenough St Unit 2
- 87 Greenough St
- 71 Greenough St Unit 1
- 7 Dana St
- 18 Milton Rd
- 371 Walnut St
- 11 Cameron St Unit 1
- 15 Colbourne Crescent Unit 2
- 111 Davis Ave Unit 1
- 12 Colbourne Crescent Unit 1
- 59 Addington Rd Unit 3
- 84 Winthrop Rd Unit 1
- 108-116 Winthrop Rd
- 9 Searle Ave
- 179 Rawson Rd Unit 2
- 33 Winthrop Rd Unit 1
- 441 Washington St Unit 5
- 60 Cameron St Unit 2
- 21 Searle Ave Unit 2
