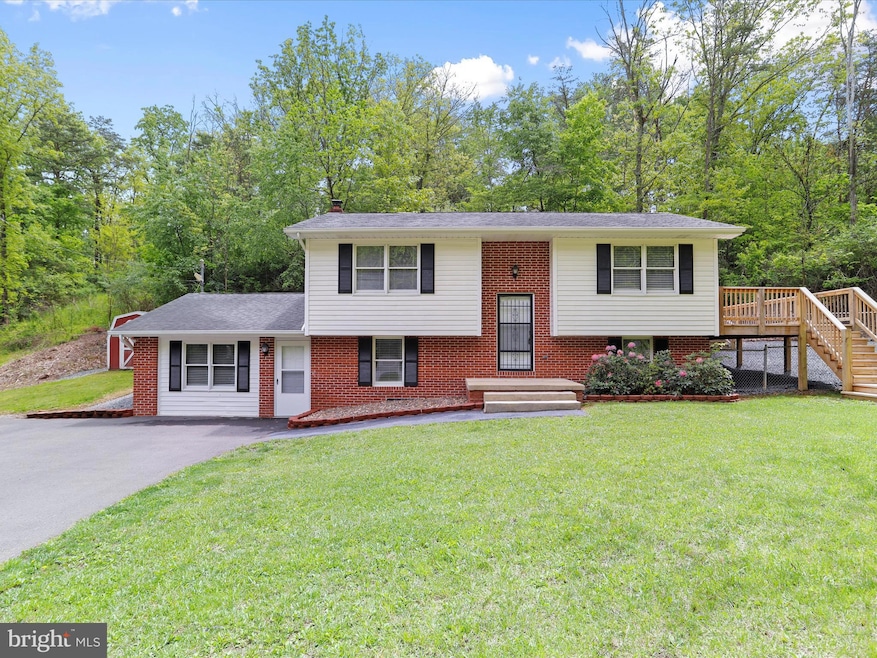
127 Sunrise Dr Fort Ashby, WV 26719
Highlights
- Mountain View
- Bar
- More Than Two Accessible Exits
- Main Floor Bedroom
- Bathtub with Shower
- Walk-in Shower
About This Home
As of July 2025Welcome to this beautifully maintained 4-bedroom, 3-bathroom home located in the highly desirable Sunrise Heights neighborhood. Perfectly designed for flexibility and comfort, this home features two entry-level bedrooms and bathrooms-one with a walk-in shower- ideal for guests or multi-generational living.
The lower level offers a cozy secondary living space complete with a mini kitchen, bar area, wine cooler, and a welcoming living room, perfect for entertaining or relaxing in style. Upstairs, the main living area boasts a full kitchen, living room, two additional bedrooms, and a bright, open layout that flows out to a spacious deck-perfect for morning coffee or evening gatherings.
Enjoy outdoor living in the fully fenced backyard-great for pets, play, or private gatherings. Located just minutes from the local dam for fishing enthusiasts and a short drive to Ft. Ashby for restaurants, groceries, and conveniences, this home combines peaceful living with practical accessibility.
Don't miss your chance to own this versatile and inviting property-schedule your tour today.
Last Agent to Sell the Property
Mountainside Home Realty License #WVS220302207 Listed on: 05/10/2025
Home Details
Home Type
- Single Family
Est. Annual Taxes
- $960
Year Built
- Built in 1990
Lot Details
- 0.33 Acre Lot
- Property is zoned 101
HOA Fees
- $10 Monthly HOA Fees
Home Design
- Split Foyer
- Brick Exterior Construction
- Permanent Foundation
- Vinyl Siding
Interior Spaces
- Property has 2 Levels
- Bar
- Mountain Views
- Wine Rack
- Laundry on lower level
Bedrooms and Bathrooms
- Bathtub with Shower
- Walk-in Shower
Finished Basement
- Walk-Out Basement
- Connecting Stairway
- Interior and Exterior Basement Entry
Parking
- 6 Parking Spaces
- 6 Driveway Spaces
Accessible Home Design
- More Than Two Accessible Exits
Utilities
- Window Unit Cooling System
- Electric Baseboard Heater
- Electric Water Heater
Community Details
- Sunrise Heights Subdivision
Listing and Financial Details
- Tax Lot 12-B
- Assessor Parcel Number 04 37A005200000000
Ownership History
Purchase Details
Home Financials for this Owner
Home Financials are based on the most recent Mortgage that was taken out on this home.Similar Homes in Fort Ashby, WV
Home Values in the Area
Average Home Value in this Area
Purchase History
| Date | Type | Sale Price | Title Company |
|---|---|---|---|
| Deed | $271,750 | None Listed On Document | |
| Deed | $271,750 | None Listed On Document |
Mortgage History
| Date | Status | Loan Amount | Loan Type |
|---|---|---|---|
| Open | $266,827 | FHA | |
| Closed | $266,827 | FHA | |
| Previous Owner | $108,000 | New Conventional | |
| Previous Owner | $26,400 | New Conventional |
Property History
| Date | Event | Price | Change | Sq Ft Price |
|---|---|---|---|---|
| 07/09/2025 07/09/25 | Sold | $271,750 | +2.5% | $122 / Sq Ft |
| 05/29/2025 05/29/25 | Price Changed | $265,000 | -7.0% | $119 / Sq Ft |
| 05/19/2025 05/19/25 | Price Changed | $285,000 | -4.7% | $128 / Sq Ft |
| 05/10/2025 05/10/25 | For Sale | $299,000 | +145.1% | $134 / Sq Ft |
| 06/27/2017 06/27/17 | Sold | $122,000 | -2.3% | $55 / Sq Ft |
| 05/14/2017 05/14/17 | Pending | -- | -- | -- |
| 05/10/2017 05/10/17 | For Sale | $124,900 | -- | $56 / Sq Ft |
Tax History Compared to Growth
Tax History
| Year | Tax Paid | Tax Assessment Tax Assessment Total Assessment is a certain percentage of the fair market value that is determined by local assessors to be the total taxable value of land and additions on the property. | Land | Improvement |
|---|---|---|---|---|
| 2024 | $989 | $82,860 | $9,120 | $73,740 |
| 2023 | $989 | $80,400 | $9,120 | $71,280 |
| 2022 | $960 | $80,400 | $9,120 | $71,280 |
| 2021 | $960 | $80,400 | $9,120 | $71,280 |
| 2020 | $926 | $77,580 | $9,120 | $68,460 |
| 2019 | $974 | $81,600 | $9,120 | $72,480 |
| 2018 | $946 | $79,260 | $9,120 | $70,140 |
| 2017 | $946 | $79,260 | $9,120 | $70,140 |
| 2016 | $946 | $79,260 | $9,120 | $70,140 |
| 2015 | $946 | $79,260 | $9,120 | $70,140 |
| 2014 | $968 | $81,060 | $9,120 | $71,940 |
Agents Affiliated with this Home
-

Seller's Agent in 2025
Megan Alt
Mountainside Home Realty
(301) 268-3094
64 Total Sales
-

Buyer's Agent in 2025
Kate Nazelrod
Pioneer Ridge Realty
(304) 822-0454
188 Total Sales
-
K
Seller's Agent in 2017
Kelly Dodd
Coldwell Banker Home Town Realty
(304) 671-8555
278 Total Sales
Map
Source: Bright MLS
MLS Number: WVMI2003414
APN: 04-37A-00520000
- Lot 44 Ashby Crest Estates
- Lot 27 Ashby Crest Estates
- Lot 45 Ashby Crest Estates
- 298 Leon Dr
- 178 Dunn Dr
- 476 Leon Dr
- 119 Pine Crest Ct
- 86 Fort Ashby Cemetery Rd
- 22 Meadow Way
- 10069 Frankfort Hwy
- 18 Holly St
- 99 E Creek Run Loop
- 326 Cottage Grove Ln
- 8407 Frankfort Hwy
- 8376 Frankfort Hwy
- 13531 Frankfort Hwy
- 0 Jason Ln Unit WVMI2003260
- 0 Foreback Rd Unit 24142747
- Lot 16 Colonial Heights Dr
- 873 Bluffs Ridge Rd






