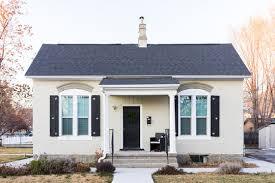
127 SW 1st St Unit 1 Halliday, ND 58636
Esteemed Broaddus Estates - Ritchie's Condos - COMMUNITY 2Estimated payment $2,708/month
Highlights
- Housekeeping Services
- Country Club
- Solar Power System
- Golf Course Community
- New Construction
- Gated Community
About This Home
Description of the beautiful community of the Ritchie Condos Community with the original Ritchie Plan. Tell a bunch of stuff that makes you want to live here and fall in love with this floor plan.ell a bunch of stuff that makes you want to live here and fall in love with this floor plan.ell a bunch of stuff that makes you want to live here and fall in love with this floor plan.ell a bunch of stuff that makes you want to live here and fall in love with this floor plan. Come take a tour of our community and the Ritchie plan before they are all gone. Description edit
Builder Incentives
Mortgage Rate Buy DownMortgage Rate Buy Down Description of the Incentive
Sales Office
| Monday |
Closed
|
|
| Tuesday | Appointment Only | |
| Wednesday |
9:00 AM - 7:00 PM
|
|
| Thursday |
9:00 AM - 7:00 PM
|
|
| Friday |
9:00 AM - 8:00 PM
|
|
| Saturday |
9:00 AM - 5:30 PM
|
Appointment Only |
| Sunday | Appointment Only |
Property Details
Home Type
- Condominium
Taxes
HOA Fees
- Property has a Home Owners Association
Home Design
- New Construction
Interior Spaces
- 2 Full Bathrooms
- 2-Story Property
Kitchen
- GE Electric Cooktop
- Bosch Gas Down Draft Cooktop
- Butcher Block Countertops
Additional Features
- Solar Power System
- Balcony
- Humidity Control
Community Details
Overview
- Association fees include cabletv, internet, lawnmaintenance, ground maintenance, security, snowremoval
Amenities
- Housekeeping Services
- Laundry Service
- Day Care Facility
- Restaurant
- Clubhouse
Recreation
- Golf Course Community
- Country Club
- Community Basketball Court
- Pickleball Courts
- Community Playground
- Community Spa
- Lap or Exercise Community Pool
- Splash Pad
- Dog Park
Security
- Gated Community
Map
Other Move In Ready Homes in Esteemed Broaddus Estates - Ritchie's Condos - COMMUNITY 2
About the Builder
- 127 1st SW
- Esteemed Broaddus Estates - Jackson Estates COMMUNITY
- 0 Tbd Unit 24-1023
- 9060 15th SW
- Halliday Hills - Homes at the Hills
- 0 Roughstock (Lot 6) Rd Unit 25-876
- 0 Roughstock (Lot 5) Rd
- 0 Roughstock (Lot 4) Rd
- 0 Ave Unit 25-872
- 0 Roughstock (Lot 3) Rd Unit 25-873
- 0 Cc (Lot 1) Ave Unit 25-871
- 0 7th Aveunue NE
- 0 101st Ave SW Unit 25-853
- Tbd 101st Ave SW
- 0 1a St SW
- 0 104x Ave SW Unit 25-1046
- 0 N Dakota 22
- 10935 27j St SW
