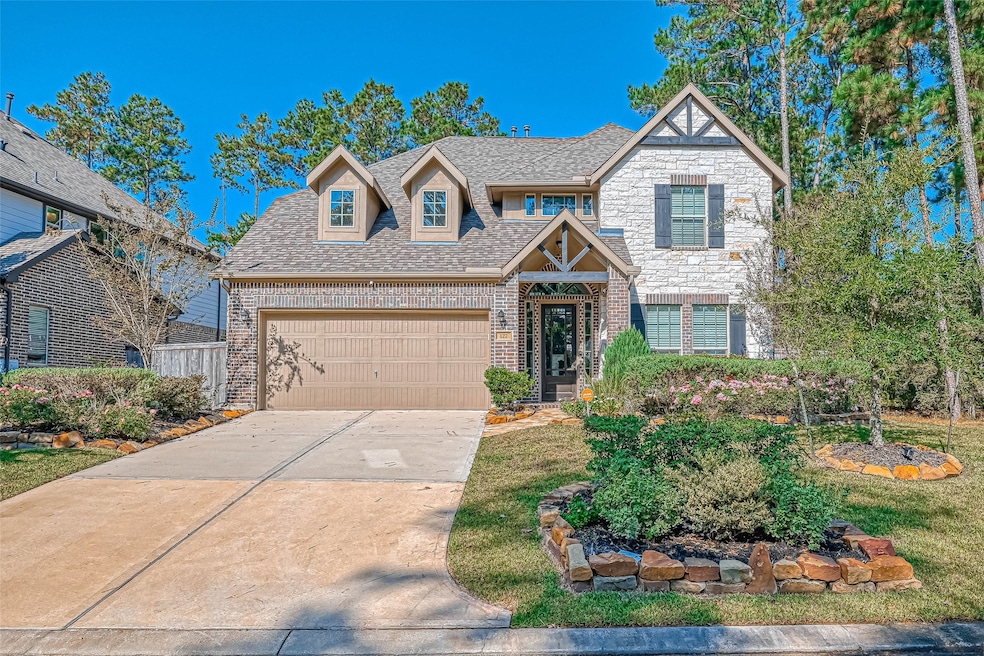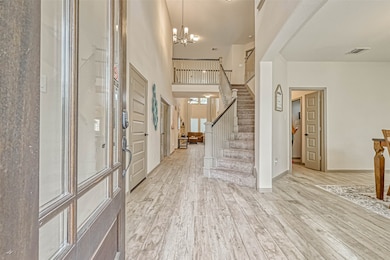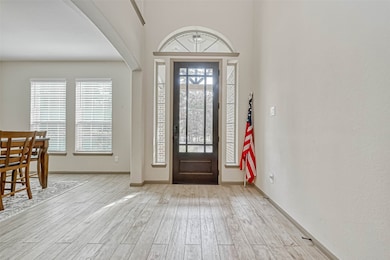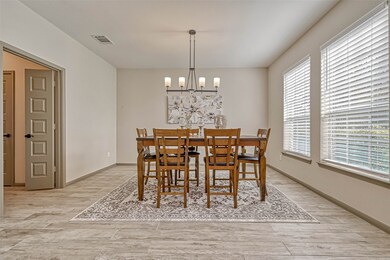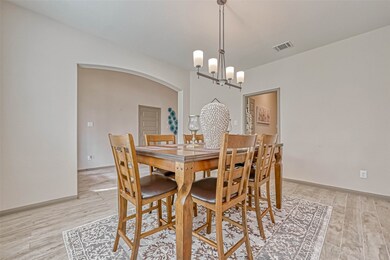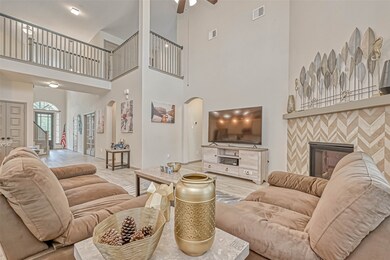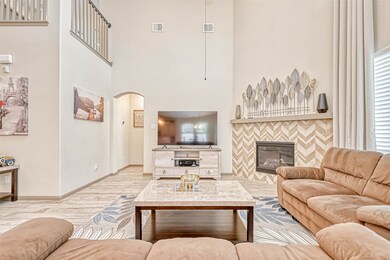
127 Teralyn Grove Loop Willis, TX 77318
The Woodlands Hills NeighborhoodEstimated payment $4,197/month
Highlights
- Deck
- Wood Flooring
- High Ceiling
- Traditional Architecture
- 1 Fireplace
- 2-minute walk to Founders Park
About This Home
Welcome to 127 Teralyn Grove! This stunning single-family home features 4 bedrooms, 3.5 bathrooms, and a spacious 3,152 square feet of thoughtfully designed living space. Built in 2018, the home offers modern amenities and a layout perfect for both relaxing and entertaining.
Inside, you’ll find a large kitchen overlooking the living area and cozy fireplace, along with a game room, separate dining area, and a dedicated home office or study. The primary suite includes an en-suite bathroom with dual vanities for added convenience.
The property sits on an expansive 8,247-square-foot lot, offering a partially covered wraparound patio and plenty of outdoor space to enjoy. Located just minutes from I-45 and Lake Conroe, this home provides easy access to shopping, dining, and outdoor recreation.
Don’t miss your chance to own this beautiful home! Contact me today for more details or to schedule a tour.
Home Details
Home Type
- Single Family
Est. Annual Taxes
- $12,862
Year Built
- Built in 2018
Lot Details
- 8,247 Sq Ft Lot
- Back Yard Fenced
- Cleared Lot
HOA Fees
- $84 Monthly HOA Fees
Parking
- 2 Car Attached Garage
Home Design
- Traditional Architecture
- Brick Exterior Construction
- Slab Foundation
- Composition Roof
- Cement Siding
Interior Spaces
- 3,152 Sq Ft Home
- 2-Story Property
- Crown Molding
- High Ceiling
- Ceiling Fan
- 1 Fireplace
- Window Treatments
- Family Room Off Kitchen
- Living Room
- Breakfast Room
- Dining Room
- Home Office
- Game Room
- Utility Room
- Fire and Smoke Detector
Kitchen
- Breakfast Bar
- Walk-In Pantry
- Electric Oven
- Gas Range
- <<microwave>>
- Dishwasher
- Kitchen Island
- Disposal
Flooring
- Wood
- Carpet
- Tile
Bedrooms and Bathrooms
- 4 Bedrooms
- Double Vanity
- Soaking Tub
- Separate Shower
Laundry
- Dryer
- Washer
Outdoor Features
- Deck
- Patio
Schools
- W. Lloyd Meador Elementary School
- Robert P. Brabham Middle School
- Willis High School
Utilities
- Central Heating and Cooling System
- Heating System Uses Gas
Community Details
Overview
- Inframark Association, Phone Number (936) 242-1263
- Twdc Subdivision
Recreation
- Community Pool
Map
Home Values in the Area
Average Home Value in this Area
Tax History
| Year | Tax Paid | Tax Assessment Tax Assessment Total Assessment is a certain percentage of the fair market value that is determined by local assessors to be the total taxable value of land and additions on the property. | Land | Improvement |
|---|---|---|---|---|
| 2024 | $11,795 | $426,927 | $58,000 | $368,927 |
| 2023 | $11,795 | $390,000 | $58,000 | $332,000 |
| 2022 | $11,811 | $366,360 | $58,000 | $370,760 |
| 2021 | $10,932 | $333,050 | $58,000 | $275,050 |
| 2020 | $11,253 | $328,870 | $53,610 | $275,260 |
| 2019 | $12,044 | $340,050 | $53,610 | $286,440 |
| 2018 | $0 | $26,800 | $26,800 | $0 |
Property History
| Date | Event | Price | Change | Sq Ft Price |
|---|---|---|---|---|
| 07/01/2025 07/01/25 | For Sale | $549,000 | 0.0% | $174 / Sq Ft |
| 07/01/2025 07/01/25 | For Rent | $3,500 | +2.9% | -- |
| 05/01/2023 05/01/23 | Rented | $3,400 | 0.0% | -- |
| 04/26/2023 04/26/23 | Under Contract | -- | -- | -- |
| 04/20/2023 04/20/23 | For Rent | $3,400 | 0.0% | -- |
| 10/29/2020 10/29/20 | Sold | -- | -- | -- |
| 09/29/2020 09/29/20 | Pending | -- | -- | -- |
| 08/13/2020 08/13/20 | For Sale | $389,000 | -- | $138 / Sq Ft |
Purchase History
| Date | Type | Sale Price | Title Company |
|---|---|---|---|
| Deed | -- | Startex Title | |
| Deed | $372,400 | Fidelity National Title | |
| Vendors Lien | -- | Alamo Title Company | |
| Special Warranty Deed | -- | Alamo Title Co |
Mortgage History
| Date | Status | Loan Amount | Loan Type |
|---|---|---|---|
| Open | $150,000 | New Conventional | |
| Previous Owner | $380,000 | VA | |
| Previous Owner | $281,600 | New Conventional |
Similar Homes in Willis, TX
Source: Houston Association of REALTORS®
MLS Number: 78572017
APN: 9356-04-00500
- 135 Teralyn Grove Loop
- 119 Adoration Ct
- 119 Adoration Ct
- 119 Adoration Ct
- 119 Adoration Ct
- 119 Adoration Ct
- 119 Adoration Ct
- 119 Adoration Ct
- 227 Wooded Rill Ct
- 215 Wooded Rill Ct
- 218 Wooded Rill Ct
- 322 S Cadence Hills Loop
- 121 N Cadence Hills Loop
- 250 Brecon Buff Dr
- 246 Brecon Buff Dr
- 206 Brecon Buff Dr
- 315 Landes Trail
- 324 Magnolia Bloom Ct
- 308 Magnolia Bloom Ct
- 320 Magnolia Bloom Ct
- 135 Teralyn Grove Loop
- 151 Scarlet Maple Ct
- 420 Flowering Lotus Ct
- 440 Flowering Lotus Ct
- 119 Bluebell Woods Way
- 148 Gray Pine Grove Way
- 519 Carina Gaze Dr
- 279 Rivus Overlook Dr
- 104 Wind Flower Track Ct
- 415 Northern Pike Dr
- 119 Lukewood Cir
- 131 Lukewood Cir
- 128 Winged Elm Ct
- 127 Winged Elm Ct
- 311 Fan Palm Ct
- 196 Lukewood Cir
- 819 Spruce Pine Dr
- 845 Spruce Pine Dr
- 568 Red Cascade Trail
- 52 Greentree Ln
