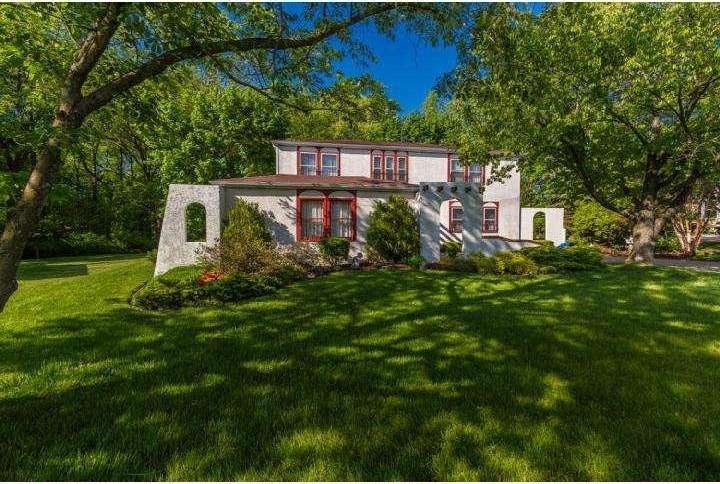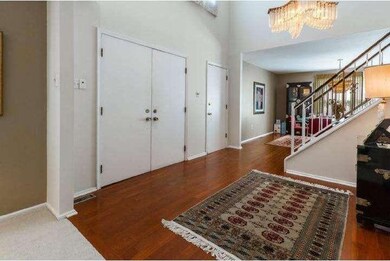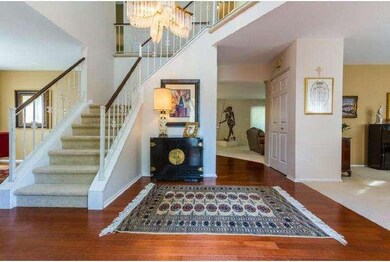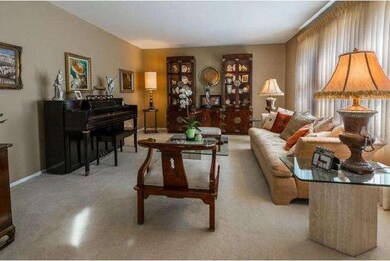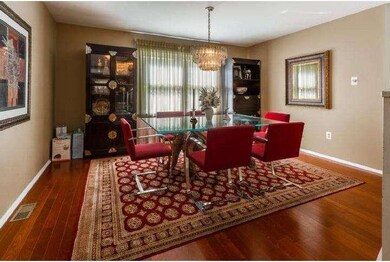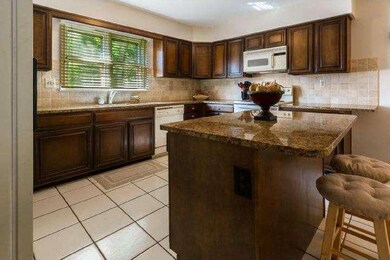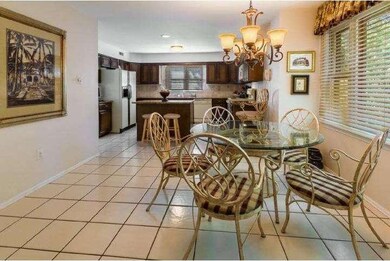
127 Union Mill Terrace Mount Laurel, NJ 08054
Highlights
- Commercial Range
- Deck
- Wood Flooring
- Cherokee High School Rated A-
- Contemporary Architecture
- Attic
About This Home
As of December 2018Lovely 2 story with Spanish influence, large rooms t/o, open foyer with hardwood flooring that extends into the Dining Room, plush neutral carpet in the spacious Living Room, oversized eat in Kitchen with solid wood cabinetry, granite countertops, tumbled stone backsplash, casual dining center island, neutral ceramic tiled floor,all appliances included, inviting Family Room with fireplace and sliding doors to the rear deck and Powder Room complete the first floor. Upstairs there are 4 spacious bedrooms including a Master suite with fireplace, walk in closet and private tiled bath with double vanity. The remaining bedrooms have abundant clost space and share a well appointed main bath. Add a full finished basement with enough room for a media area, game room and storage plus a Laundry area. A deck is located off the rear of the home and it overlooks lush lawn in the fully landscaped rear yard. Add a 2 car garage, quiet enclave of similar homes, central location, highly rated schools, great for the commuter.
Last Agent to Sell the Property
EXP Realty, LLC License #7856838 Listed on: 08/05/2013

Home Details
Home Type
- Single Family
Est. Annual Taxes
- $8,397
Year Built
- Built in 1979
Lot Details
- 10,000 Sq Ft Lot
- Lot Dimensions are 80x125
- Cul-De-Sac
- Level Lot
- Sprinkler System
- Side Yard
Parking
- 2 Car Direct Access Garage
- Garage Door Opener
- Driveway
Home Design
- Contemporary Architecture
- Aluminum Siding
- Stucco
Interior Spaces
- 2,758 Sq Ft Home
- Property has 2 Levels
- 2 Fireplaces
- Family Room
- Living Room
- Dining Room
- Attic
Kitchen
- Eat-In Kitchen
- Commercial Range
- Built-In Range
- Dishwasher
- Disposal
Flooring
- Wood
- Wall to Wall Carpet
- Tile or Brick
Bedrooms and Bathrooms
- 4 Bedrooms
- En-Suite Primary Bedroom
- En-Suite Bathroom
- 2.5 Bathrooms
Finished Basement
- Basement Fills Entire Space Under The House
- Laundry in Basement
Outdoor Features
- Deck
- Exterior Lighting
Utilities
- Forced Air Heating and Cooling System
- Heating System Uses Gas
- Underground Utilities
- Natural Gas Water Heater
- Cable TV Available
Community Details
- No Home Owners Association
- Longwood Subdivision, Lacondesa Floorplan
Listing and Financial Details
- Tax Lot 00011
- Assessor Parcel Number 24-01001 01-00011
Ownership History
Purchase Details
Home Financials for this Owner
Home Financials are based on the most recent Mortgage that was taken out on this home.Purchase Details
Home Financials for this Owner
Home Financials are based on the most recent Mortgage that was taken out on this home.Purchase Details
Home Financials for this Owner
Home Financials are based on the most recent Mortgage that was taken out on this home.Similar Homes in Mount Laurel, NJ
Home Values in the Area
Average Home Value in this Area
Purchase History
| Date | Type | Sale Price | Title Company |
|---|---|---|---|
| Deed | $367,500 | Sjs Title Llc | |
| Interfamily Deed Transfer | -- | Equity Settlement Svcs Inc | |
| Deed | $355,000 | None Available |
Mortgage History
| Date | Status | Loan Amount | Loan Type |
|---|---|---|---|
| Open | $376,000 | New Conventional | |
| Closed | $297,000 | New Conventional | |
| Closed | $294,000 | New Conventional | |
| Previous Owner | $284,000 | New Conventional | |
| Previous Owner | $284,000 | New Conventional | |
| Previous Owner | $156,501 | Credit Line Revolving | |
| Previous Owner | $165,030 | Credit Line Revolving |
Property History
| Date | Event | Price | Change | Sq Ft Price |
|---|---|---|---|---|
| 12/11/2018 12/11/18 | Sold | $367,500 | -2.0% | $133 / Sq Ft |
| 10/19/2018 10/19/18 | Pending | -- | -- | -- |
| 10/04/2018 10/04/18 | Price Changed | $375,000 | -3.1% | $136 / Sq Ft |
| 08/04/2018 08/04/18 | For Sale | $387,000 | 0.0% | $140 / Sq Ft |
| 08/04/2018 08/04/18 | Pending | -- | -- | -- |
| 07/09/2018 07/09/18 | Price Changed | $387,000 | -2.0% | $140 / Sq Ft |
| 05/12/2018 05/12/18 | For Sale | $395,000 | +11.3% | $143 / Sq Ft |
| 09/30/2013 09/30/13 | Sold | $355,000 | 0.0% | $129 / Sq Ft |
| 08/08/2013 08/08/13 | Pending | -- | -- | -- |
| 08/05/2013 08/05/13 | For Sale | $354,900 | -- | $129 / Sq Ft |
Tax History Compared to Growth
Tax History
| Year | Tax Paid | Tax Assessment Tax Assessment Total Assessment is a certain percentage of the fair market value that is determined by local assessors to be the total taxable value of land and additions on the property. | Land | Improvement |
|---|---|---|---|---|
| 2025 | $10,680 | $338,300 | $103,500 | $234,800 |
| 2024 | $10,278 | $338,300 | $103,500 | $234,800 |
| 2023 | $10,278 | $338,300 | $103,500 | $234,800 |
| 2022 | $10,244 | $338,300 | $103,500 | $234,800 |
| 2021 | $10,051 | $338,300 | $103,500 | $234,800 |
| 2020 | $9,855 | $338,300 | $103,500 | $234,800 |
| 2019 | $9,753 | $338,300 | $103,500 | $234,800 |
| 2018 | $9,679 | $338,300 | $103,500 | $234,800 |
| 2017 | $9,428 | $338,300 | $103,500 | $234,800 |
| 2016 | $9,286 | $338,300 | $103,500 | $234,800 |
| 2015 | $9,178 | $338,300 | $103,500 | $234,800 |
| 2014 | $9,087 | $338,300 | $103,500 | $234,800 |
Agents Affiliated with this Home
-
Nina Cheng
N
Seller's Agent in 2018
Nina Cheng
Weichert Corporate
(609) 678-7882
13 Total Sales
-
Chris Twardy

Buyer's Agent in 2018
Chris Twardy
BHHS Fox & Roach
(856) 222-0077
659 Total Sales
-
Eleanor McKenna

Seller's Agent in 2013
Eleanor McKenna
EXP Realty, LLC
(856) 287-9023
74 Total Sales
Map
Source: Bright MLS
MLS Number: 1003543190
APN: 24-01001-01-00011
- 82 Farnwood Rd
- 716 Liberty Rd
- 266 Saint David Dr
- 28 Heron Pointe Ct
- 4 Burgundy Dr
- 31 Faybrooke Dr
- 12 Claret Ct
- 213 Saint David Dr
- 15 Keatley Dr
- 223 Saint David Dr
- 6 Panorama Ct
- 707A Cypress Point Cir
- 300 Keatley Dr
- 402B Cypress Point Cir Unit 402B
- 30 Sheppards Ln
- 8 Raven Ct
- 21 Horseshoe Dr
- 15 Horseshoe Dr
- 20 Horseshoe Dr
- 1206 Roberts Ln
