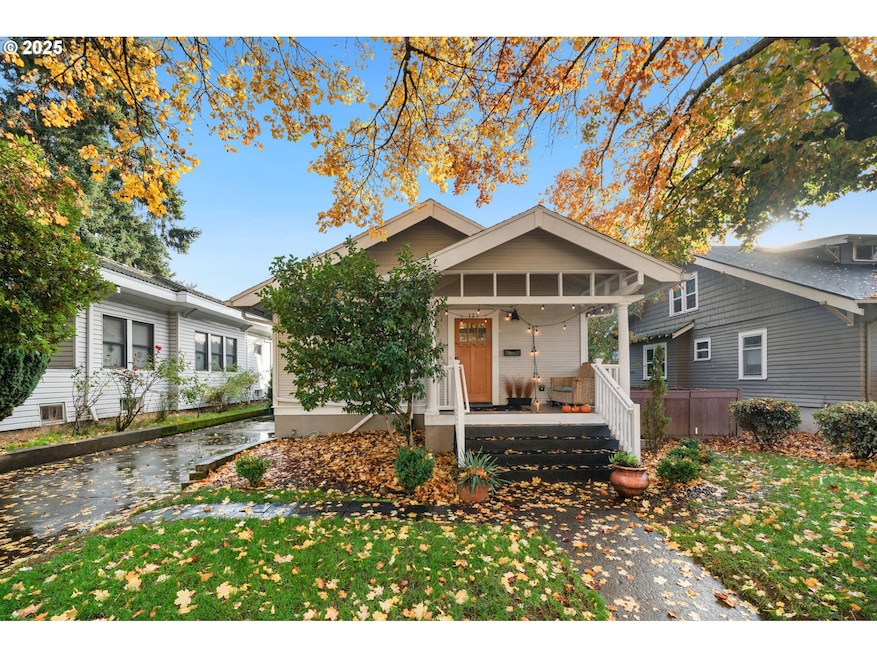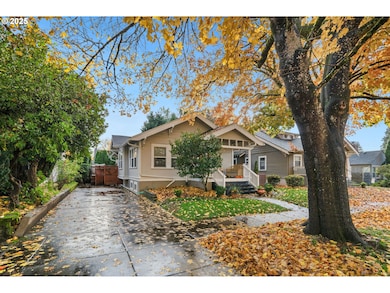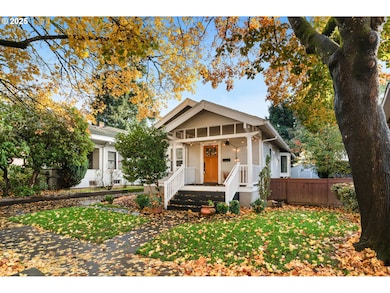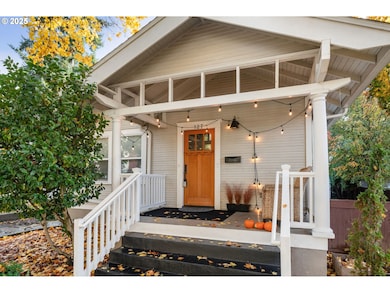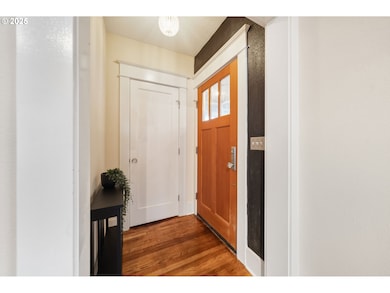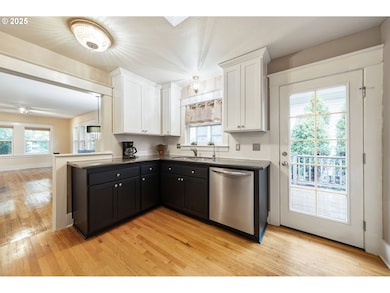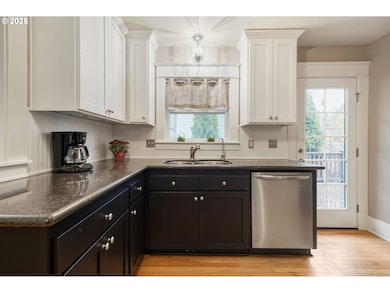127 W 24th St Vancouver, WA 98660
Hough NeighborhoodEstimated payment $4,030/month
Highlights
- Popular Property
- Deck
- Main Floor Primary Bedroom
- Craftsman Architecture
- Wood Flooring
- Bonus Room
About This Home
Live in Vancouver’s sought-after Uptown neighborhood, just steps from popular cafés, shops, and restaurants, and only five minutes from the Vancouver Waterfront and Esther Short Park with its bustling weekend market. This historic Craftsman pairs timeless character with thoughtful modern updates.Inside, warm hardwood floors stretch across the main level, leading you through sunlit spaces and timeless detailing. The primary suite feels tucked away and serene, featuring new carpet, an attached full bath, and its own private deck for fresh-air mornings or quiet evenings. The second bedroom offers a beautiful bay window that brings in soft side-light and charm. All three bedrooms are on the main level.The updated kitchen blends function and style with stainless appliances, a gas range, and granite counters. On the lower level, a huge bonus room and half bath create flexible space for hobbies, gatherings, relaxing, workouts, movie nights, or a home office. Recent upgrades include newer vinyl windows, a replaced sewer line, fresh exterior paint, and newer carpet & light fixtures in the bonus room. The fully fenced yard features three storage sheds, leaf-guarded gutters, and a generous back deck ready for outdoor dinners or weekend relax time. Refrigerator, washer, and dryer all stay.A welcoming Craftsman in a thriving Uptown location, this home offers history, comfort, and convenience all in one inviting package. Home warranty provided if requested for buyer's peace of mind!
Listing Agent
Keller Williams Realty Brokerage Phone: 360-433-5187 License #26767 Listed on: 11/10/2025

Open House Schedule
-
Sunday, November 16, 202512:00 to 2:00 pm11/16/2025 12:00:00 PM +00:0011/16/2025 2:00:00 PM +00:00RajAdd to Calendar
Home Details
Home Type
- Single Family
Est. Annual Taxes
- $5,972
Year Built
- Built in 1923
Lot Details
- 4,791 Sq Ft Lot
- Fenced
- Level Lot
- Private Yard
Home Design
- Craftsman Architecture
- Composition Roof
- Wood Siding
- Lap Siding
Interior Spaces
- 2,016 Sq Ft Home
- 2-Story Property
- Double Pane Windows
- Vinyl Clad Windows
- Family Room
- Living Room
- Dining Room
- Bonus Room
- Utility Room
- Security Lights
- Finished Basement
Kitchen
- Built-In Range
- Dishwasher
- Stainless Steel Appliances
- Granite Countertops
- Disposal
Flooring
- Wood
- Tile
Bedrooms and Bathrooms
- 3 Bedrooms
- Primary Bedroom on Main
Laundry
- Laundry Room
- Washer and Dryer
Parking
- Driveway
- On-Street Parking
Accessible Home Design
- Accessibility Features
Outdoor Features
- Deck
- Shed
- Porch
Schools
- Hough Elementary School
- Discovery Middle School
- Hudsons Bay High School
Utilities
- No Cooling
- 90% Forced Air Heating System
- Electric Water Heater
- High Speed Internet
Community Details
- No Home Owners Association
Listing and Financial Details
- Assessor Parcel Number 057580000
Map
Home Values in the Area
Average Home Value in this Area
Tax History
| Year | Tax Paid | Tax Assessment Tax Assessment Total Assessment is a certain percentage of the fair market value that is determined by local assessors to be the total taxable value of land and additions on the property. | Land | Improvement |
|---|---|---|---|---|
| 2025 | $5,972 | $572,448 | $225,846 | $346,602 |
| 2024 | $5,601 | $611,754 | $225,846 | $385,908 |
| 2023 | $5,396 | $599,094 | $216,666 | $382,428 |
| 2022 | $4,839 | $579,333 | $224,010 | $355,323 |
| 2021 | $4,499 | $483,933 | $183,615 | $300,318 |
| 2020 | $4,012 | $424,056 | $165,823 | $258,233 |
| 2019 | $3,577 | $391,809 | $148,739 | $243,070 |
| 2018 | $3,870 | $361,801 | $0 | $0 |
| 2017 | $3,351 | $325,032 | $0 | $0 |
| 2016 | $3,199 | $293,654 | $0 | $0 |
| 2015 | $3,357 | $267,916 | $0 | $0 |
| 2014 | -- | $265,846 | $0 | $0 |
| 2013 | -- | $259,011 | $0 | $0 |
Property History
| Date | Event | Price | List to Sale | Price per Sq Ft |
|---|---|---|---|---|
| 11/10/2025 11/10/25 | For Sale | $670,000 | -- | $332 / Sq Ft |
Purchase History
| Date | Type | Sale Price | Title Company |
|---|---|---|---|
| Warranty Deed | $3,180,000 | Stewart Title | |
| Warranty Deed | $300,000 | Fidelity National Title | |
| Warranty Deed | $156,280 | Fidelity National Title |
Mortgage History
| Date | Status | Loan Amount | Loan Type |
|---|---|---|---|
| Open | $270,300 | Adjustable Rate Mortgage/ARM | |
| Previous Owner | $150,000 | Purchase Money Mortgage | |
| Previous Owner | $156,000 | Purchase Money Mortgage |
Source: Regional Multiple Listing Service (RMLS)
MLS Number: 515148125
APN: 057580-000
- 112 W 21st St
- 401 W 23rd St
- 401 W 25th St
- 1902 Washington St
- 1911 Broadway St
- 1911 Broadway St Unit 1
- 1911 Broadway St Unit 6
- 307 E 22nd St
- 2009 Grant St
- 610 W Fourth Plain Blvd
- 610 W Fourth Plain Blvd Unit A
- 600 W 27th St
- 709 W Fourth Plain Blvd
- 1908 Grant St
- 2000 Harney St
- 501 W 30th St
- 409 E Mcloughlin Blvd
- 305 W 16th St
- 2009 Kauffman Ave
- 806 W Mcloughlin Blvd
- 2409 Broadway St
- 2000-2012 Broadway St
- 1700 Main St
- 201 W 17th St
- 330 E Mill Plain Blvd
- 305 E Mill Plain Blvd
- 3010 Kauffman Ave
- 1119 C St
- 209 W Evergreen Blvd
- 555 W 8th St
- 807 Jefferson St
- 608 Washington St
- 636 W 6th St
- 411 Columbia St
- 1000 W Columbia Way
- 1110 W Columbia Way
- 1919 W 34th St
- 500 W Columbia Way
- 700 Waterfront Way
- 1111 W Columbia Way
