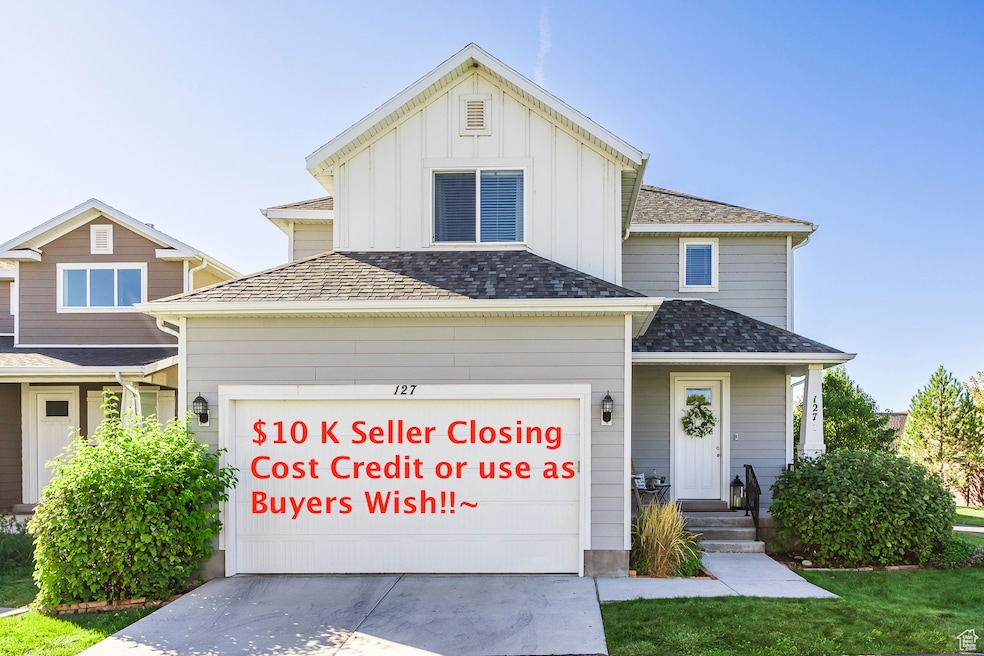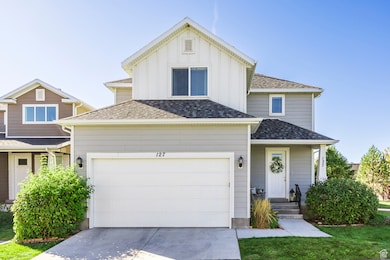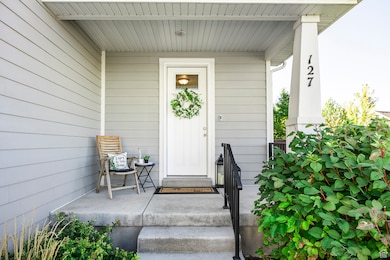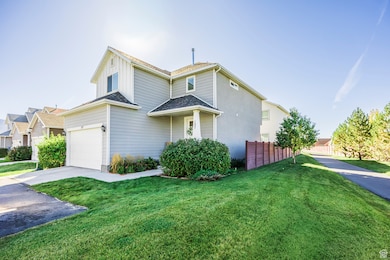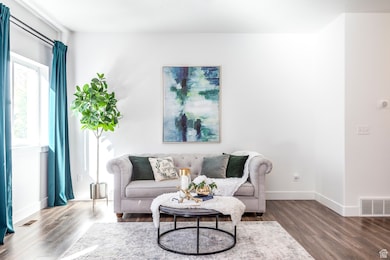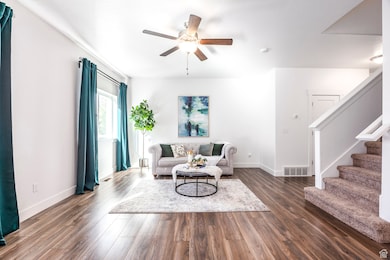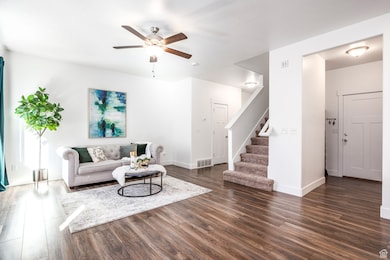127 W 570 N Vineyard, UT 84057
Estimated payment $3,413/month
Highlights
- Clubhouse
- Community Fire Pit
- Porch
- Community Pool
- Hiking Trails
- 2 Car Attached Garage
About This Home
Open House this Saturday Nov. 15 from 10am-1pm $5k price reduction AND a $10K SELLER CREDIT to use for closing costs, rate buy down, or purchase price reduction. Buy into Equity with this Beautiful Single Family Home in The Springs subdivision of Waters Edge in Vineyard. Located on the end of the row, this home sits adjacent to an extra grassy area and the biking/hiking paths. Walk in to an Open Concept Living Room, Dining Area, Kitchen. Large Pantry, Guest Bath and Laundry Room on the main floor. Upstairs you will find 3 bedrooms and a loft style family room, which could easily become another bedroom if desired. The Primary bedroom has high ceilings and an En Suite bathroom with a separate shower/ tub and double sinks, along with a walk in closet. This home also has a FULLY FINISHED basement (with window wells for lots of light) that also has a family room, a 4th bedroom and another full bathroom! There is also an additional Flex space-no window- that could be an office, work out room, craft room, extra storage, reading nook--YOU decide!!! The backyard currently has garden boxes which can stay or go. The Waters Edge community has a astounding Clubhouse with lots of entertaining space and a kitchen, two pools, gyms, sports courts, picnic areas, fire pits, playgrounds and more! Situated within walking distance of the Utah Lake with lovely walking paths. The Grove Park is also nearby with a splash pad, sports courts and playgrounds. Located near Trax, which goes from Provo to SLC, makes commutes easy, and the new Utah City is being built nearby with so much more to come! This home also has an extra outdoor owned parking space!!! This sweet abode is priced to sell! Come and take a look and then Fall in Love!!
Listing Agent
Berkshire Hathaway HomeServices Elite Real Estate License #12283821 Listed on: 10/03/2025

Home Details
Home Type
- Single Family
Est. Annual Taxes
- $2,750
Year Built
- Built in 2017
Lot Details
- 3,049 Sq Ft Lot
- Landscaped
- Sprinkler System
- Vegetable Garden
- Property is zoned Single-Family
HOA Fees
- $42 Monthly HOA Fees
Parking
- 2 Car Attached Garage
- 1 Open Parking Space
Home Design
- Asphalt
Interior Spaces
- 2,718 Sq Ft Home
- 3-Story Property
- Ceiling Fan
- Blinds
- Sliding Doors
- Smart Doorbell
- Smart Thermostat
Kitchen
- Free-Standing Range
- Microwave
- Disposal
Flooring
- Carpet
- Laminate
- Tile
Bedrooms and Bathrooms
- 4 Bedrooms
- Walk-In Closet
- Bathtub With Separate Shower Stall
Laundry
- Laundry Room
- Dryer
- Washer
Basement
- Basement Fills Entire Space Under The House
- Natural lighting in basement
Outdoor Features
- Outdoor Gas Grill
- Porch
Schools
- Vineyard Elementary School
- Lakeridge Middle School
- Mountain View High School
Utilities
- Central Heating and Cooling System
- Natural Gas Connected
Listing and Financial Details
- Exclusions: Window Coverings
- Assessor Parcel Number 66-557-0080
Community Details
Overview
- Advanced Comm Services Association, Phone Number (801) 641-1844
- Springs Waters Edge Subdivision
Amenities
- Community Fire Pit
- Picnic Area
- Clubhouse
Recreation
- Community Playground
- Community Pool
- Hiking Trails
- Bike Trail
- Snow Removal
Map
Home Values in the Area
Average Home Value in this Area
Tax History
| Year | Tax Paid | Tax Assessment Tax Assessment Total Assessment is a certain percentage of the fair market value that is determined by local assessors to be the total taxable value of land and additions on the property. | Land | Improvement |
|---|---|---|---|---|
| 2025 | $2,752 | $274,615 | $176,400 | $322,900 |
| 2024 | $2,752 | $258,115 | $0 | $0 |
| 2023 | $2,515 | $263,560 | $0 | $0 |
| 2022 | $2,638 | $268,840 | $0 | $0 |
| 2021 | $2,344 | $366,100 | $127,900 | $238,200 |
| 2020 | $2,199 | $343,200 | $116,300 | $226,900 |
| 2019 | $1,899 | $305,300 | $108,000 | $197,300 |
| 2018 | $1,897 | $154,220 | $0 | $0 |
Property History
| Date | Event | Price | List to Sale | Price per Sq Ft |
|---|---|---|---|---|
| 10/21/2025 10/21/25 | Price Changed | $595,000 | -0.8% | $219 / Sq Ft |
| 10/03/2025 10/03/25 | For Sale | $600,000 | -- | $221 / Sq Ft |
Purchase History
| Date | Type | Sale Price | Title Company |
|---|---|---|---|
| Special Warranty Deed | -- | Select Title |
Mortgage History
| Date | Status | Loan Amount | Loan Type |
|---|---|---|---|
| Open | $304,113 | FHA |
Source: UtahRealEstate.com
MLS Number: 2115386
APN: 66-557-0080
- 103 W Seasons Dr
- 574 N 60 W
- 108 W Seasons Dr
- 633 N Sun Peak Dr
- 64 W 470 N
- 39 W 510 N
- 15 W Seasons Dr
- 66 W Silver Springs Dr
- 212 W Whitewater Dr
- 643 N 30 E
- 37 E 670 N
- 43 E 670 St N
- 275 W 700 N
- 353 W 490 N
- 96 E 670 N
- 317 W 435 N
- 20 W Stillwater S Unit 151
- 287 W 700 N
- 292 W 700 N
- 746 N 260 W Unit MM102
- 200 W Bend St
- 194 E 700 N
- 781 N 380 W Unit 781 (HH302)
- 781 N 380 W Unit HH302
- 42 N Trident Maple Dr
- 115 N 410 E St
- 355 N Mill Rd
- 32 W Sicula Rd Unit Basement
- 250 N Mill Rd
- 125 N Mill Rd
- 100 S Geneva Rd
- 235 N 1200 W Unit Newport
- 681 S 1803 W Unit Master Bedroom
- 1402 W 1300 N St
- 891 S 2040 W Unit Basement
- 330 N 985 W Unit 332
- 962 W 880 N Unit ID1250639P
- 1042 W Center St
- 855 N 820 W
- 561 N Beverly Ave
