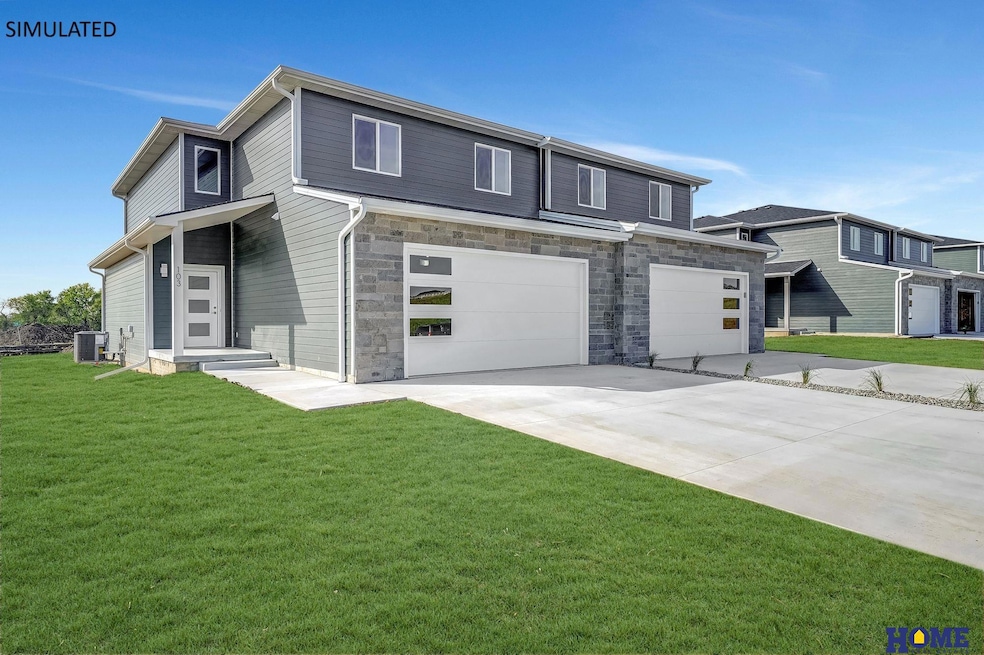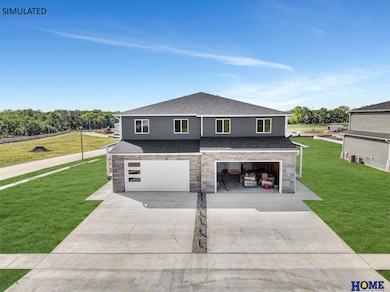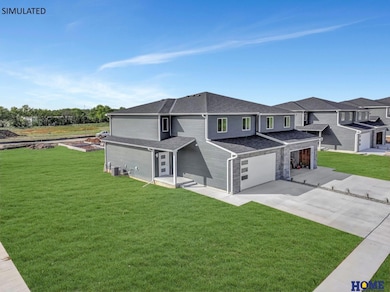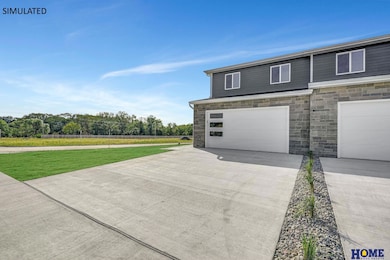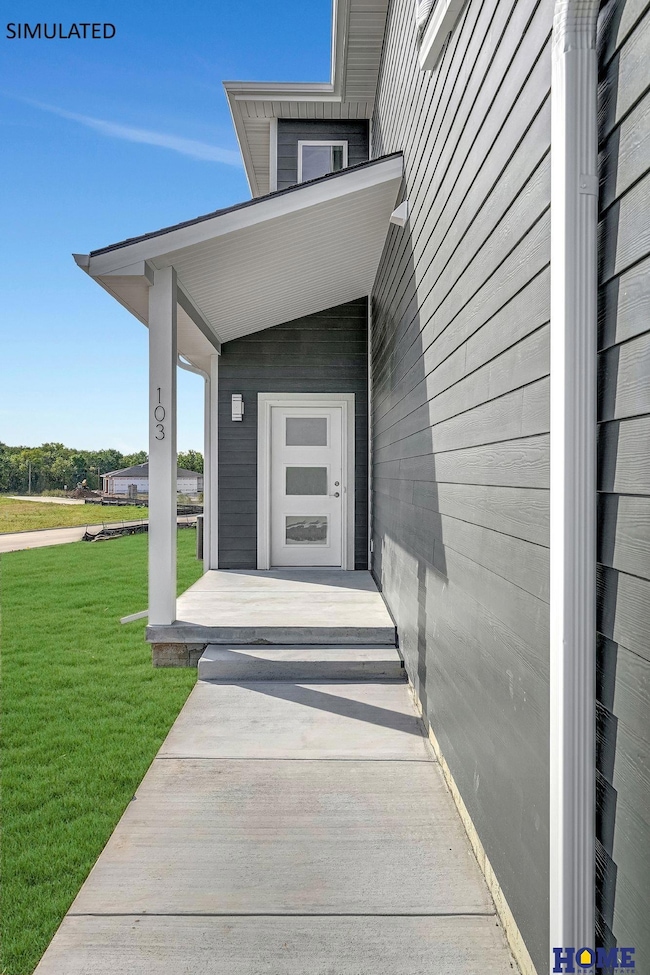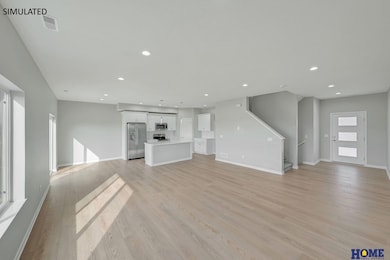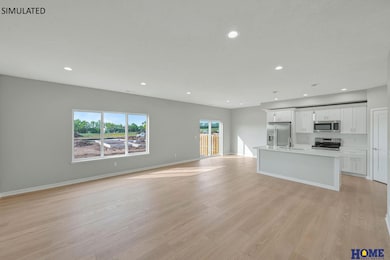127 W Cowdrey Ln Lincoln, NE 68523
Yankee Hill NeighborhoodEstimated payment $2,380/month
Total Views
1,268
4
Beds
3.5
Baths
2,687
Sq Ft
$141
Price per Sq Ft
Highlights
- Under Construction
- Contemporary Architecture
- 2 Car Attached Garage
- Beattie Elementary School Rated A-
- Porch
- Tile Flooring
About This Home
Come see this beautiful BRAND NEW 4 Bed, 4 Bath townhome featuring prefinished James Hardie siding with natural stone on the exterior and an interior that boasts an open concept kitchen with stainless steel appliances, soft close doors and drawers with quartz countertops throughout. This home also has a spacious primary bedroom with a walk-in closet and an ensuite bath featuring tile floors and a double sink. The finished basement is perfect for entertaining with LED fixtures and lights throughout.
Townhouse Details
Home Type
- Townhome
Year Built
- Built in 2025 | Under Construction
Lot Details
- 5,663 Sq Ft Lot
- Lot Dimensions are 46 x 120
Parking
- 2 Car Attached Garage
- Garage Door Opener
Home Design
- Contemporary Architecture
- Composition Roof
- Vinyl Siding
- Concrete Perimeter Foundation
- Stone
Interior Spaces
- 2-Story Property
- Ceiling Fan
- Basement
- Basement Window Egress
Kitchen
- Oven or Range
- Microwave
- Dishwasher
- Disposal
Flooring
- Carpet
- Tile
- Luxury Vinyl Tile
- Vinyl
Bedrooms and Bathrooms
- 4 Bedrooms
- Primary bedroom located on second floor
Schools
- Beattie Elementary School
- Irving Middle School
- Lincoln Southwest High School
Utilities
- Forced Air Heating and Cooling System
- Heating System Uses Natural Gas
- Fiber Optics Available
Additional Features
- Porch
- City Lot
Community Details
- Property has a Home Owners Association
- Fee Tbd Association
- Built by Destiny Homes
- Southwest Village Heights Subdivision
Listing and Financial Details
- Assessor Parcel Number 0910216007000
Map
Create a Home Valuation Report for This Property
The Home Valuation Report is an in-depth analysis detailing your home's value as well as a comparison with similar homes in the area
Home Values in the Area
Average Home Value in this Area
Property History
| Date | Event | Price | List to Sale | Price per Sq Ft |
|---|---|---|---|---|
| 11/05/2025 11/05/25 | For Sale | $379,900 | -- | $141 / Sq Ft |
Source: Great Plains Regional MLS
Source: Great Plains Regional MLS
MLS Number: 22532013
Nearby Homes
- 131 W Winona Ave
- 121 W Winona Ave
- 141 W Winona Ave
- 111 W Winona Ave
- 201 W Winona Ave
- 101 W Winona Ave
- 211 W Winona Ave
- 100 W Winona Ave
- 147 W Cowdrey Ln
- 119 W Cowdrey Ln
- 153 W Cowdrey Ln
- 133 W Cowdrey Ln
- 139 W Cowdrey Ln
- 205 W Cowdrey Ln
- 111 W Cowdrey Ln
- 103 W Cowdrey Ln
- 215 W Cowdrey Ln
- 150 W Agnes Dr
- 200 W Agnes Dr
- 4608 S 1st St
- 4410 S Folsom St
- 5450-5540 Salt Valley View St
- 6028 Glenbrook Ln
- 1215 Arapahoe St
- 6740 SW 4th St
- 600 W Amaranth Ln
- 1200 Arapahoe St
- 1430 Old Farm Rd
- 3233-3235 S 14th St
- 2215 Southwood Place
- 4401 S 27th St Unit E14
- 4401 S 27th St
- 705 Folsom Ln
- 5100 Emerald Dr Unit 25
- 5100 Emerald Dr Unit 24
- 5501 Warwick Ct
- 1400 Garret Ln
- 2815 Tierra Dr
- 1312 W Harbour Blvd
- 7501 S 15th St
