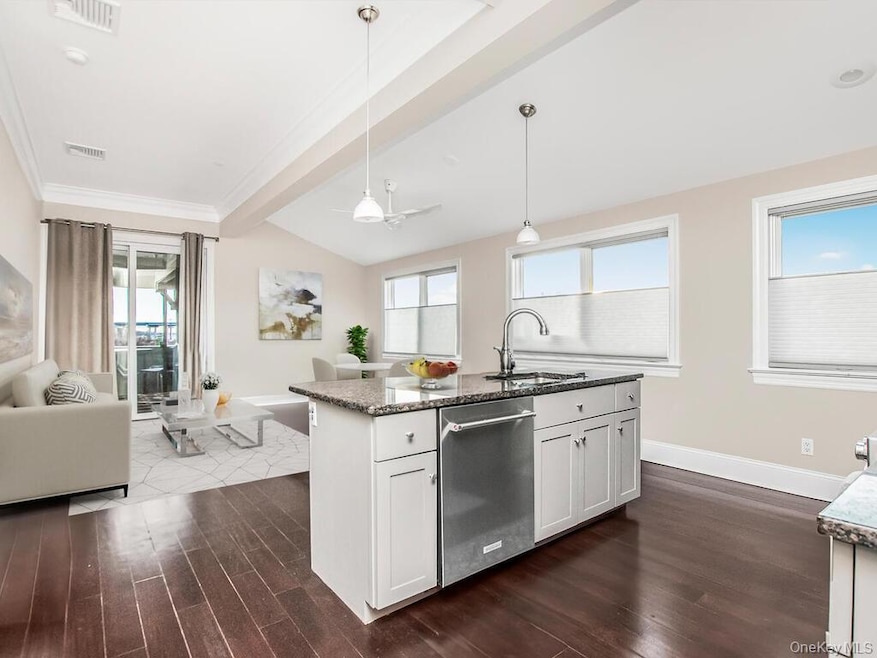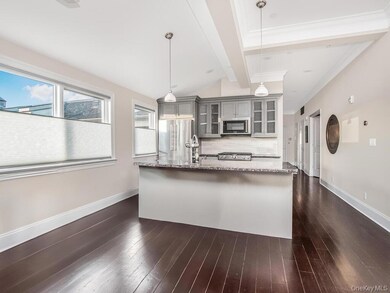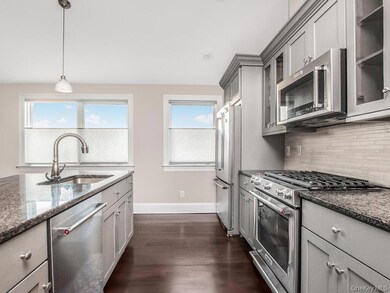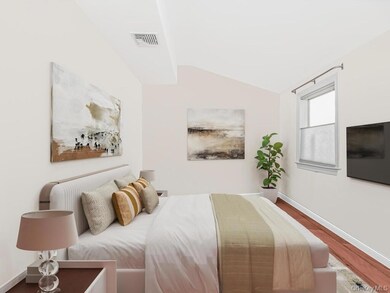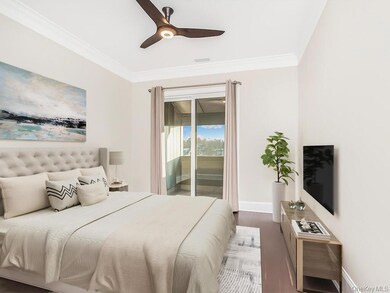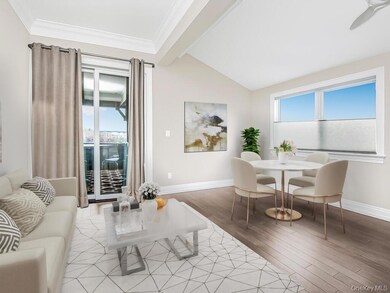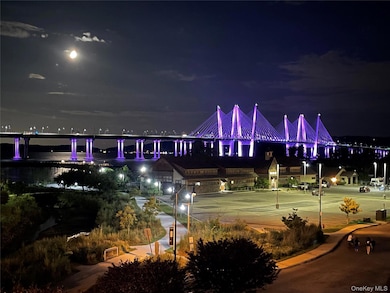127 W Main St Unit 308 Tarrytown, NY 10591
Highlights
- Panoramic View
- 4-minute walk to Tarrytown Station
- Contemporary Architecture
- John Paulding School Rated A-
- Open Floorplan
- 4-minute walk to Pierson Park
About This Home
Experience the Hudson Harbor lifestyle at The Stone House- condo living at its' finest. Just steps from the train, town, restaurants, and recreation, this residence offers the perfect blend of convenience and luxury.
This single-level, 2BR, 2.5BA condo features an open concept layout with high ceilings and abundant natural light. The modern kitchen boasts new stainless steel appliances, a center island, and flows seamlessly into the dining and living areas. Take in breathtaking Hudson River views, ever-changing sunsets, and sights of the NYC skyline and the Mario Cuomo Bridge- all from your private balcony. For a scenic walk, you can stroll along Westchester's High Line. This beautiful Village-maintained RiverWalk along the Hudson River traverses the entire shoreline.
The primary suite includes a spa-like ensuite bath and shower, while the second bedroom also features its' own full en-suite bath. Enjoy a small bonus room that can be utilized as a home office or even a nursery. Additional highlights include turn-key living, dedicated garage parking plus additional outdoor space available, and a large storage unit. Located just 39 minutes from NYC, this home offers a sophisticated waterfront lifestyle with unmatched comfort and accessibility. There is a two-story Clubhouse building (The Lodge) which is available to residents who become members, They can participate in the use of a summer season outdoor swimming pool as well as year-round exercise facilities. The Clubhouse building also can also be rented for various private functions by in
Requirements: income 40x rent, 700 credit score, 3rd party approval
Condo Details
Home Type
- Condominium
Est. Annual Taxes
- $8,319
Year Built
- Built in 2009
Lot Details
- River Front
- Two or More Common Walls
Parking
- 1 Car Attached Garage
Property Views
- River
- Panoramic
- Bridge
Home Design
- Contemporary Architecture
- Frame Construction
- Wood Siding
- Stone Siding
Interior Spaces
- 1,228 Sq Ft Home
- Open Floorplan
- High Ceiling
- Ceiling Fan
- Storage
- Radiant Floor
- Smart Thermostat
Kitchen
- Gas Range
- Dishwasher
- Stainless Steel Appliances
- ENERGY STAR Qualified Appliances
- Kitchen Island
Bedrooms and Bathrooms
- 2 Bedrooms
- En-Suite Primary Bedroom
- Walk-In Closet
Laundry
- Laundry in unit
- Dryer
- Washer
Accessible Home Design
- Accessible Full Bathroom
- Accessible Entrance
Schools
- John Paulding Elementary School
- Washington Irving Interm Middle School
- Sleepy Hollow High School
Utilities
- Central Air
- Vented Exhaust Fan
- Heating System Uses Natural Gas
- Natural Gas Connected
Community Details
- No Pets Allowed
Listing and Financial Details
- 12-Month Minimum Lease Term
- Assessor Parcel Number 2611-001-040-00004-000-0015-0-S308
Map
Source: OneKey® MLS
MLS Number: 932693
APN: 2611-001-040-00004-000-0015-0-S308
- 127 W Main St Unit 300
- 127 W Main St Unit S200
- 16 Rivers Edge Dr Unit 200
- 18 Rivers Edge Dr Unit 102
- 45 Hudson View Way Unit 400
- 11 River St Unit 201
- 11 River St Unit 401
- 11 River St Unit 412
- 97 Cortlandt St
- 91 Wildey St
- 4 Lighthouse Landing Unit 318
- 4 Lighthouse Landing Unit 208
- 4 Lighthouse Landing Unit 224
- 4 Lighthouse Landing Unit 301
- 4 Lighthouse Landing Unit PH518
- 4 Lighthouse Landing Unit PH515
- 4 Lighthouse Landing Unit PH520
- 4 Lighthouse Landing Unit PH519
- 4 Lighthouse Landing Unit 209
- 4 Lighthouse Landing Unit 203
- 45 Hudson View Way
- 53 Main St
- 56 Windle Park Unit 1
- 115 Cortlandt St Unit 2S
- 61 S Washington St Unit 1E
- 46 Hudson St Unit 3
- 46 Hudson St Unit 1
- 54 Wildey St Unit 10
- 62 S Washington St
- 19 Hanford Place
- 10 Bridge St
- 165 Valley St Unit 2nd Flr
- 2 Maxwell Dr
- 102 Legend Dr Unit 101
- 210 Legend Dr
- 203 Legend Dr
- 49 Beekman Ave Unit 6
- 38 Beekman Ave Unit 3
- 61 Howard St Unit 2
- 240 S Broadway Unit 4D
