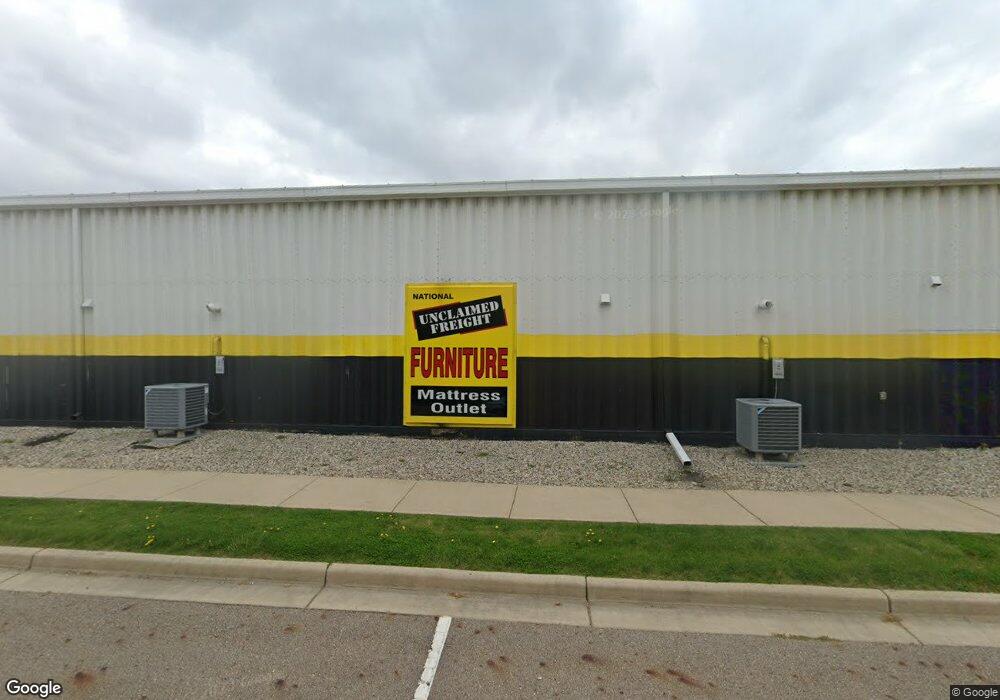127 W Pearl St Potterville, MI 48876
Estimated Value: $194,448
--
Bed
--
Bath
34,830
Sq Ft
$6/Sq Ft
Est. Value
About This Home
This home is located at 127 W Pearl St, Potterville, MI 48876 and is currently estimated at $194,448, approximately $5 per square foot. 127 W Pearl St is a home located in Eaton County with nearby schools including Potterville Elementary School, Potterville Middle School, and Potterville High School.
Ownership History
Date
Name
Owned For
Owner Type
Purchase Details
Closed on
Apr 5, 2022
Sold by
French Joseph R
Bought by
Sf75 Llc
Current Estimated Value
Purchase Details
Closed on
Apr 15, 2015
Sold by
Flietstra Clarence W and Flietstra Fli K
Bought by
French Staci N and French Jospeh R
Home Financials for this Owner
Home Financials are based on the most recent Mortgage that was taken out on this home.
Original Mortgage
$120,000
Interest Rate
3.77%
Mortgage Type
Future Advance Clause Open End Mortgage
Purchase Details
Closed on
Jan 9, 2013
Sold by
French Joseph R and French Staci N
Bought by
Flietstra Clarence W and Flietstra Fli K
Purchase Details
Closed on
Jul 30, 2012
Sold by
Joseph Kathy A
Bought by
Fliestra Clarence W and Fliestra Flie K
Purchase Details
Closed on
Mar 3, 2009
Sold by
Joseph Rita P and Joseph Charles
Bought by
Joseph Rita P and Rita P Joseph Trust #1
Purchase Details
Closed on
Jul 29, 2004
Sold by
Joseph Jeanette
Bought by
Joseph Rita P and Rita P Joseph Trust #1
Create a Home Valuation Report for This Property
The Home Valuation Report is an in-depth analysis detailing your home's value as well as a comparison with similar homes in the area
Home Values in the Area
Average Home Value in this Area
Purchase History
| Date | Buyer | Sale Price | Title Company |
|---|---|---|---|
| Sf75 Llc | -- | None Listed On Document | |
| French Joseph R | -- | Kenneth U Lucas Pc | |
| French Joseph R | -- | None Listed On Document | |
| French Staci N | $90,000 | Parks Title | |
| Flietstra Clarence W | -- | Parks Title | |
| Fliestra Clarence W | $60,000 | None Available | |
| Joseph Kathy A | -- | None Available | |
| Joseph Rita P | -- | None Available | |
| Joseph Rita P | -- | Trans |
Source: Public Records
Mortgage History
| Date | Status | Borrower | Loan Amount |
|---|---|---|---|
| Previous Owner | French Staci N | $120,000 |
Source: Public Records
Tax History Compared to Growth
Tax History
| Year | Tax Paid | Tax Assessment Tax Assessment Total Assessment is a certain percentage of the fair market value that is determined by local assessors to be the total taxable value of land and additions on the property. | Land | Improvement |
|---|---|---|---|---|
| 2025 | $5,314 | $129,100 | $0 | $0 |
| 2024 | $3,164 | $134,400 | $0 | $0 |
| 2023 | $5,019 | $122,600 | $0 | $0 |
| 2022 | $4,822 | $111,200 | $0 | $0 |
| 2021 | $1,549 | $102,100 | $0 | $0 |
| 2020 | $4,538 | $94,200 | $0 | $0 |
| 2019 | $4,468 | $90,142 | $0 | $0 |
| 2018 | $0 | $73,400 | $0 | $0 |
| 2017 | -- | $71,800 | $0 | $0 |
| 2016 | -- | $66,500 | $0 | $0 |
| 2015 | -- | $67,900 | $0 | $0 |
| 2014 | -- | $69,400 | $0 | $0 |
| 2013 | -- | $71,181 | $0 | $0 |
Source: Public Records
Map
Nearby Homes
- 216 S Nelson St
- 110 Country Lake Dr Unit 3
- 1204 Hancock Ct
- 410 E Main St
- 155 Elizabeth Way Unit 83
- 704 Crockett Dr Unit 155
- 710 Freedom Ct
- 401 Salem Dr
- 177 Elizabeth Way Unit 80
- Elements 2070 Plan at Cambria Ridge
- Integrity 1605 Plan at Cambria Ridge
- Elements 1870 Plan at Cambria Ridge
- Elements 2700 Plan at Cambria Ridge
- Integrity 2060 Plan at Cambria Ridge
- Elements 2200 Plan at Cambria Ridge
- Integrity 2190 Plan at Cambria Ridge
- Integrity 1460 Plan at Cambria Ridge
- Integrity 1530 Plan at Cambria Ridge
- Integrity 1250 Plan at Cambria Ridge
- Integrity 1910 Plan at Cambria Ridge
- 127 N Church St
- 121 N Church St
- 117 N Dunbar St
- 131 N Church St
- 133 N Dunbar St
- 105 N Dunbar St
- 208 N Dunbar St
- 203 N Dunbar St
- 122 N Nelson St
- 130 N Nelson St
- 209 N Church St
- 222 W Vermontville Hwy
- 101 E Vermontville Hwy
- 209 N Dunbar St
- 214 N Dunbar St
- 102 Pearl - Also 108
- 120 N Church St
- 107 W Vermontville Hwy
- 108 E Pearl St
- 204 N Nelson St
