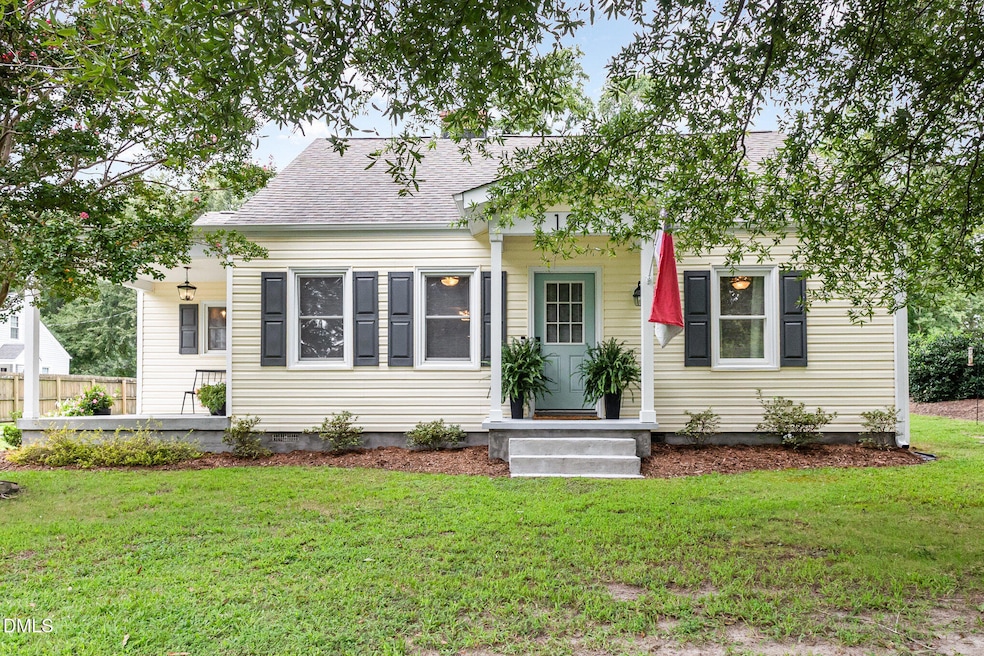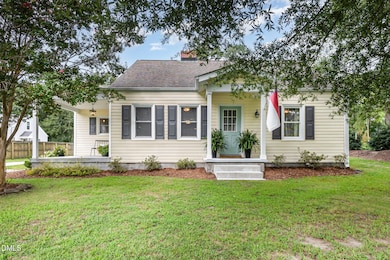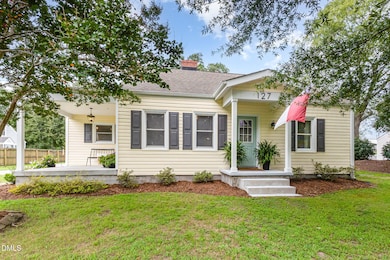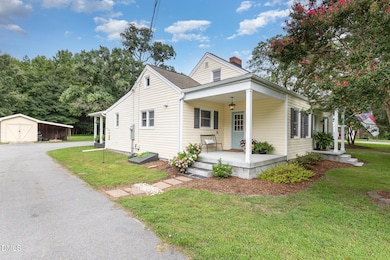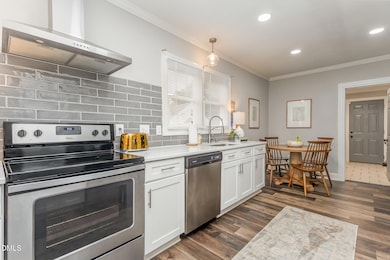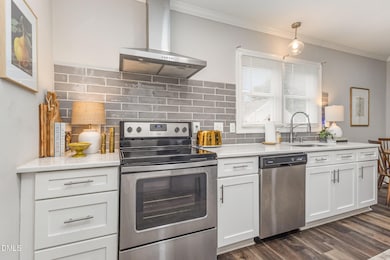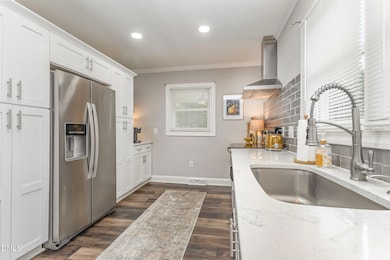127 W Young St Rolesville, NC 27571
Estimated payment $2,459/month
Highlights
- Wooded Lot
- Wood Flooring
- Farmhouse Style Home
- Rolesville Elementary School Rated 9+
- Main Floor Bedroom
- Quartz Countertops
About This Home
Welcome to this beautifully updated home, nestled conveniently in the heart of Rolesville on a large lot with no HOA! Unbeatable location — just a short walk to Main Street Park & Cobblestone Village, where you'll find local shops, dining, and community events. Step inside and you'll find a bright, inviting space that perfectly blends modern upgrades with timeless charm. The kitchen, renovated in 2021, features all-new cabinetry, quartz countertops, and modern appliances, creating a warm and functional space for cooking and gathering. The kitchen opens to a spacious family room with updated LVP flooring, offering a stylish, low-maintenance finish. The home's original character is abundant throughout, featuring original wood floors in the formal living room, hallway & downstairs bedrooms, adding warmth and authenticity. A thoughtful addition by previous owners expanded the layout to include a primary bathroom, an updated kitchen, a laundry room, a spacious family room, and an upstairs bedroom, providing flexibility and extra living space for today's lifestyle. With its combination of classic details, modern updates, and walkable small-town charm, this Rolesville gem is ready to welcome you home.
Home Details
Home Type
- Single Family
Est. Annual Taxes
- $2,622
Year Built
- Built in 1950 | Remodeled
Lot Details
- 0.54 Acre Lot
- Lot Dimensions are 88'x274'x87'x270'
- Cleared Lot
- Wooded Lot
- Landscaped with Trees
- Private Yard
- Back and Front Yard
Parking
- Private Driveway
Home Design
- Farmhouse Style Home
- Shingle Roof
- Vinyl Siding
- Lead Paint Disclosure
Interior Spaces
- 1,932 Sq Ft Home
- 1-Story Property
- Ceiling Fan
- Family Room
- Living Room
- Crawl Space
- Pull Down Stairs to Attic
Kitchen
- Eat-In Kitchen
- Oven
- Electric Range
- Range Hood
- Microwave
- Freezer
- Ice Maker
- Dishwasher
- Stainless Steel Appliances
- Quartz Countertops
Flooring
- Wood
- Tile
- Luxury Vinyl Tile
Bedrooms and Bathrooms
- 3 Bedrooms | 2 Main Level Bedrooms
- 2 Full Bathrooms
- Primary bathroom on main floor
- Double Vanity
- Walk-in Shower
Laundry
- Laundry Room
- Laundry on main level
- Dryer
- Washer
Outdoor Features
- Covered Patio or Porch
- Outdoor Storage
- Rain Gutters
Schools
- Rolesville Elementary And Middle School
- Rolesville High School
Utilities
- Forced Air Heating and Cooling System
- Water Heater
Community Details
- No Home Owners Association
Listing and Financial Details
- Assessor Parcel Number 176917024347000 0077154
Map
Home Values in the Area
Average Home Value in this Area
Tax History
| Year | Tax Paid | Tax Assessment Tax Assessment Total Assessment is a certain percentage of the fair market value that is determined by local assessors to be the total taxable value of land and additions on the property. | Land | Improvement |
|---|---|---|---|---|
| 2025 | $2,922 | $283,731 | $80,000 | $203,731 |
| 2024 | $2,912 | $283,731 | $80,000 | $203,731 |
| 2023 | $1,792 | $158,606 | $50,000 | $108,606 |
| 2022 | $1,732 | $158,606 | $50,000 | $108,606 |
| 2021 | $1,701 | $158,606 | $50,000 | $108,606 |
| 2020 | $1,965 | $158,606 | $50,000 | $108,606 |
| 2019 | $1,903 | $134,846 | $40,000 | $94,846 |
| 2018 | $1,550 | $134,846 | $40,000 | $94,846 |
| 2017 | $1,497 | $134,846 | $40,000 | $94,846 |
| 2016 | $1,477 | $134,846 | $40,000 | $94,846 |
| 2015 | $1,407 | $131,548 | $50,000 | $81,548 |
| 2014 | $1,359 | $131,548 | $50,000 | $81,548 |
Property History
| Date | Event | Price | List to Sale | Price per Sq Ft |
|---|---|---|---|---|
| 11/19/2025 11/19/25 | Pending | -- | -- | -- |
| 11/11/2025 11/11/25 | For Sale | $425,000 | -- | $220 / Sq Ft |
Purchase History
| Date | Type | Sale Price | Title Company |
|---|---|---|---|
| Deed | -- | None Available | |
| Interfamily Deed Transfer | -- | None Available | |
| Warranty Deed | $197,000 | None Available | |
| Warranty Deed | -- | None Available | |
| Special Warranty Deed | -- | None Available | |
| Trustee Deed | $181,107 | None Available | |
| Warranty Deed | $165,000 | None Available | |
| Special Warranty Deed | $71,500 | None Available | |
| Trustee Deed | $116,906 | None Available |
Mortgage History
| Date | Status | Loan Amount | Loan Type |
|---|---|---|---|
| Previous Owner | $147,750 | New Conventional | |
| Previous Owner | $165,000 | Purchase Money Mortgage |
Source: Doorify MLS
MLS Number: 10132523
APN: 1769.17-02-4347-000
- 1121 Dartford Green Place
- 1113 Dartford Green Place
- 1117 Dartford Green Place
- 133 Nortwick Rd
- 448 Golden Dragonfly St
- 444 Golden Dragonfly St
- 440 Golden Dragonfly St
- 436 Golden Dragonfly St
- 1125 Dartford Green Place
- 1200 Granite Falls Blvd
- 418 Granite Creek Dr
- 459 Granite Creek Dr
- 452 Granite Saddle Dr
- Voyager Plan at The Point
- Magellan Plan at The Point
- Discovery Plan at The Point
- Athena Plan at The Point
- Odyssey Plan at The Point
- Apollo Plan at The Point
- 1229 Solace Way
