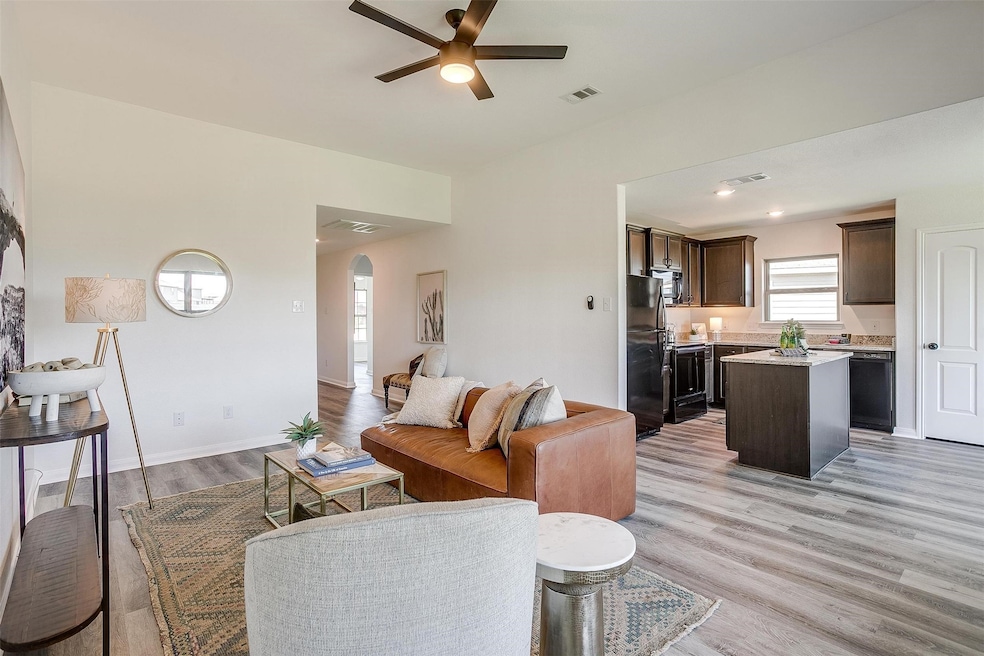
Estimated payment $2,071/month
Highlights
- Open Floorplan
- Eat-In Kitchen
- Walk-In Closet
- 2 Car Attached Garage
- Interior Lot
- Kitchen Island
About This Home
This updated 3-bedroom, 2-bathroom home blends style, comfort, and convenience in the heart of Patriot Estates. Recently refreshed with brand new flooring throughout, interior paint and cabinet updates, the home also features an updated bathroom offering a fresh, modern feel. The open-concept layout is perfect for both everyday living and entertaining, with a spacious living area that flows seamlessly into the kitchen. Enjoy granite countertops, an island with breakfast bar, a pantry, and abundant cabinet and counter space. The split-bedroom design provides privacy for the primary suite. The home features a spacious backyard and offers easy access to HWY 67, making for a quick drive to I-35 and other nearby conveniences.
Listing Agent
The Ashton Agency Brokerage Phone: 970-749-7404 License #0639074 Listed on: 08/04/2025
Home Details
Home Type
- Single Family
Est. Annual Taxes
- $5,952
Year Built
- Built in 2020
Lot Details
- 5,489 Sq Ft Lot
- Wood Fence
- Landscaped
- Interior Lot
- Back Yard
HOA Fees
- $31 Monthly HOA Fees
Parking
- 2 Car Attached Garage
- Garage Door Opener
- Driveway
Home Design
- Composition Roof
Interior Spaces
- 1,336 Sq Ft Home
- 1-Story Property
- Open Floorplan
- Ceiling Fan
- Luxury Vinyl Plank Tile Flooring
- Fire and Smoke Detector
Kitchen
- Eat-In Kitchen
- Electric Oven
- Electric Cooktop
- Dishwasher
- Kitchen Island
- Disposal
Bedrooms and Bathrooms
- 3 Bedrooms
- Walk-In Closet
- 2 Full Bathrooms
Schools
- Venus Elementary School
- Venus High School
Utilities
- Central Air
- Heating Available
- High Speed Internet
- Cable TV Available
Community Details
- Association fees include management
- First Service Residential Association
- Patriot Estates Ph 7A Subdivision
Listing and Financial Details
- Legal Lot and Block 12 / 15
- Assessor Parcel Number 126441515120
Map
Home Values in the Area
Average Home Value in this Area
Tax History
| Year | Tax Paid | Tax Assessment Tax Assessment Total Assessment is a certain percentage of the fair market value that is determined by local assessors to be the total taxable value of land and additions on the property. | Land | Improvement |
|---|---|---|---|---|
| 2024 | $5,952 | $248,779 | $63,000 | $185,779 |
| 2023 | $3,302 | $268,862 | $63,000 | $205,862 |
| 2022 | $5,460 | $246,826 | $50,000 | $196,826 |
| 2021 | $5,118 | $188,318 | $42,000 | $146,318 |
| 2020 | $348 | $12,000 | $12,000 | $0 |
Property History
| Date | Event | Price | Change | Sq Ft Price |
|---|---|---|---|---|
| 08/04/2025 08/04/25 | For Sale | $283,500 | +44.0% | $212 / Sq Ft |
| 06/30/2020 06/30/20 | Sold | -- | -- | -- |
| 04/11/2020 04/11/20 | Pending | -- | -- | -- |
| 04/03/2020 04/03/20 | For Sale | $196,900 | -- | $150 / Sq Ft |
Purchase History
| Date | Type | Sale Price | Title Company |
|---|---|---|---|
| Trustee Deed | $220,804 | Corporation Service Company | |
| Trustee Deed | $220,804 | Corporation Service Company | |
| Vendors Lien | -- | None Available |
Mortgage History
| Date | Status | Loan Amount | Loan Type |
|---|---|---|---|
| Previous Owner | $192,351 | FHA | |
| Previous Owner | $192,351 | FHA |
Similar Homes in Venus, TX
Source: North Texas Real Estate Information Systems (NTREIS)
MLS Number: 21021667
APN: 126-4415-15120
- 159 Bush Dr
- 191 Presidents Way
- 135 Bush Dr
- 137 Sammy Fowler Ave
- 107 Kennedy Dr
- 116 Austin Ave
- Landmark - Driskill Plan at Patriot Estates - Landmark
- Landmark - Blanton Plan at Patriot Estates - Landmark
- Landmark - Kimbell Plan at Patriot Estates - Landmark
- Landmark - Paramount Plan at Patriot Estates - Landmark
- Landmark - Southfork Plan at Patriot Estates - Landmark
- Landmark - Meyerson Plan at Patriot Estates - Landmark
- Landmark - Avalon Plan at Patriot Estates - Landmark
- Landmark - Majestic Plan at Patriot Estates - Landmark
- Colorado Plan at Patriot Estates
- Driftwood Plan at Patriot Estates
- Blanco II Plan at Patriot Estates
- Cypress Plan at Patriot Estates
- Reed Plan at Patriot Estates
- Sabine Plan at Patriot Estates
- 130 Alamo Way
- 134 Kennedy Dr
- 412 Watson Ct
- 410 Watson Ct
- 506 Bennie Leonard St
- 401 Gib Woodall Dr
- 408 Gib Woodall Dr
- 407 Watson Ct
- 510 Bennie Leonard St
- 410 Gib Woodall Dr
- 414 Gib Woodall Dr
- 412 Gib Woodall Dr
- 6938 Prairieside Trail
- 424 Gib Woodall Dr
- 426 Gib Woodall Dr
- 431 Gib Woodall Dr
- 521 A D Crain St
- 423 Condie Russell Ave
- 520 Gib Woodall Dr
- 334 Condie Russell Ave






