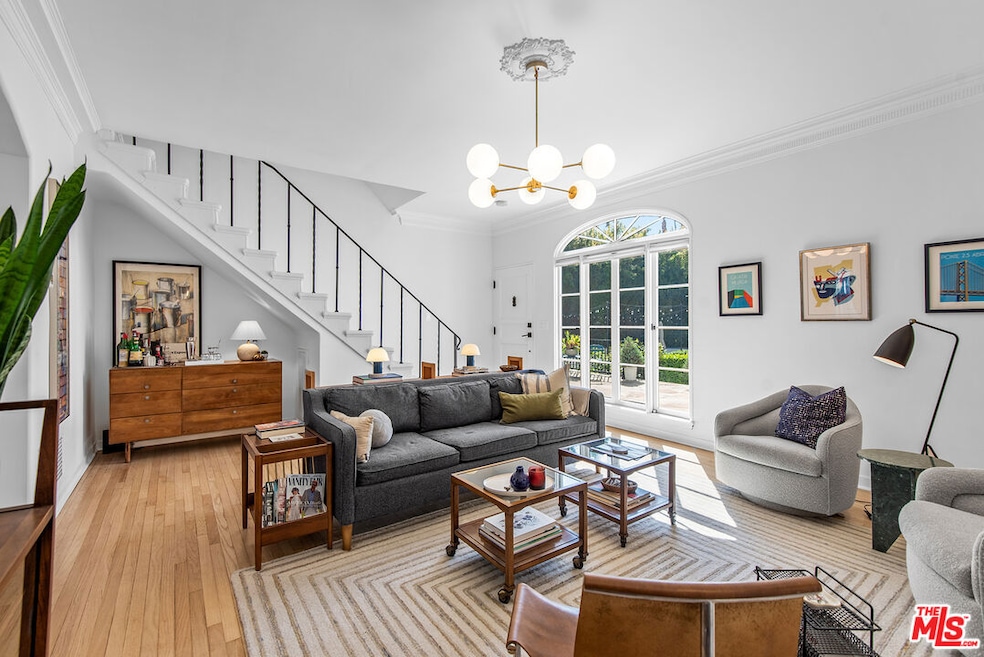
1270 1/2 Hayworth Ave West Hollywood, CA 90046
Highlights
- French Architecture
- Courtyard Views
- Built-In Features
- Wood Flooring
- Community Fire Pit
- 3-minute walk to Laurel Avenue Park
About This Home
As of June 2025Enjoy iconic Hollywood living in this stunning townhome unit at The Hayworth. Situated amid a serene courtyard filled with lush plant life and just moments from the bustle of West Hollywood this private French Normandy style building by renowned architect Arthur W. Hawes perfectly captures the best of a classic Hollywood lifestyle. Step inside to a spacious living room with a beautifully updated decorative fireplace. Off the living area are the dining room and fully updated kitchen, complete with stainless steel appliances. A powder room on the lower level makes this a perfect space for entertaining as well as quiet nights at home. Upstairs are two bedrooms and a bathroom, perfectly situated for privacy from the main level of the home. Enjoy gorgeous courtyard views from the oversized primary suite which offers space for a sitting area and features a beautifully appointed dressing area and a walk-in closet. The second spacious bedroom contains two closets and is perfectly sized for doubling as a guest room/home office. The upstairs bathroom suite includes a separate shower and bathtub. Outside enjoy a meticulously maintained courtyard with European style gardens with a fire pit and ample seating from residents and their guests. Hidden behind mature privacy hedges you will feel totally secluded from city living. Completely redesigned and updated this home includes additionally maintained period details such as arched doorways, original hardwood floors, built-ins as well as attic insulation, energy efficient UV-blocking 3M film on west-facing windows, in-unit laundry, off-street parking, and more. Located just blocks from iconic West Hollywood nightlife, dining, and shopping this unique building offers the perfect opportunity to own a historic piece of West Hollywood.
Townhouse Details
Home Type
- Townhome
Year Built
- Built in 1936 | Remodeled
HOA Fees
- $359 Monthly HOA Fees
Home Design
- French Architecture
Interior Spaces
- 1,160 Sq Ft Home
- 2-Story Property
- Built-In Features
- Ceiling Fan
- Living Room
- Dining Room
- Courtyard Views
Kitchen
- Oven or Range
- Dishwasher
- Disposal
Flooring
- Wood
- Stone
- Ceramic Tile
Bedrooms and Bathrooms
- 2 Bedrooms
- Powder Room
Laundry
- Laundry in Kitchen
- Dryer
- Washer
Parking
- 1 Parking Space
- 1 Carport Space
- Automatic Gate
Utilities
- Central Heating and Cooling System
Community Details
Overview
- 8 Units
Amenities
- Community Fire Pit
- Picnic Area
Pet Policy
- Pets Allowed
Security
- Card or Code Access
Similar Homes in the area
Home Values in the Area
Average Home Value in this Area
Property History
| Date | Event | Price | Change | Sq Ft Price |
|---|---|---|---|---|
| 06/13/2025 06/13/25 | Sold | $900,000 | -5.3% | $776 / Sq Ft |
| 05/15/2025 05/15/25 | Pending | -- | -- | -- |
| 04/02/2025 04/02/25 | For Sale | $950,000 | -- | $819 / Sq Ft |
Tax History Compared to Growth
Agents Affiliated with this Home
-
T
Seller's Agent in 2025
Tara Ozanyan
Compass
(818) 294-2815
3 in this area
52 Total Sales
-

Seller Co-Listing Agent in 2025
Elizabeth Cappola
Compass
(847) 826-4885
3 in this area
52 Total Sales
-

Buyer's Agent in 2025
Or Brodsky
Compass
(805) 910-5269
4 in this area
92 Total Sales
Map
Source: The MLS
MLS Number: 25517249
- 1248 N Laurel Ave Unit 103
- 1236 N Fairfax Ave Unit 1
- 1236 N Fairfax Ave Unit 5
- 1236 N Fairfax Ave Unit 3
- 1253 N Orange Grove Ave
- 1224 N Fairfax Ave
- 1345 N Hayworth Ave Unit 110
- 1400 N Hayworth Ave Unit 10
- 1400 N Hayworth Ave Unit 28
- 1220 N Orange Grove Ave Unit 4
- 1337 N Orange Grove Ave
- 1202 N Orange Grove Ave
- 1411 N Hayworth Ave Unit 15
- 1233 N Laurel Ave Unit 114
- 1200 N Orange Grove Ave
- 1223 N Ogden Dr
- 1318 N Crescent Heights Blvd Unit 211
- 1330 N Crescent Heights Blvd Unit 12
- 1414 N Fairfax Ave Unit 101
- 1342 N Crescent Heights Blvd Unit 2






