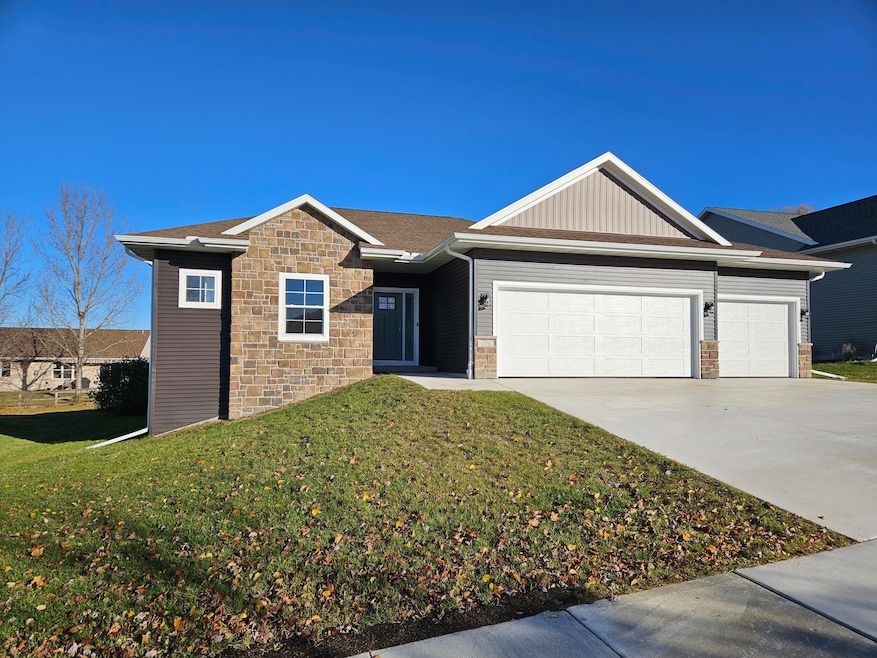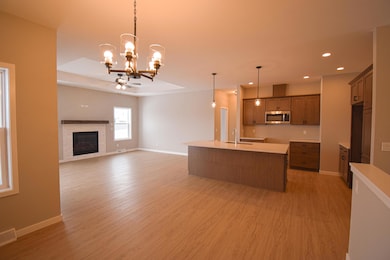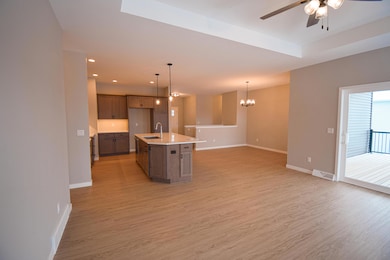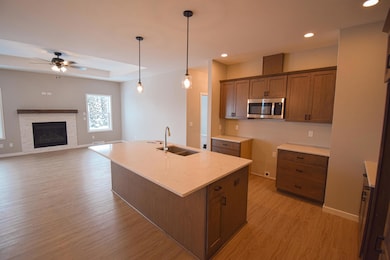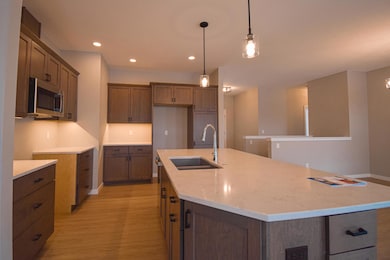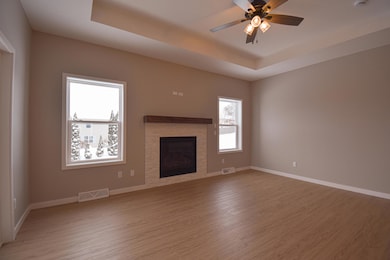1270 Black River Ct Whitewater, WI 53190
Estimated payment $2,292/month
Highlights
- New Construction
- Ranch Style House
- Walk-In Closet
- Deck
- 3 Car Attached Garage
- Stone Flooring
About This Home
This open-concept 3 bedroom, 2 bath home offers modern style, thoughtful design, and quality finishes throughout. The kitchen stands out with its large center island with sink, quartz countertops, soft-close cabinetry, and a seamless flow into the dining and living areas. Enjoy 9' ceilings, durable LVP flooring throughout the main living space, and cozy carpeted bedrooms for added comfort. The spacious living room features a gas fireplace and walks out to a covered composite deckperfect for relaxing or entertaining year-round. The split-bedroom layout provides privacy, with a generous primary suite set apart from the secondary bedrooms. The lower level is unfinished but already stubbed for a bathroom, offering excellent potential for future expansion! Don't hesitate, call today!
Home Details
Home Type
- Single Family
Est. Annual Taxes
- $452
Parking
- 3 Car Attached Garage
- Garage Door Opener
- Driveway
Home Design
- New Construction
- Ranch Style House
- Poured Concrete
- Vinyl Siding
Interior Spaces
- 1,586 Sq Ft Home
- Gas Fireplace
- Stone Flooring
Kitchen
- Microwave
- Dishwasher
- Kitchen Island
- Disposal
Bedrooms and Bathrooms
- 3 Bedrooms
- Walk-In Closet
- 2 Full Bathrooms
Basement
- Basement Fills Entire Space Under The House
- Basement Ceilings are 8 Feet High
- Stubbed For A Bathroom
- Basement Windows
Schools
- Whitewater Middle School
- Whitewater High School
Utilities
- Forced Air Heating and Cooling System
- Heating System Uses Natural Gas
- High Speed Internet
Additional Features
- Deck
- 0.26 Acre Lot
Listing and Financial Details
- Assessor Parcel Number 29205153141016
Map
Home Values in the Area
Average Home Value in this Area
Tax History
| Year | Tax Paid | Tax Assessment Tax Assessment Total Assessment is a certain percentage of the fair market value that is determined by local assessors to be the total taxable value of land and additions on the property. | Land | Improvement |
|---|---|---|---|---|
| 2024 | $452 | $30,000 | $30,000 | $0 |
| 2023 | $523 | $30,000 | $30,000 | $0 |
| 2022 | $576 | $30,000 | $30,000 | $0 |
| 2021 | $662 | $30,000 | $30,000 | $0 |
| 2020 | $648 | $30,000 | $30,000 | $0 |
| 2019 | $654 | $30,000 | $30,000 | $0 |
| 2018 | $945 | $30,000 | $30,000 | $0 |
| 2017 | $939 | $43,900 | $43,900 | $0 |
| 2016 | $945 | $43,900 | $43,900 | $0 |
| 2015 | $932 | $43,900 | $43,900 | $0 |
| 2014 | $975 | $43,900 | $43,900 | $0 |
| 2013 | $1,009 | $43,900 | $43,900 | $0 |
Property History
| Date | Event | Price | List to Sale | Price per Sq Ft |
|---|---|---|---|---|
| 12/03/2025 12/03/25 | For Sale | $429,900 | -- | $271 / Sq Ft |
Purchase History
| Date | Type | Sale Price | Title Company |
|---|---|---|---|
| Warranty Deed | $285,000 | None Available | |
| Warranty Deed | -- | None Available |
Source: Metro MLS
MLS Number: 1944408
APN: 292-0515-3141-016
- 1229 W Bloomingfield Dr
- 1261 Peninsula Ln
- 674 Stonefield Ln
- 680 Stonefield Ln
- Lt8 Pearson Ct
- Lt10 Pearson Ct
- Lt9 Pearson Ct
- Lt7 Pearson Ct
- 1155 W Main St
- Lt1 W Main St
- 1589 Meadowview Ct
- 1584 Meadowview Ct
- Lt2 W Main St
- 1575 Meadowview Ct
- 1577 Meadowview Ct
- The Basswood Duplex Plan at The Residences at Meadowview
- The Magnolia Duplex Plan at The Residences at Meadowview
- The Spruce Ranch Duplex Plan at The Residences at Meadowview
- 1581 Meadowview Ct
- 1591 Meadowview Ct
- 513 N Tratt St Unit 515
- 1011 W Shaw Ct
- 500 N Tratt St
- 375 N Harmony Ln
- 291 N Fraternity Ln
- 1210 W Carriage Dr
- 1121 W Carriage Dr
- 1037 W Starin Rd
- 242 N Tratt St
- 1128 W Florence St
- 1007 W Starin Rd
- 168 N Tratt St
- 234 N Prince St
- 158 N Prince St
- 122 N Prince St
- 140 S Prince St Unit 140 Lower
- 947 W Main St
- 937 W Main St
- 815 W Main St
- 761 W Main St
