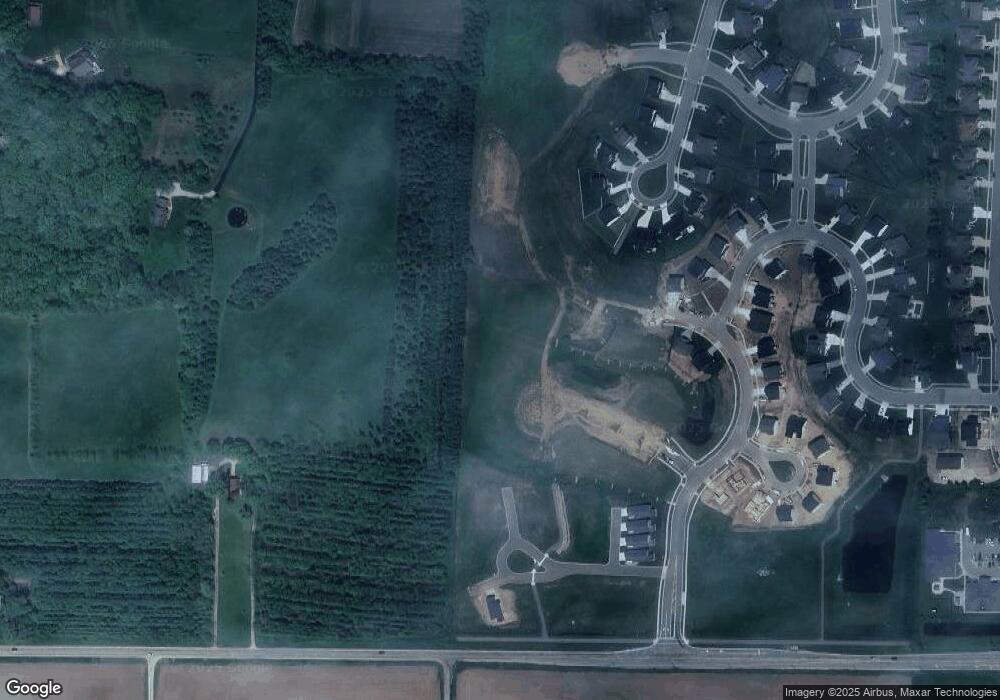1270 Denmark Cir Oregon, WI 53575
Estimated Value: $589,000 - $614,000
4
Beds
3
Baths
--
Sq Ft
0.67
Acres
About This Home
This home is located at 1270 Denmark Cir, Oregon, WI 53575 and is currently estimated at $600,272. 1270 Denmark Cir is a home located in Dane County with nearby schools including Rome Corners Intermediate School, Oregon Middle School, and Oregon High School.
Ownership History
Date
Name
Owned For
Owner Type
Purchase Details
Closed on
Oct 6, 2025
Sold by
Millrose Properties Wisconsin Llc
Bought by
Lennar Homes Of Wisconsin Llc
Current Estimated Value
Purchase Details
Closed on
Mar 5, 2025
Sold by
Highlands Of Netherwood Llc
Bought by
Millrose Properties Wisconsin Llc
Create a Home Valuation Report for This Property
The Home Valuation Report is an in-depth analysis detailing your home's value as well as a comparison with similar homes in the area
Home Values in the Area
Average Home Value in this Area
Purchase History
| Date | Buyer | Sale Price | Title Company |
|---|---|---|---|
| Lennar Homes Of Wisconsin Llc | $174,900 | None Listed On Document | |
| Millrose Properties Wisconsin Llc | $1,356,000 | None Listed On Document |
Source: Public Records
Tax History Compared to Growth
Tax History
| Year | Tax Paid | Tax Assessment Tax Assessment Total Assessment is a certain percentage of the fair market value that is determined by local assessors to be the total taxable value of land and additions on the property. | Land | Improvement |
|---|---|---|---|---|
| 2024 | $812 | $47,200 | $47,200 | -- |
| 2023 | $788 | $47,200 | $47,200 | $0 |
Source: Public Records
Map
Nearby Homes
- 1256 Denmark Cir Unit 45
- 1248 Denmark Cir Unit 46
- 1265 Denmark Cir Unit 40
- 1251 Denmark Cir Unit 39
- 1247 Denmark Cir Unit 38
- 1226 Denmark Cir Unit 49
- 1226 Denmark Cir
- 1214 Denmark Cir Unit 50
- 1214 Denmark Cir
- 1257 Tivoli Cir
- 1201 Tivoli Cir
- Ridgefield Plan at Highlands of Netherwood
- Rutherford II Plan at Highlands of Netherwood
- Meadowlark Plan at Highlands of Netherwood
- Siena II Plan at Highlands of Netherwood
- Wren Plan at Highlands of Netherwood
- Starling Plan at Highlands of Netherwood
- Townsend Plan at Highlands of Netherwood
- Raleigh Plan at Highlands of Netherwood
- 315 Liberty Park Dr
- 1233 Denmark Cir
- 2108 Denmark Cir
- 2111 Denmark Cir
- 351 Humble Cir
- Lot 120 Humble Cir
- 253 Peterson Tr
- 253 Peterson Trail
- Lot 119 Humble Cir
- Lot 121 Humble Cir
- 258 Peterson Tr
- 258 Peterson Trail Unit 2625358-47837
- 258 Peterson Trail
- 237 Peterson Tr
- 1216 Tivoli Cir
- 237 Peterson Trail
- 356 Humble Cir
- 203 Peterson Trail
- 203 Peterson Trail
- Lot 122 Humble Cir
- 1131 Oregon Parks Ave
