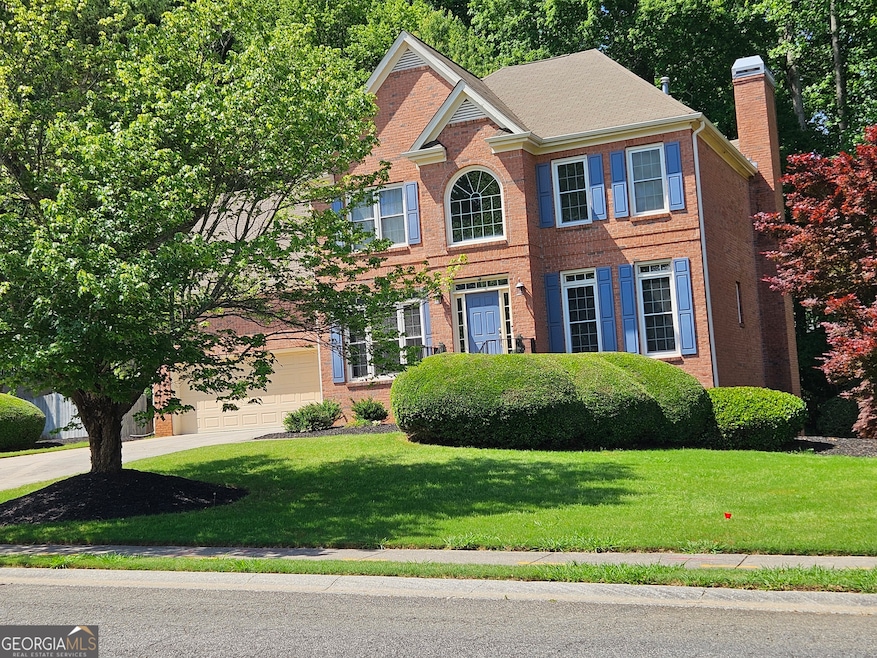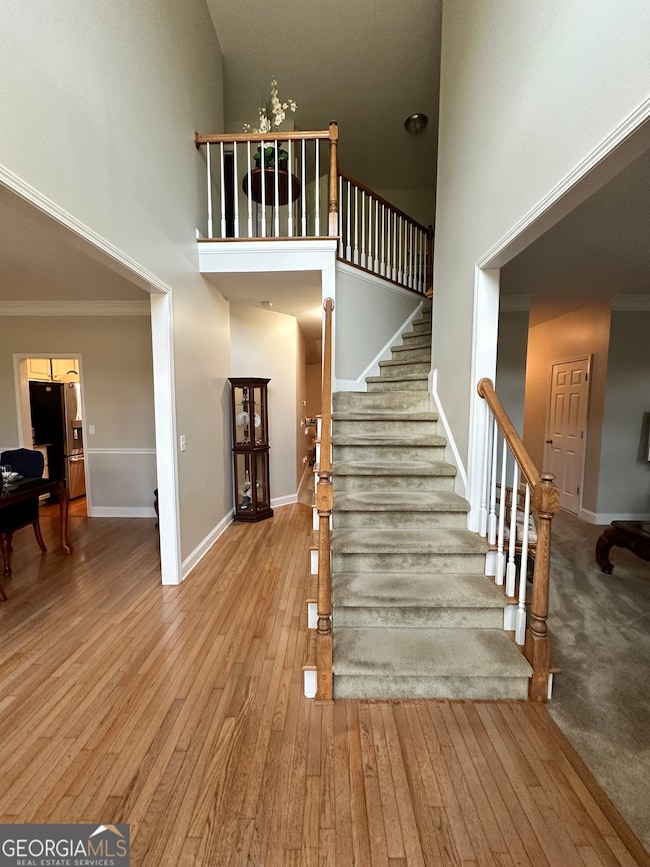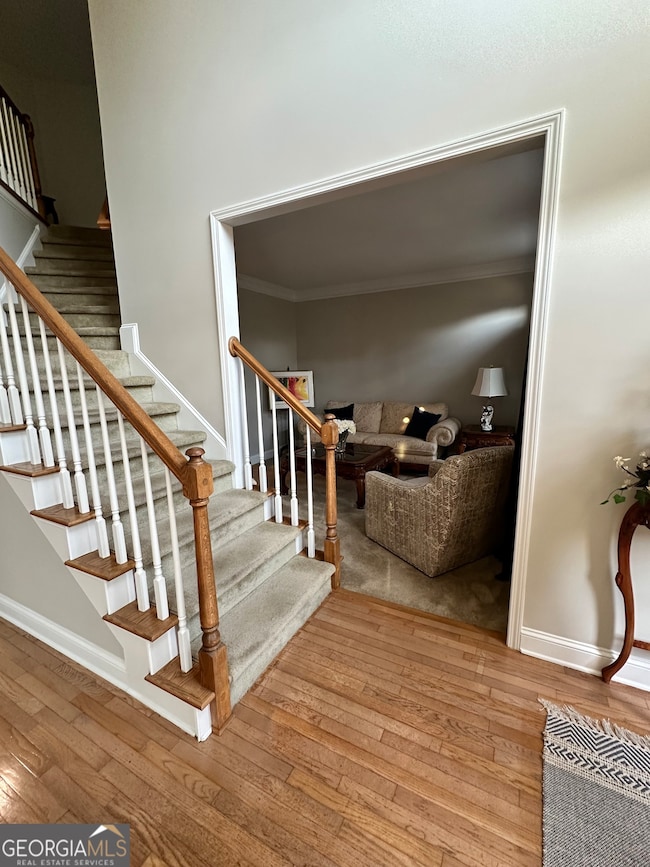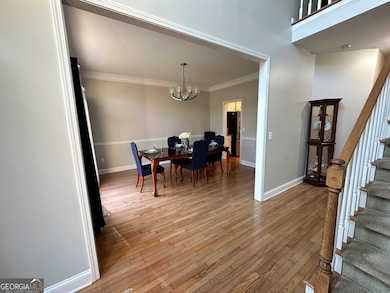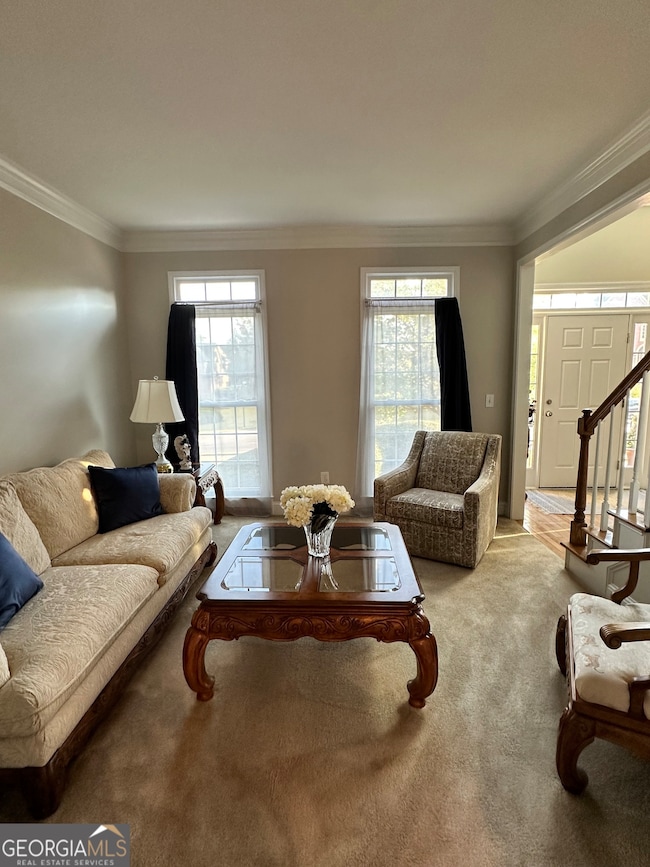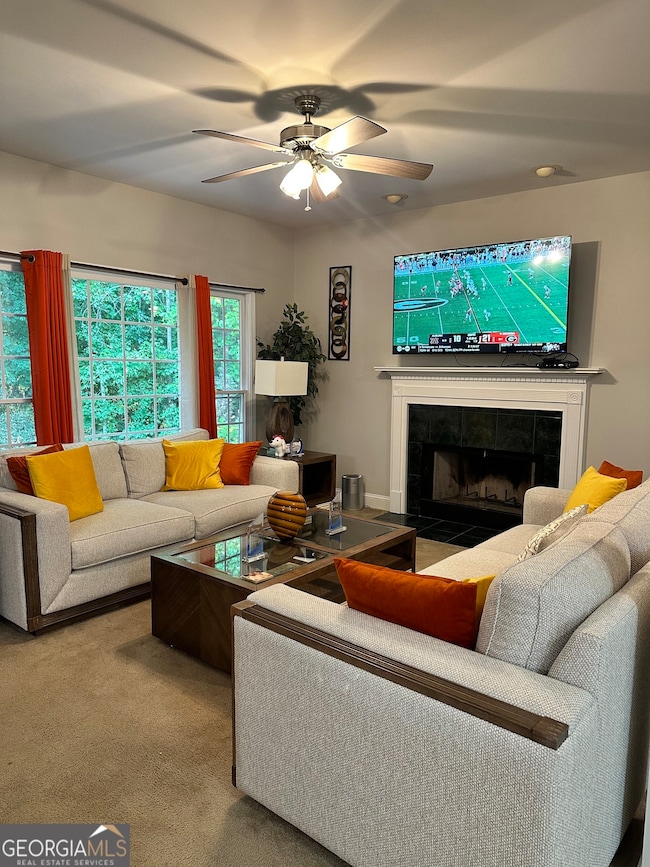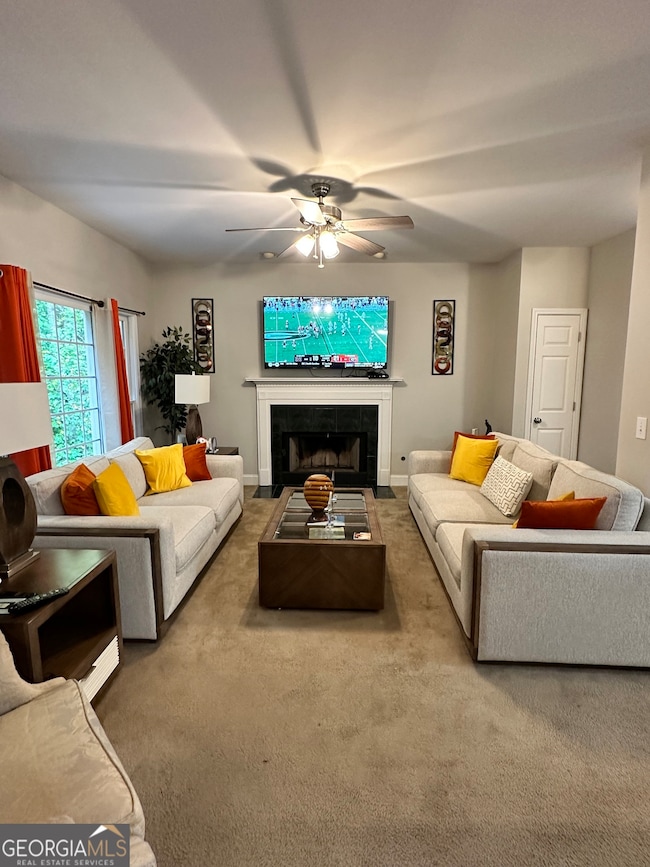1270 Heritage Lakes Dr SW Mableton, GA 30126
Estimated payment $3,133/month
Highlights
- Home Theater
- Community Lake
- Deck
- City View
- Dining Room Seats More Than Twelve
- Vaulted Ceiling
About This Home
Motivated Seller! This property qualifies for a $5000.00 Chase Home Buyer Grant! Buyer must use Chase Mortgage for this Grant! Welcome to your dream home! This stunning five-bedroom,3.5 bathroom home offers luxurious living in the beautiful sought after Heritage Lakes Subdivision. This property combines elegance , and comfort, and functionality, making it an ideal retreat for relaxation and entertaining. The updated kitchen has beautiful cabinetry, a large island, stainless steel appliances, upgraded countertops and a view to the family room. Separate breakfast area and dining room are both conveniently situated off the kitchen. This home has a fully finished basement with 9 feet hard ceilings. In the basement you will find an office, bedroom, full bath, play room and a media room ( Bose speakers on the wall to remain) This property is very close to the Silver Comet Trail! Don't miss your dream home in the beautiful city of Mableton, Ga
Home Details
Home Type
- Single Family
Est. Annual Taxes
- $1,215
Year Built
- Built in 1997
Lot Details
- 0.48 Acre Lot
- Level Lot
- Partially Wooded Lot
HOA Fees
- $104 Monthly HOA Fees
Parking
- 2 Car Garage
Home Design
- Traditional Architecture
- Slab Foundation
- Composition Roof
- Wood Siding
- Three Sided Brick Exterior Elevation
Interior Spaces
- 2-Story Property
- Tray Ceiling
- Vaulted Ceiling
- Ceiling Fan
- Factory Built Fireplace
- Fireplace Features Masonry
- Double Pane Windows
- Family Room with Fireplace
- Dining Room Seats More Than Twelve
- Home Theater
- Home Office
- City Views
- Pull Down Stairs to Attic
Kitchen
- Breakfast Room
- Double Oven
- Microwave
- Dishwasher
- Kitchen Island
- Solid Surface Countertops
- Disposal
Flooring
- Wood
- Carpet
- Laminate
- Tile
Bedrooms and Bathrooms
- Walk-In Closet
Laundry
- Laundry Room
- Laundry on upper level
- Dryer
- Washer
Finished Basement
- Basement Fills Entire Space Under The House
- Interior and Exterior Basement Entry
- Finished Basement Bathroom
Home Security
- Home Security System
- Storm Windows
- Fire and Smoke Detector
Outdoor Features
- Deck
- Patio
Schools
- Sanders Elementary School
- Floyd Middle School
- South Cobb High School
Utilities
- Forced Air Heating and Cooling System
- Heat Pump System
- Heating System Uses Natural Gas
- Underground Utilities
- 220 Volts
- Gas Water Heater
- Phone Available
- Cable TV Available
Listing and Financial Details
- Tax Lot 5
Community Details
Overview
- Association fees include ground maintenance, reserve fund, swimming, tennis
- Heritages Lakes Subdivision
- Community Lake
Recreation
- Community Pool
Map
Home Values in the Area
Average Home Value in this Area
Tax History
| Year | Tax Paid | Tax Assessment Tax Assessment Total Assessment is a certain percentage of the fair market value that is determined by local assessors to be the total taxable value of land and additions on the property. | Land | Improvement |
|---|---|---|---|---|
| 2024 | $1,365 | $223,704 | $52,000 | $171,704 |
| 2023 | $1,010 | $173,920 | $34,000 | $139,920 |
| 2022 | $1,216 | $173,920 | $34,000 | $139,920 |
| 2021 | $1,149 | $151,516 | $30,000 | $121,516 |
| 2020 | $1,149 | $151,516 | $30,000 | $121,516 |
| 2019 | $1,080 | $128,428 | $30,000 | $98,428 |
| 2018 | $1,080 | $128,428 | $30,000 | $98,428 |
| 2017 | $928 | $120,312 | $24,000 | $96,312 |
| 2016 | $3,016 | $120,312 | $24,000 | $96,312 |
| 2015 | $2,441 | $91,696 | $22,000 | $69,696 |
| 2014 | $2,462 | $91,696 | $0 | $0 |
Property History
| Date | Event | Price | List to Sale | Price per Sq Ft |
|---|---|---|---|---|
| 09/22/2025 09/22/25 | Pending | -- | -- | -- |
| 09/08/2025 09/08/25 | Price Changed | $550,000 | -0.9% | $143 / Sq Ft |
| 07/02/2025 07/02/25 | Price Changed | $555,000 | -0.9% | $144 / Sq Ft |
| 05/11/2025 05/11/25 | For Sale | $560,000 | -- | $145 / Sq Ft |
Purchase History
| Date | Type | Sale Price | Title Company |
|---|---|---|---|
| Deed | $209,900 | -- |
Mortgage History
| Date | Status | Loan Amount | Loan Type |
|---|---|---|---|
| Open | $199,405 | New Conventional |
Source: Georgia MLS
MLS Number: 10520823
APN: 19-1071-0-013-0
- 4612 Springside Ct SW
- Willow Plan at Sweetlake Grove - Bungalow Series
- Sycamore Plan at Sweetlake Grove - Bungalow Series
- Spruce Plan at Sweetlake Grove - Bungalow Series
- Mulberry Plan at Sweetlake Grove - Bungalow Series
- Maple Plan at Sweetlake Grove - Bungalow Series
- Linden Plan at Sweetlake Grove - Bungalow Series
- Juniper Plan at Sweetlake Grove - Bungalow Series
- Hawthorne Plan at Sweetlake Grove - Bungalow Series
- Dogwood Plan at Sweetlake Grove - Bungalow Series
- Aspen Plan at Sweetlake Grove - Bungalow Series
- 4556 Sweetlake Rd SW
- 4690 Glore Rd SW
- 4406 Yelverton Place
- 1078 Hibiscus Way SW
- 1240 Parktown Dr Unit 4
- 1415 Anderson Mill Rd
- 4523 Moray Dr
- 960 Verlander Trail
- 0 Brookwood Dr Unit 10519191
